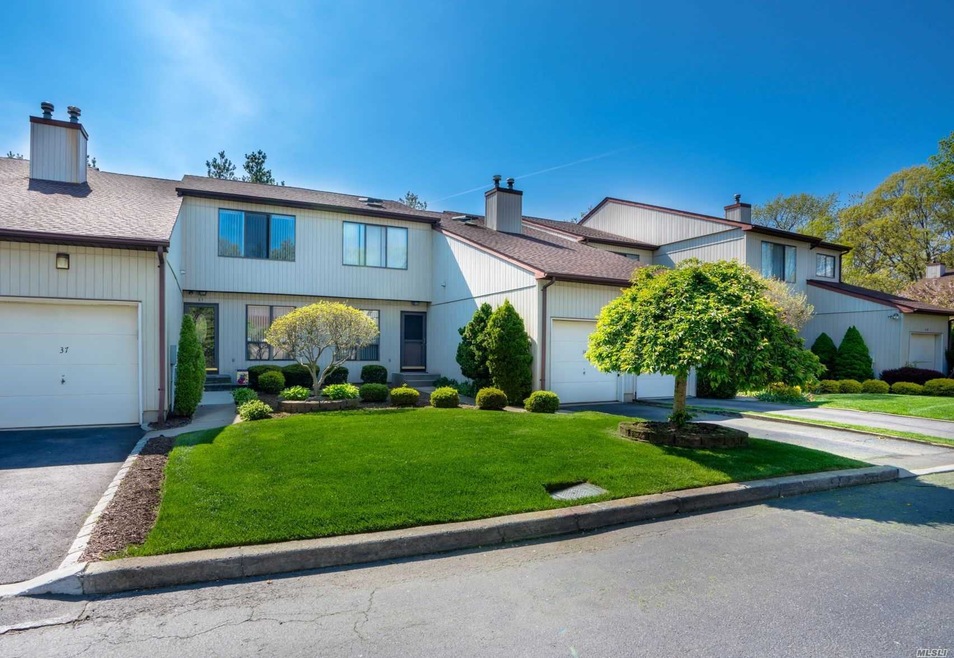
38 Maplewood Ct Baldwin, NY 11510
Baldwin NeighborhoodEstimated Value: $588,000
Highlights
- In Ground Pool
- 1 Fireplace
- Eat-In Kitchen
- Baldwin Senior High School Rated A-
- Formal Dining Room
- Central Air
About This Home
As of September 2019This Is A Beautiful 3 Bedrooms, 1.5 Bath Townhouse, Dining Room, EIK, Sun Room w/Hot Tub, Fireplace, Full Basement, and Central Air Conditioning. Amenities include Community Pool. Home Is Move-In Ready.
Last Agent to Sell the Property
Keller Williams Realty Greater License #10401298782 Listed on: 05/20/2019

Property Details
Home Type
- Condominium
Est. Annual Taxes
- $6,556
Year Built
- Built in 1994
Lot Details
- 1,742
Interior Spaces
- 1 Fireplace
- Formal Dining Room
- Unfinished Basement
- Basement Fills Entire Space Under The House
Kitchen
- Eat-In Kitchen
- Dishwasher
Bedrooms and Bathrooms
- 3 Bedrooms
Laundry
- Dryer
- Washer
Pool
- In Ground Pool
Utilities
- Central Air
- Heating System Uses Natural Gas
Listing and Financial Details
- Legal Lot and Block 38 / 547
- Assessor Parcel Number 2089-36-547-00-0038-0
Community Details
Overview
- Maplewood
Pet Policy
- Call for details about the types of pets allowed
Ownership History
Purchase Details
Home Financials for this Owner
Home Financials are based on the most recent Mortgage that was taken out on this home.Purchase Details
Home Financials for this Owner
Home Financials are based on the most recent Mortgage that was taken out on this home.Similar Home in Baldwin, NY
Home Values in the Area
Average Home Value in this Area
Purchase History
| Date | Buyer | Sale Price | Title Company |
|---|---|---|---|
| Gordon Miller Deloris | $437,750 | None Available | |
| Jones Arnold | $160,825 | -- |
Mortgage History
| Date | Status | Borrower | Loan Amount |
|---|---|---|---|
| Open | Gordon Miller Deloris | $2,703 | |
| Open | Gordon Miller Deloris | $418,497 | |
| Closed | Gordon Miller Deloris | $429,820 | |
| Previous Owner | Jones Arnold | $148,773 |
Property History
| Date | Event | Price | Change | Sq Ft Price |
|---|---|---|---|---|
| 12/10/2024 12/10/24 | Off Market | $425,000 | -- | -- |
| 09/23/2019 09/23/19 | Sold | $425,000 | -3.2% | $321 / Sq Ft |
| 07/15/2019 07/15/19 | Pending | -- | -- | -- |
| 05/20/2019 05/20/19 | For Sale | $439,000 | -- | $332 / Sq Ft |
Tax History Compared to Growth
Tax History
| Year | Tax Paid | Tax Assessment Tax Assessment Total Assessment is a certain percentage of the fair market value that is determined by local assessors to be the total taxable value of land and additions on the property. | Land | Improvement |
|---|---|---|---|---|
| 2024 | $2,528 | $333 | $159 | $174 |
| 2023 | $9,033 | $333 | $159 | $174 |
| 2022 | $9,033 | $333 | $159 | $174 |
| 2021 | $11,709 | $323 | $154 | $169 |
| 2020 | $7,888 | $355 | $354 | $1 |
| 2019 | $1,840 | $355 | $335 | $20 |
| 2018 | $1,781 | $355 | $0 | $0 |
| 2017 | $3,870 | $446 | $303 | $143 |
| 2016 | $6,020 | $513 | $348 | $165 |
| 2015 | $2,836 | $620 | $363 | $257 |
| 2014 | $2,836 | $620 | $363 | $257 |
| 2013 | $2,656 | $620 | $362 | $258 |
Agents Affiliated with this Home
-
Betty Bennafield

Seller's Agent in 2019
Betty Bennafield
Keller Williams Realty Greater
(516) 633-7874
24 Total Sales
-
Shamika Payne

Buyer's Agent in 2019
Shamika Payne
Fave Realty Inc
(516) 519-8049
1 in this area
25 Total Sales
Map
Source: OneKey® MLS
MLS Number: L3130642
APN: 2089-36-547-00-0038-0
- 36 Alhambra Rd
- 980 Alhambra Rd
- 991 Henhawk Rd
- 1109 Cramer Ct
- 1032 Wood Park Dr
- 62 Alhambra Rd
- 1284 Forest Ave
- 1154 Cramer Ct
- 2 Circle Dr E
- 31 Cedar St
- 915 School Dr
- 175 Pennsylvania Ave
- 9 Norton Dr
- 107 W Roosevelt Ave
- 27 Charles St
- 39 Primrose Ln
- 815 Grand Terrace Ave
- 101 Whitehouse Ave
- 141 Brookside Ave
- 76 Henry St
- 38 Maplewood Ct
- 39 Maplewood Ct
- 37 Maplewood Ct
- 36 Maplewood Ct
- 40 Maplewood Ct
- 35 Maplewood Ct
- 831 Woodland Estates Dr
- 832 Woodland Estates Dr
- 833 Woodland Estates Dr
- 834 Woodland Estates Dr
- 42 Maplewood Ct
- 44 Maplewood Ct
- 43 Maplewood Ct
- 41 Maplewood Ct
- 45 Maplewood Ct
- 46 Maplewood Ct
- 626 Woodland Estates Dr
- 625 Woodland Estates Dr
- 727 Woodland Estates Dr
- 624 Woodland Estates Dr
