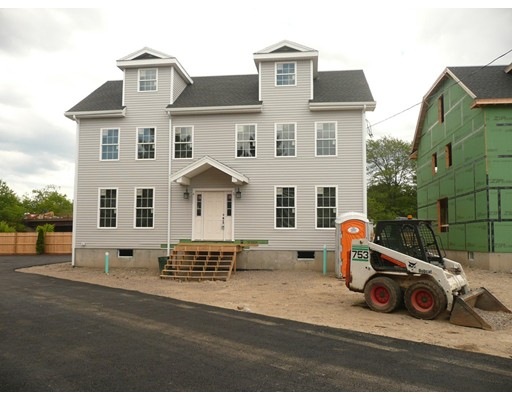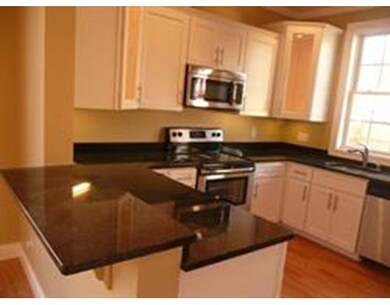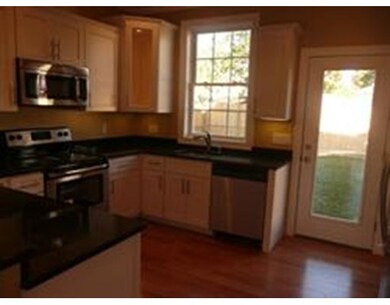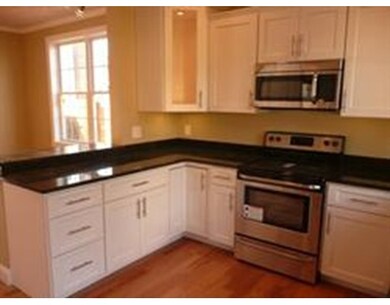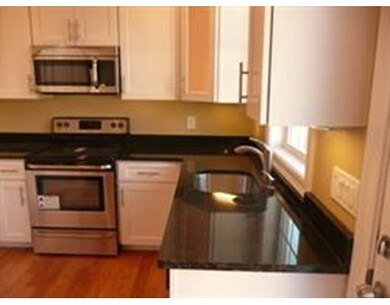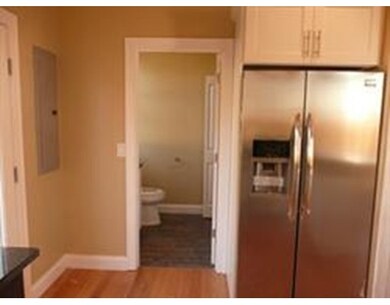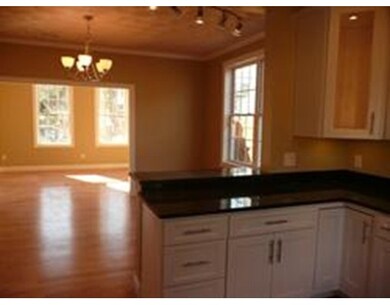
38 Marble St Unit 4 Revere, MA 02151
West Revere NeighborhoodEstimated Value: $592,000 - $705,923
Highlights
- Marina
- Waterfront
- Property is near public transit
- Medical Services
- 0.41 Acre Lot
- Plywood Flooring
About This Home
As of June 2017BEDROOM CITY OF BOSTON. FOUR BRAND NEW 4 LEVEL NEW TOWNHOUSES. ON A Dead End St.West Revere. Be in Boston in minutes. Approximate 2,150 Square feet of living space.7 rooms 3 bedroom & 2 & 1/2 baths. Open floor plan kitchen,dining room & living room combo with hardwood floors through out the first floor, Good size family room in basement. 3 Large bedrooms. Master bedroom with full bath. KITCHEN WITH ALL STAINLESS STEEL APPLIANCES. DISHWASHER, STOVE, REFRIGERATOR AND DISPOSAL. GRANITE counter tops through out kitchen & baths. High ceilings,large windows for lot's of sun. Laundry room with 1/2 bath. Real Close to Highways, Revere Beach, Schools,restaurant's,shopping and airport .Plus your away from everything in your nice home. There selling condo's units around the corner from these units 5 rooms to bedroom 349,900, There's a 5 room 3 bedroom for sale for $479,900 and only 1600 square feet of living space. Here you have a huge Townhouse. COME AND CHECK IT OUT.
Townhouse Details
Home Type
- Townhome
Year Built
- Built in 2016
Lot Details
- Waterfront
Home Design
- Frame Construction
- Shingle Roof
Interior Spaces
- 2,150 Sq Ft Home
- 4-Story Property
- Insulated Windows
- Laundry in unit
Kitchen
- Range
- Microwave
- Dishwasher
- Disposal
Flooring
- Plywood
- Wall to Wall Carpet
- Tile
Bedrooms and Bathrooms
- 3 Bedrooms
- Primary bedroom located on second floor
Parking
- 2 Car Parking Spaces
- Off-Street Parking
Location
- Property is near public transit
- Property is near schools
Utilities
- Forced Air Heating and Cooling System
- 100 Amp Service
- Gas Water Heater
Listing and Financial Details
- Assessor Parcel Number 1379987
Community Details
Overview
- No Home Owners Association
- 4 Units
Amenities
- Medical Services
- Common Area
- Shops
- Coin Laundry
Recreation
- Marina
- Park
Pet Policy
- Pets Allowed
Ownership History
Purchase Details
Purchase Details
Similar Homes in Revere, MA
Home Values in the Area
Average Home Value in this Area
Purchase History
| Date | Buyer | Sale Price | Title Company |
|---|---|---|---|
| Amaya Erik | -- | None Available | |
| 10 Dewey Avenue Llc | -- | None Available |
Property History
| Date | Event | Price | Change | Sq Ft Price |
|---|---|---|---|---|
| 06/12/2017 06/12/17 | Sold | $450,000 | -2.2% | $209 / Sq Ft |
| 08/22/2016 08/22/16 | Pending | -- | -- | -- |
| 07/19/2016 07/19/16 | For Sale | $459,900 | -- | $214 / Sq Ft |
Tax History Compared to Growth
Tax History
| Year | Tax Paid | Tax Assessment Tax Assessment Total Assessment is a certain percentage of the fair market value that is determined by local assessors to be the total taxable value of land and additions on the property. | Land | Improvement |
|---|---|---|---|---|
| 2025 | $5,540 | $610,800 | $0 | $610,800 |
| 2024 | $5,338 | $586,000 | $0 | $586,000 |
| 2023 | $5,365 | $564,100 | $0 | $564,100 |
| 2022 | $5,612 | $539,600 | $0 | $539,600 |
| 2021 | $4,830 | $436,700 | $0 | $436,700 |
| 2020 | $4,525 | $401,900 | $0 | $401,900 |
| 2019 | $4,915 | $405,900 | $0 | $405,900 |
| 2018 | $5,229 | $403,500 | $0 | $403,500 |
Agents Affiliated with this Home
-
Philip Consolo

Seller's Agent in 2017
Philip Consolo
Century 21 North East
(781) 844-9973
16 in this area
47 Total Sales
-
Benilton Silva

Buyer's Agent in 2017
Benilton Silva
Benny's Realty Group
(617) 817-1024
55 Total Sales
Map
Source: MLS Property Information Network (MLS PIN)
MLS Number: 72040628
APN: 29-437E-1B-4
- 36 Marshall St
- 770 Washington Ave Unit 302
- 628 Malden St
- 100 Pemberton St
- 28 Keayne St
- 459 Malden St
- 74 Sigourney St
- 112 Sigourney St Unit 1
- 563 Lynn St
- 25 Blaine St
- 87 Derby Rd Unit 1
- 390 Malden St
- 17 Cleveland St
- 90-92 Beach St
- 26 Barker Rd
- 143 Bellvale St
- 40 Revere St
- 17 Lantern Rd
- 25 Steeple St
- 175 Ward St Unit 35
- 38 Marble St Unit 4
- 38 Marble St Unit 3
- 38 Marble St Unit 2
- 38 Marble St
- 41 Marble St Unit 2
- 41 Marble St Unit 1
- 41 Marble St
- 245 Grover St
- 33 Marble St
- 27 Marble St
- 255 Grover St
- 23 Marble St
- 259 Grover St
- 259 Grover St Unit 1
- 17 Marble St
- 263 Grover St
- 11 Marble St
- 275 Grover St
- 213 Grover St
- 701 Washington Ave
