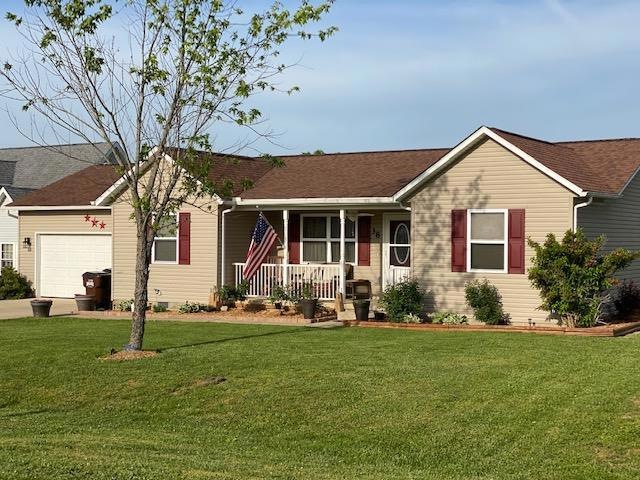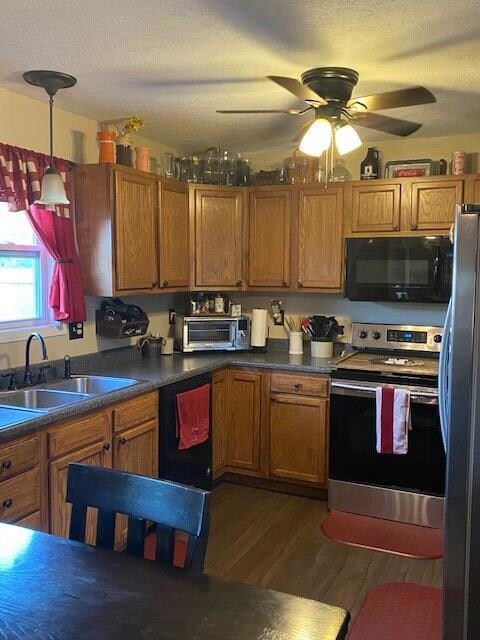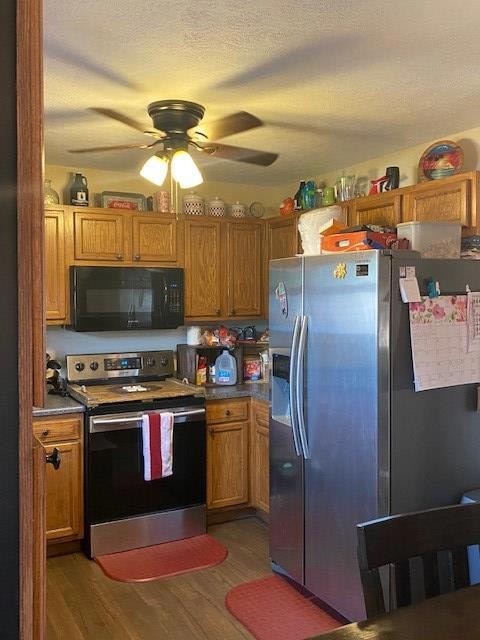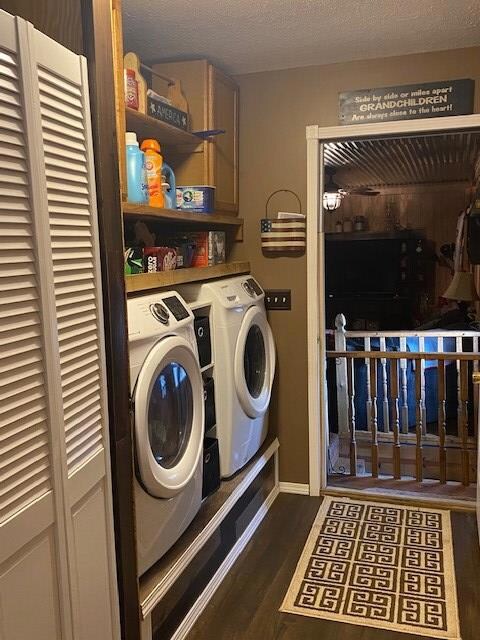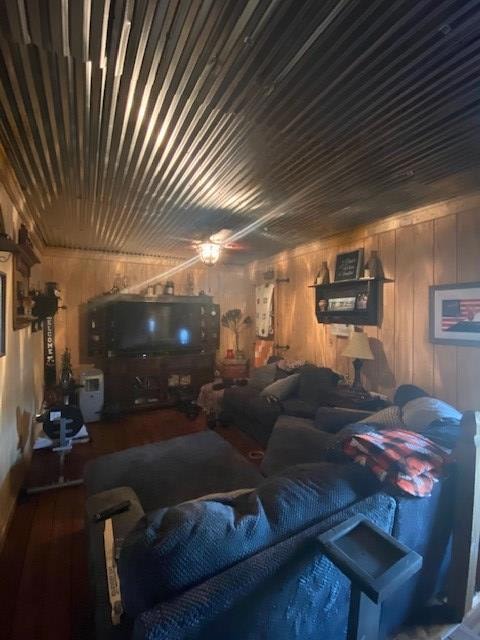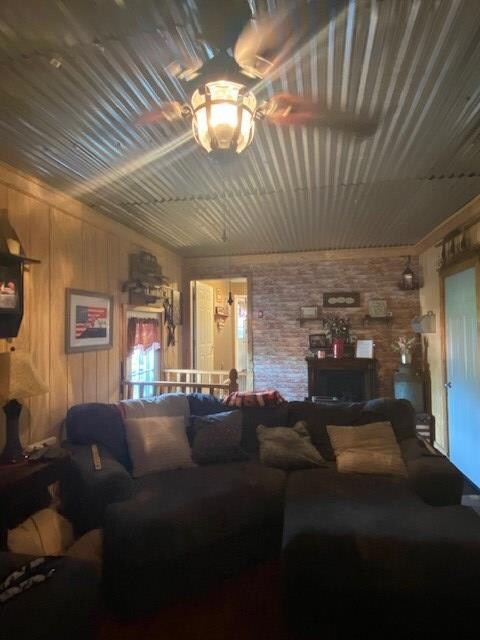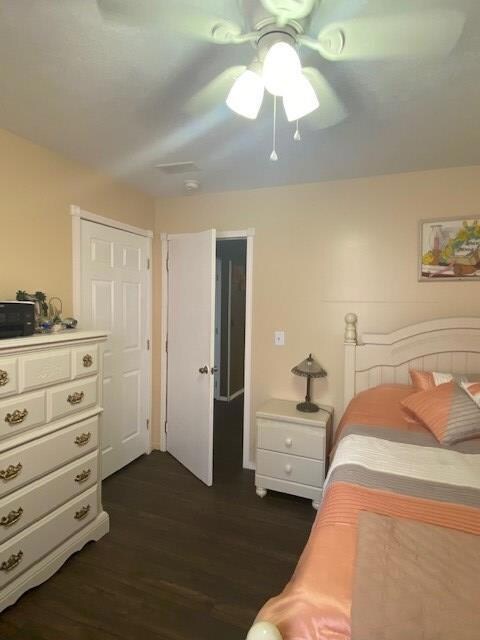
38 Marigold Ln Chillicothe, OH 45601
Highlights
- Above Ground Pool
- 2 Car Attached Garage
- Double Pane Windows
- Wood Flooring
- Eat-In Kitchen
- Living Room
About This Home
As of July 2025Extremely motivated Sellers moving out of state. Over 1608 Sq Ft of living space. 3 bedrooms, 2 full baths, large fenced yard, newer above ground pool with large wooden deck. Newer out-building "barn" style shed, fire pit, many upgrades and so much you won't believe it. A great home to entertain as the yard is like a "vacation oasis". All new recently upgraded appliances include refrigerator, dishwasher and stove. Newer front load washer and dryer stay with the house. Newer vanity and toilets in both bathrooms, well maintained flower beds in front and back yards with mature rose bushes throughout. Large closets in each bedroom! Garage storage space and an additional family room has been added, main floor laundry, conveniently located. All electric home and very clean and move in ready.
Home Details
Home Type
- Single Family
Est. Annual Taxes
- $2,046
Year Built
- Built in 2008
Lot Details
- 0.33 Acre Lot
- Fenced
Parking
- 2 Car Attached Garage
- Open Parking
Home Design
- Block Foundation
- Asphalt Roof
- Vinyl Siding
Interior Spaces
- 1,308 Sq Ft Home
- 1-Story Property
- Ceiling Fan
- Double Pane Windows
- Family Room
- Living Room
- Crawl Space
Kitchen
- Eat-In Kitchen
- Range<<rangeHoodToken>>
- Dishwasher
Flooring
- Wood
- Vinyl
Bedrooms and Bathrooms
- 3 Main Level Bedrooms
- Bathroom on Main Level
- 2 Full Bathrooms
Laundry
- Laundry Room
- Dryer
- Washer
Outdoor Features
- Above Ground Pool
- Shed
Schools
- Union-Scioto Lsd Elementary And Middle School
- Union-Scioto Lsd High School
Utilities
- Central Air
- Heating Available
- 200+ Amp Service
- Electric Water Heater
Community Details
- Rolling Meadows Subdivision
Listing and Financial Details
- Assessor Parcel Number 370915343000
Ownership History
Purchase Details
Home Financials for this Owner
Home Financials are based on the most recent Mortgage that was taken out on this home.Purchase Details
Home Financials for this Owner
Home Financials are based on the most recent Mortgage that was taken out on this home.Purchase Details
Home Financials for this Owner
Home Financials are based on the most recent Mortgage that was taken out on this home.Purchase Details
Purchase Details
Purchase Details
Purchase Details
Home Financials for this Owner
Home Financials are based on the most recent Mortgage that was taken out on this home.Purchase Details
Similar Homes in Chillicothe, OH
Home Values in the Area
Average Home Value in this Area
Purchase History
| Date | Type | Sale Price | Title Company |
|---|---|---|---|
| Warranty Deed | $260,000 | Northwest Title | |
| Warranty Deed | $260,000 | Northwest Title | |
| Warranty Deed | $199,000 | Northwest Ttl Fam Fo Compani | |
| Fiduciary Deed | $145,000 | Northwest Ttl Fam Of Compani | |
| Warranty Deed | $80,000 | Northwest Title | |
| Warranty Deed | $90,000 | Northwest Title | |
| Interfamily Deed Transfer | -- | None Available | |
| Warranty Deed | $138,000 | Star Title Agency Llc | |
| Warranty Deed | $26,000 | Star Title Agency Llc |
Mortgage History
| Date | Status | Loan Amount | Loan Type |
|---|---|---|---|
| Open | $260,000 | VA | |
| Closed | $260,000 | VA | |
| Previous Owner | $30,000 | Construction | |
| Previous Owner | $159,200 | New Conventional | |
| Previous Owner | $134,903 | FHA | |
| Previous Owner | $109,890 | FHA | |
| Previous Owner | $90,000 | New Conventional | |
| Previous Owner | $138,000 | Purchase Money Mortgage |
Property History
| Date | Event | Price | Change | Sq Ft Price |
|---|---|---|---|---|
| 07/07/2025 07/07/25 | Sold | $260,000 | 0.0% | $199 / Sq Ft |
| 06/06/2025 06/06/25 | For Sale | $260,000 | +30.7% | $199 / Sq Ft |
| 07/15/2021 07/15/21 | Sold | $199,000 | -16.7% | $152 / Sq Ft |
| 06/15/2021 06/15/21 | Pending | -- | -- | -- |
| 05/21/2021 05/21/21 | For Sale | $239,000 | +64.8% | $183 / Sq Ft |
| 03/19/2019 03/19/19 | Sold | $145,000 | -3.3% | $111 / Sq Ft |
| 03/06/2019 03/06/19 | For Sale | $150,000 | -- | $115 / Sq Ft |
Tax History Compared to Growth
Tax History
| Year | Tax Paid | Tax Assessment Tax Assessment Total Assessment is a certain percentage of the fair market value that is determined by local assessors to be the total taxable value of land and additions on the property. | Land | Improvement |
|---|---|---|---|---|
| 2024 | $2,228 | $64,590 | $11,650 | $52,940 |
| 2023 | $2,228 | $64,590 | $11,650 | $52,940 |
| 2022 | $2,277 | $64,590 | $11,650 | $52,940 |
| 2021 | $2,035 | $54,030 | $9,790 | $44,240 |
| 2020 | $2,046 | $54,030 | $9,790 | $44,240 |
| 2019 | $2,096 | $54,030 | $9,790 | $44,240 |
| 2018 | $1,957 | $49,440 | $9,790 | $39,650 |
| 2017 | $1,960 | $49,440 | $9,790 | $39,650 |
| 2016 | $1,864 | $49,440 | $9,790 | $39,650 |
| 2015 | $1,782 | $46,830 | $9,790 | $37,040 |
| 2014 | $1,739 | $46,830 | $9,790 | $37,040 |
| 2013 | $1,747 | $46,830 | $9,790 | $37,040 |
Agents Affiliated with this Home
-
Tanae Lynch

Seller's Agent in 2025
Tanae Lynch
Key Realty
(740) 703-7820
2 in this area
5 Total Sales
-
Rusty Remington
R
Buyer's Agent in 2025
Rusty Remington
ERA Martin & Associates (C)
7 in this area
37 Total Sales
-
Mark Cenci

Seller's Agent in 2019
Mark Cenci
ERA Martin & Associates (C)
(740) 703-0247
189 in this area
314 Total Sales
Map
Source: Scioto Valley REALTORS®
MLS Number: 185919
APN: 37-09-15-343.000
- 13223 Pleasant Valley Rd
- 451 Brookside Dr
- 2153 Egypt Pike
- 182 Grant Dr
- 12690 Pleasant Valley Rd
- 25 Woodland Way
- 25 Woodland Way Unit 7
- 12 Gemini Ct
- 17 Barnhart Dr
- 365 Golfview Dr
- 87 Limestone Blvd
- 509 Union Ln
- 315 Union Ln
- 827 Orange St
- 29 Goodale Dr
- 709 Orange St
- 18818 Us Highway 50
- 50 Limestone Blvd
- 320 Summerhill Dr
- 636 Buckeye St
