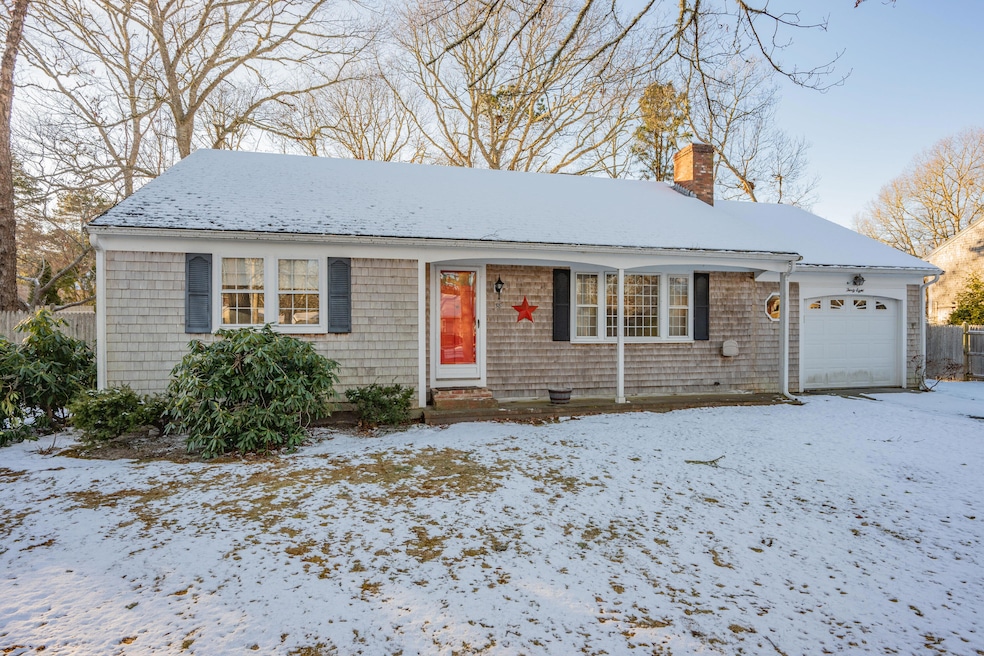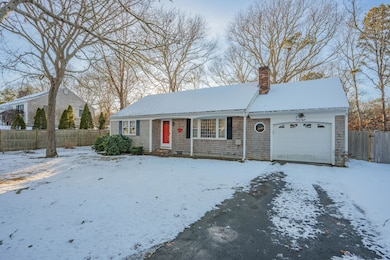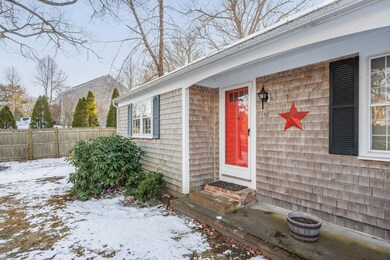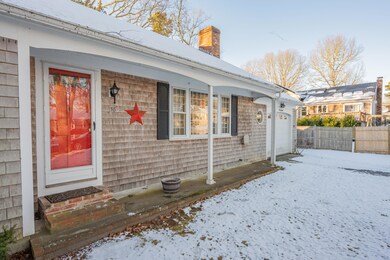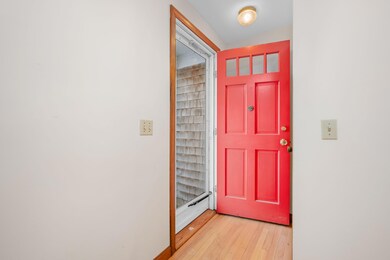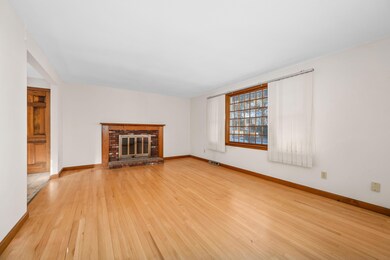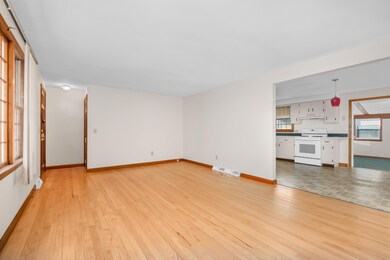
38 Mcnamara Rd West Yarmouth, MA 02673
Highlights
- Wood Flooring
- Fenced Yard
- Bay Window
- No HOA
- 1 Car Attached Garage
- Patio
About This Home
As of January 2025This spacious 2-bdrm home is centrally located with easy access to shopping, restaurants, golf, biking and more! The property boasts a nice, level lot that is fully fenced, newer roof (2016), central air, 1-car garage, updated electric panel (2019) and full dry basement. Laundry is off the kitchen for convenient 1-floor living. The large living room has a wood fireplace, big bay window and hardwood floors. The primary bdrm offers a (small) full bath and the porch/sunrm adds great living space (unheated yet tempers to the home temp quickly with french doors open). Your interior touches will make this home shine!
Last Agent to Sell the Property
Kinlin Grover Compass License #9554775 Listed on: 12/27/2024

Last Buyer's Agent
Berkshire Hathaway HomeServices Robert Paul Properties License #9536220

Home Details
Home Type
- Single Family
Est. Annual Taxes
- $3,741
Year Built
- Built in 1977
Lot Details
- 10,019 Sq Ft Lot
- Property fronts a private road
- Fenced Yard
- Fenced
- Level Lot
- Cleared Lot
- Yard
Parking
- 1 Car Attached Garage
- Basement Garage
- Open Parking
- Off-Street Parking
Home Design
- Asphalt Roof
- Shingle Siding
- Concrete Perimeter Foundation
Interior Spaces
- 1,272 Sq Ft Home
- 1-Story Property
- Wood Burning Fireplace
- Bay Window
- Living Room
- Dining Room
- Basement Fills Entire Space Under The House
Kitchen
- Gas Range
- Dishwasher
Flooring
- Wood
- Carpet
- Vinyl
Bedrooms and Bathrooms
- 2 Bedrooms
- 2 Full Bathrooms
Laundry
- Laundry Room
- Laundry on main level
Outdoor Features
- Outdoor Shower
- Patio
Location
- Property is near shops
- Property is near a golf course
Utilities
- Forced Air Heating and Cooling System
- Gas Water Heater
- Septic Tank
Community Details
- No Home Owners Association
Listing and Financial Details
- Assessor Parcel Number 6666
Ownership History
Purchase Details
Purchase Details
Similar Homes in West Yarmouth, MA
Home Values in the Area
Average Home Value in this Area
Purchase History
| Date | Type | Sale Price | Title Company |
|---|---|---|---|
| Deed | $299,900 | -- | |
| Deed | $120,000 | -- |
Property History
| Date | Event | Price | Change | Sq Ft Price |
|---|---|---|---|---|
| 01/22/2025 01/22/25 | Sold | $525,000 | +1.0% | $413 / Sq Ft |
| 01/02/2025 01/02/25 | Pending | -- | -- | -- |
| 12/27/2024 12/27/24 | For Sale | $520,000 | -- | $409 / Sq Ft |
Tax History Compared to Growth
Tax History
| Year | Tax Paid | Tax Assessment Tax Assessment Total Assessment is a certain percentage of the fair market value that is determined by local assessors to be the total taxable value of land and additions on the property. | Land | Improvement |
|---|---|---|---|---|
| 2025 | $3,742 | $528,500 | $164,300 | $364,200 |
| 2024 | $3,524 | $477,500 | $142,900 | $334,600 |
| 2023 | $3,467 | $427,500 | $129,900 | $297,600 |
| 2022 | $3,313 | $360,900 | $124,000 | $236,900 |
| 2021 | $3,104 | $324,700 | $124,000 | $200,700 |
| 2020 | $3,103 | $310,300 | $131,300 | $179,000 |
| 2019 | $2,871 | $284,300 | $131,300 | $153,000 |
| 2018 | $2,700 | $262,400 | $109,400 | $153,000 |
| 2017 | $2,614 | $260,900 | $109,400 | $151,500 |
| 2016 | $2,516 | $252,100 | $100,600 | $151,500 |
| 2015 | $2,348 | $233,900 | $96,300 | $137,600 |
Agents Affiliated with this Home
-
Tracey Oringer

Seller's Agent in 2025
Tracey Oringer
Kinlin Grover Compass
(508) 896-7000
2 in this area
125 Total Sales
-
Christa Zevitas
C
Buyer's Agent in 2025
Christa Zevitas
Berkshire Hathaway HomeServices Robert Paul Properties
(508) 945-5553
7 in this area
168 Total Sales
Map
Source: Cape Cod & Islands Association of REALTORS®
MLS Number: 22405889
APN: YARM-000066-000066
- 1 Wagtail Ln
- 49 Warbler Ln
- 5 Greyhampton Rd
- 9 Cogswell Path
- 480 Forest Rd
- 33 Swift Brook Rd
- 72 Quartermaster Row
- 15 Mirror Brook Rd
- 19 Village Brook Rd
- 2 Spinning Brook Rd
- 26 Bob-O-link Ln
- 46 B Beach Rd Unit 2
- 46 Beach Rd Unit B
- 75 Swan Lake Rd
- 115 Captain Chase Rd
- 12 Amelia Way
- 20 Robin Rd
- 68 Bob-O-link Ln
- 29 Lumberjack Trail
- 300 Buck Island Rd Unit 13J
