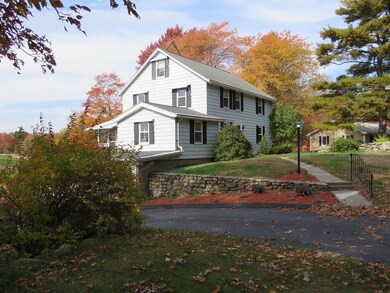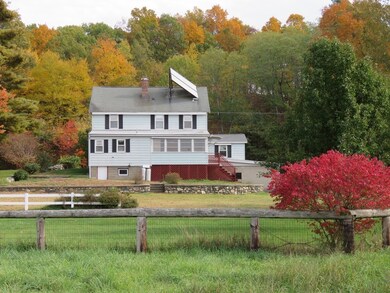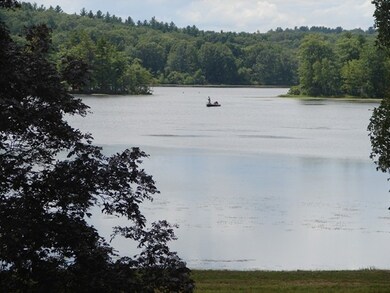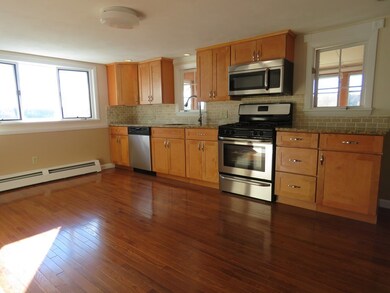
38 Mill Rd Westborough, MA 01581
Estimated Value: $869,000 - $1,043,000
Highlights
- Golf Course Community
- Waterfront
- Property is near public transit
- Westborough High School Rated A+
- Colonial Architecture
- Wood Flooring
About This Home
As of April 2016This updated vintage farmhouse enjoys a spectacular, unobstructed view of the Mill Pond. Set on a nearly one-acre, gorgeous lot, it abuts the Mill Pond and dam which is the headwaters of the Assabet River. Brand-new granite kitchen with stainless steel appliances and hardwood floor. Front-to-back living room w/refinished pine floors; first floor also has a den & home office. Second floor has four bedrooms, all w/gleaming wide pine floors; a full bath, and a large, walk-up attic. Windows have been replaced, boiler is less than ten years old, and hot water is solar-powered. There is a three-car garage and a large driveway in great condition with plenty of room to park and turn around. Enclosed porch on back showcases the great view. Lots of potential here to do even more, but the house is in move-in condition. Excellent sun. Beautiful setting with an easy commute to shopping, train & major routes. A rare chance to own a piece of waterfront paradise in Westborough.
Last Buyer's Agent
Heather Keppeler
Coldwell Banker Realty - Waltham License #449546731
Home Details
Home Type
- Single Family
Est. Annual Taxes
- $6,469
Year Built
- Built in 1935
Lot Details
- 0.96 Acre Lot
- Waterfront
- Near Conservation Area
- Property is zoned SF res
Parking
- 3 Car Attached Garage
- Tuck Under Parking
- Side Facing Garage
- Driveway
- Open Parking
- Off-Street Parking
Home Design
- Colonial Architecture
- Block Foundation
- Stone Foundation
- Frame Construction
- Shingle Roof
- Concrete Perimeter Foundation
Interior Spaces
- 1,865 Sq Ft Home
- Insulated Windows
- Home Office
Kitchen
- Range
- Microwave
- Dishwasher
Flooring
- Wood
- Pine Flooring
- Laminate
- Tile
- Vinyl
Bedrooms and Bathrooms
- 4 Bedrooms
- Primary bedroom located on second floor
- 2 Full Bathrooms
Laundry
- Laundry on main level
- Washer and Electric Dryer Hookup
Basement
- Walk-Out Basement
- Basement Fills Entire Space Under The House
- Interior Basement Entry
- Garage Access
- Block Basement Construction
Utilities
- No Cooling
- 4 Heating Zones
- Heating System Uses Oil
- Baseboard Heating
- Natural Gas Connected
- Private Water Source
- Propane Water Heater
Additional Features
- Solar Water Heater
- Property is near public transit
Listing and Financial Details
- Assessor Parcel Number 1734582
Community Details
Overview
- No Home Owners Association
- Mill Pond Subdivision
Amenities
- Shops
Recreation
- Golf Course Community
- Park
- Jogging Path
Ownership History
Purchase Details
Home Financials for this Owner
Home Financials are based on the most recent Mortgage that was taken out on this home.Similar Homes in Westborough, MA
Home Values in the Area
Average Home Value in this Area
Purchase History
| Date | Buyer | Sale Price | Title Company |
|---|---|---|---|
| Stewart Brian | $400,000 | -- |
Mortgage History
| Date | Status | Borrower | Loan Amount |
|---|---|---|---|
| Open | Stewart Brian | $355,000 | |
| Closed | Stewart Brian | $380,000 |
Property History
| Date | Event | Price | Change | Sq Ft Price |
|---|---|---|---|---|
| 04/05/2016 04/05/16 | Sold | $400,000 | -8.0% | $214 / Sq Ft |
| 01/27/2016 01/27/16 | Pending | -- | -- | -- |
| 12/04/2015 12/04/15 | Price Changed | $435,000 | -3.3% | $233 / Sq Ft |
| 09/03/2015 09/03/15 | Price Changed | $449,900 | -4.3% | $241 / Sq Ft |
| 08/21/2015 08/21/15 | For Sale | $469,900 | -- | $252 / Sq Ft |
Tax History Compared to Growth
Tax History
| Year | Tax Paid | Tax Assessment Tax Assessment Total Assessment is a certain percentage of the fair market value that is determined by local assessors to be the total taxable value of land and additions on the property. | Land | Improvement |
|---|---|---|---|---|
| 2025 | $12,929 | $793,700 | $341,700 | $452,000 |
| 2024 | $12,319 | $750,700 | $325,300 | $425,400 |
| 2023 | $11,667 | $692,800 | $306,800 | $386,000 |
| 2022 | $9,937 | $537,400 | $251,100 | $286,300 |
| 2021 | $1,882 | $473,200 | $226,500 | $246,700 |
| 2020 | $7,997 | $436,500 | $222,400 | $214,100 |
| 2019 | $7,328 | $399,800 | $220,300 | $179,500 |
| 2018 | $7,041 | $381,400 | $223,100 | $158,300 |
| 2017 | $6,789 | $381,400 | $223,100 | $158,300 |
| 2016 | $6,639 | $373,600 | $216,600 | $157,000 |
| 2015 | $6,469 | $348,000 | $203,600 | $144,400 |
Agents Affiliated with this Home
-
Debbie Schradieck

Seller's Agent in 2016
Debbie Schradieck
RE/MAX
(508) 951-6441
10 in this area
26 Total Sales
-

Buyer's Agent in 2016
Heather Keppeler
Coldwell Banker Realty - Waltham
Map
Source: MLS Property Information Network (MLS PIN)
MLS Number: 71893091
APN: WBOR-000019-000022A
- 19 Mill Rd
- 9 Mill Rd
- 17 Fisher St
- 14 Weld St
- 2 Quail Hollow
- 24 Blake St
- 182 W Main St
- 16 Chestnut St
- 27 Chestnut St
- 21 Nourse St
- 192 W Main St
- 2 Larsen Meadow Rd
- 14 Parkman St
- 6 Treetop Park Unit B-4
- 6 Peters Farm Way Unit 406
- 78 Summer Street Extension Unit 1
- 49 Robin Rd
- 153 Milk St Unit 4
- 11 Shaker Way Unit 4
- 7 Shaker Way






