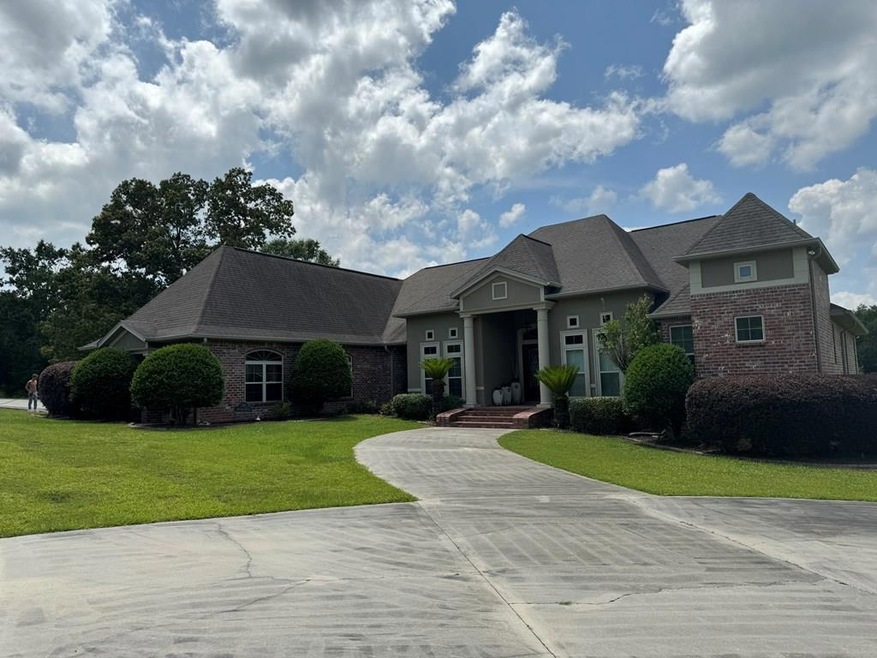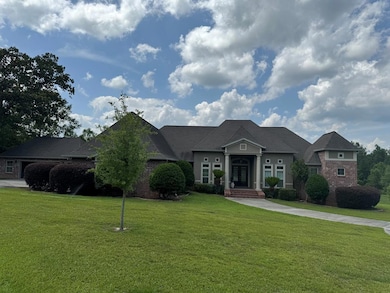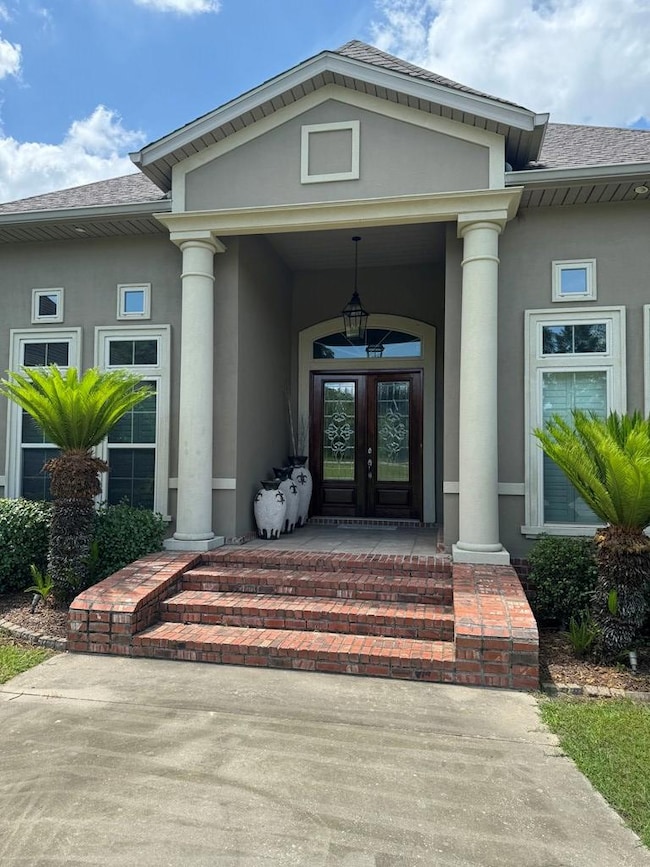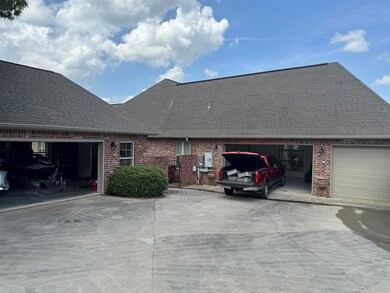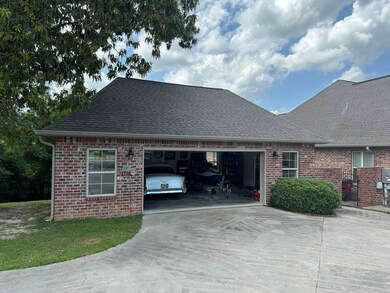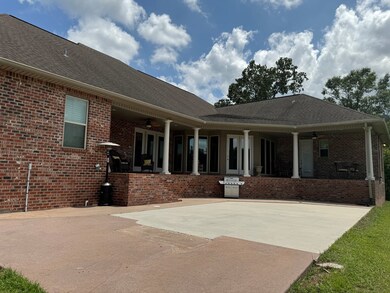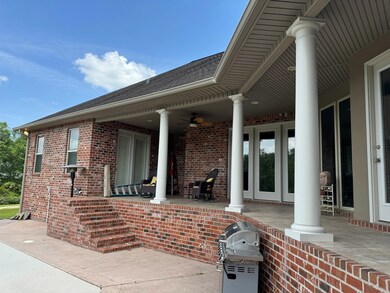
38 Mitchell Cove Carriere, MS 39426
Highlights
- Spa
- Covered Patio or Porch
- Walk-In Closet
- Deck
- Brick or Stone Mason
- Spa Bath
About This Home
As of November 2024Large, spacious home with many features including 14' ceilings, enormous master suite that can be closed off from rest of house with large master tub/shower/vanities. Nice spacious home office , large living room, dining area is spacious as well. Lots of windows for great views and sunlight. New wood floors. Kitchen is spacious and very well furnished w/custom cabinetry and center island. Nice patio /concrete deck for entertaining, air conditioned 2 car garage attached to house and another two car garage detached for cars, boats, yard equipment. Upstairs floored for additional storage.
Last Agent to Sell the Property
RE/MAX Premier Group Brokerage Phone: 6017983399 License #S-30310 Listed on: 05/28/2024

Home Details
Home Type
- Single Family
Est. Annual Taxes
- $4,632
Year Built
- Built in 2007
Lot Details
- 5.3 Acre Lot
- Property fronts a county road
Parking
- 3 Car Garage
Home Design
- Brick or Stone Mason
- Block Foundation
- Architectural Shingle Roof
- Vinyl Siding
- Concrete Perimeter Foundation
Interior Spaces
- 4,855 Sq Ft Home
- 1-Story Property
- Ceiling Fan
- Gas Fireplace
- Window Treatments
- French Doors
- Laundry in Utility Room
Kitchen
- Oven
- Cooktop
- Microwave
- Dishwasher
- Disposal
Flooring
- Carpet
- Laminate
- Tile
Bedrooms and Bathrooms
- 5 Bedrooms
- Walk-In Closet
- Spa Bath
Outdoor Features
- Spa
- Deck
- Covered Patio or Porch
Utilities
- Central Heating and Cooling System
- Underground Utilities
- Electric Water Heater
- Septic Tank
- High Speed Internet
- Cable TV Available
Community Details
- Property has a Home Owners Association
- North Hill Subdivision
Listing and Financial Details
- Assessor Parcel Number 5177360000701900
Ownership History
Purchase Details
Home Financials for this Owner
Home Financials are based on the most recent Mortgage that was taken out on this home.Similar Homes in Carriere, MS
Home Values in the Area
Average Home Value in this Area
Purchase History
| Date | Type | Sale Price | Title Company |
|---|---|---|---|
| Warranty Deed | $560,000 | Allegiance Title & Land Svcs L |
Mortgage History
| Date | Status | Loan Amount | Loan Type |
|---|---|---|---|
| Open | $448,000 | Construction |
Property History
| Date | Event | Price | Change | Sq Ft Price |
|---|---|---|---|---|
| 11/18/2024 11/18/24 | Sold | -- | -- | -- |
| 10/08/2024 10/08/24 | Pending | -- | -- | -- |
| 09/20/2024 09/20/24 | Price Changed | $639,000 | -4.3% | $132 / Sq Ft |
| 08/09/2024 08/09/24 | Price Changed | $667,500 | -4.5% | $137 / Sq Ft |
| 05/28/2024 05/28/24 | For Sale | $699,000 | +47.2% | $144 / Sq Ft |
| 03/12/2021 03/12/21 | Sold | -- | -- | -- |
| 02/20/2021 02/20/21 | Pending | -- | -- | -- |
| 02/19/2021 02/19/21 | For Sale | $475,000 | -- | $98 / Sq Ft |
Tax History Compared to Growth
Tax History
| Year | Tax Paid | Tax Assessment Tax Assessment Total Assessment is a certain percentage of the fair market value that is determined by local assessors to be the total taxable value of land and additions on the property. | Land | Improvement |
|---|---|---|---|---|
| 2024 | $4,454 | $47,276 | $0 | $0 |
| 2023 | $4,454 | $42,643 | $0 | $0 |
| 2022 | $8,130 | $63,965 | $0 | $0 |
| 2021 | $5,091 | $42,643 | $0 | $0 |
| 2020 | $5,297 | $44,102 | $0 | $0 |
| 2019 | $5,137 | $43,951 | $0 | $0 |
| 2018 | $5,103 | $43,951 | $0 | $0 |
| 2017 | $0 | $44,351 | $0 | $0 |
| 2016 | $4,841 | $44,351 | $0 | $0 |
| 2015 | -- | $40,270 | $0 | $0 |
| 2014 | -- | $40,217 | $0 | $0 |
Agents Affiliated with this Home
-
Woody Spiers

Seller's Agent in 2024
Woody Spiers
RE/MAX
(601) 916-8630
103 Total Sales
-
Lane Pittman
L
Buyer's Agent in 2024
Lane Pittman
Formby Realty
(601) 916-1375
4 Total Sales
-
Antha mitchell

Seller's Agent in 2021
Antha mitchell
RE/MAX
(769) 926-8397
417 Total Sales
-
Mark Smith

Seller Co-Listing Agent in 2021
Mark Smith
RE/MAX
(601) 799-1038
48 Total Sales
Map
Source: Pearl River County Board of REALTORS®
MLS Number: 179781
APN: 5-17-7-36-000-070-1900
- 17 Mitchell Cove
- 4 Mitchell Cove
- 15 N Hill Dr
- 6 N Hill Dr
- 296 Hide a Way Ln
- 298 Hide a Way Ln
- 310 Hide a Way Ln
- 219 Hide a Way Ln
- 0 Brookhollow Dr
- 100 W Lakeshore Dr
- 350 W Lakeshore Dr
- 261 Hide a Way Ln
- 0 Millbrook Ln
- 107 W Lakeshore Dr
- 297 Hide a Way Ln
- 295 Hide a Way Ln
- 267 Hide a Way Ln
- 317 Hide a Way Ln
- 309 Hide a Way Ln
- 409 W Lakeshore Dr
