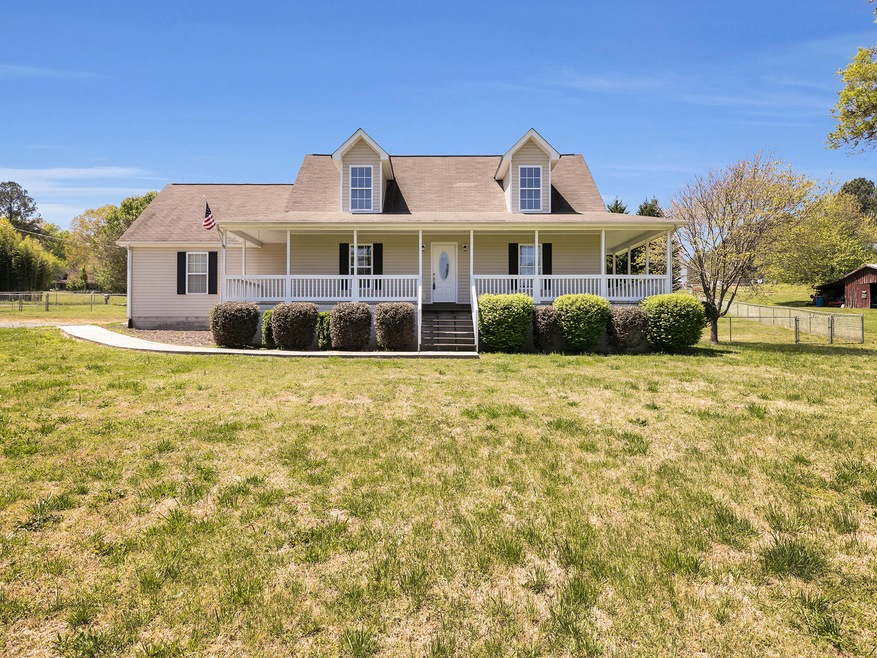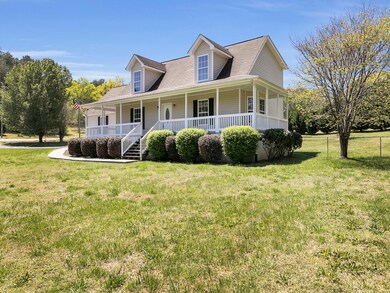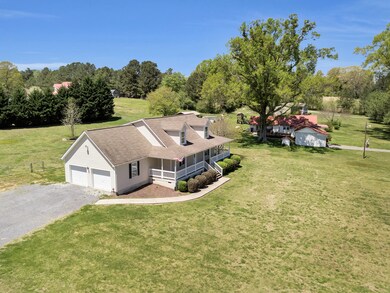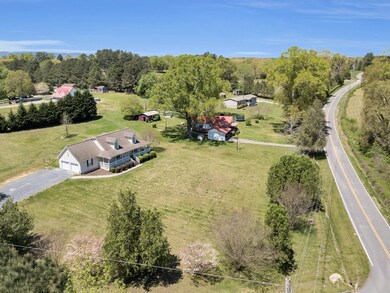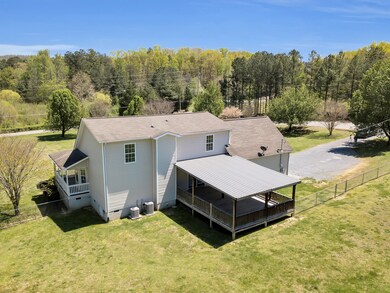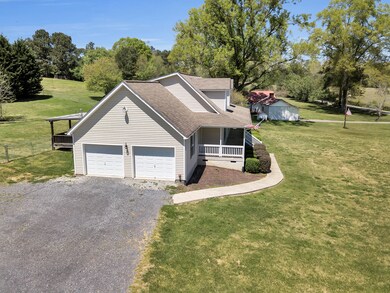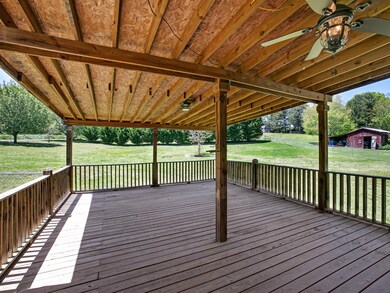
Highlights
- 1.3 Acre Lot
- Wood Flooring
- High Ceiling
- Deck
- Main Floor Primary Bedroom
- No HOA
About This Home
As of July 2021What a beautiful home located on a very big lot with a fenced-in back yard with a lot mature trees. This home has an AMAZING side wrap-around front porch and back covered porch for lots of entertaining. The inside has fresh paint, new light fixtures, new stainless appliances, new front door, and new carpet. There are hardwood floors in the living room and dining room. The lovely home has enormous size bedrooms with master bedroom on main level. Don't let this one get away! All information provided is deemed accurate but is not warranted. Please verify school district. Owner Agent
Last Agent to Sell the Property
Teems & Teems Realty License #263549 Listed on: 03/20/2018
Last Buyer's Agent
Donnette Moore
Keller Williams Realty License #304028

Home Details
Home Type
- Single Family
Est. Annual Taxes
- $1,274
Year Built
- Built in 2003
Lot Details
- 1.3 Acre Lot
- Fenced
- Level Lot
Parking
- 2 Car Garage
Home Design
- Block Foundation
- Shingle Roof
- Vinyl Siding
Interior Spaces
- 2,442 Sq Ft Home
- 1.5-Story Property
- High Ceiling
- Vinyl Clad Windows
- Living Room
- Formal Dining Room
- Basement
- Crawl Space
- Storage In Attic
- Fire and Smoke Detector
Kitchen
- <<convectionOvenToken>>
- Free-Standing Electric Range
- <<microwave>>
- Dishwasher
Flooring
- Wood
- Carpet
- Vinyl
Bedrooms and Bathrooms
- 3 Bedrooms
- Primary Bedroom on Main
- Walk-In Closet
- 2 Full Bathrooms
- <<tubWithShowerToken>>
Laundry
- Laundry Room
- Washer and Gas Dryer Hookup
Outdoor Features
- Deck
- Covered patio or porch
Schools
- Naomi Elementary School
- Lafayette Middle School
- Lafayette High School
Utilities
- Multiple cooling system units
- Central Heating and Cooling System
- Electric Water Heater
- Septic Tank
- Cable TV Available
Community Details
- No Home Owners Association
Listing and Financial Details
- Home warranty included in the sale of the property
- Assessor Parcel Number 0500 009h
Ownership History
Purchase Details
Home Financials for this Owner
Home Financials are based on the most recent Mortgage that was taken out on this home.Purchase Details
Home Financials for this Owner
Home Financials are based on the most recent Mortgage that was taken out on this home.Purchase Details
Purchase Details
Home Financials for this Owner
Home Financials are based on the most recent Mortgage that was taken out on this home.Purchase Details
Home Financials for this Owner
Home Financials are based on the most recent Mortgage that was taken out on this home.Purchase Details
Purchase Details
Purchase Details
Similar Homes in Trion, GA
Home Values in the Area
Average Home Value in this Area
Purchase History
| Date | Type | Sale Price | Title Company |
|---|---|---|---|
| Warranty Deed | $240,000 | -- | |
| Warranty Deed | $175,900 | -- | |
| Foreclosure Deed | $100,000 | -- | |
| Warranty Deed | $129,100 | -- | |
| Deed | $98,500 | -- | |
| Deed | $125,040 | -- | |
| Deed | $145,098 | -- | |
| Deed | -- | -- | |
| Deed | $40,000 | -- |
Mortgage History
| Date | Status | Loan Amount | Loan Type |
|---|---|---|---|
| Open | $120,000 | New Conventional | |
| Previous Owner | $172,713 | FHA | |
| Previous Owner | $131,734 | New Conventional | |
| Previous Owner | $100,614 | FHA |
Property History
| Date | Event | Price | Change | Sq Ft Price |
|---|---|---|---|---|
| 09/21/2024 09/21/24 | Off Market | $175,900 | -- | -- |
| 09/21/2024 09/21/24 | Off Market | $129,900 | -- | -- |
| 07/19/2021 07/19/21 | Sold | $240,000 | +4.4% | $141 / Sq Ft |
| 06/13/2021 06/13/21 | Pending | -- | -- | -- |
| 06/05/2021 06/05/21 | For Sale | $229,900 | +30.7% | $135 / Sq Ft |
| 05/18/2018 05/18/18 | Sold | $175,900 | -7.4% | $72 / Sq Ft |
| 04/29/2018 04/29/18 | Pending | -- | -- | -- |
| 03/20/2018 03/20/18 | For Sale | $189,900 | +46.2% | $78 / Sq Ft |
| 02/08/2013 02/08/13 | Sold | $129,900 | 0.0% | $53 / Sq Ft |
| 01/03/2013 01/03/13 | Pending | -- | -- | -- |
| 10/31/2012 10/31/12 | For Sale | $129,900 | -- | $53 / Sq Ft |
Tax History Compared to Growth
Tax History
| Year | Tax Paid | Tax Assessment Tax Assessment Total Assessment is a certain percentage of the fair market value that is determined by local assessors to be the total taxable value of land and additions on the property. | Land | Improvement |
|---|---|---|---|---|
| 2024 | $2,466 | $109,693 | $8,917 | $100,776 |
| 2023 | $2,374 | $103,093 | $7,077 | $96,016 |
| 2022 | $2,187 | $86,816 | $2,972 | $83,844 |
| 2021 | $1,890 | $68,874 | $2,972 | $65,902 |
| 2020 | $1,647 | $57,321 | $2,972 | $54,349 |
| 2019 | $1,676 | $57,321 | $2,972 | $54,349 |
| 2018 | $1,517 | $57,321 | $2,972 | $54,349 |
| 2017 | $1,536 | $48,140 | $2,972 | $45,168 |
| 2016 | $1,259 | $48,140 | $2,972 | $45,168 |
| 2015 | $1,224 | $44,011 | $2,902 | $41,110 |
| 2014 | $1,125 | $44,011 | $2,902 | $41,110 |
| 2013 | -- | $44,394 | $2,901 | $41,493 |
Agents Affiliated with this Home
-
Dawn Maynor
D
Seller's Agent in 2021
Dawn Maynor
Real Estate Partners Chattanooga, LLC
(423) 580-1257
1 in this area
163 Total Sales
-
Ramanda Melton
R
Seller's Agent in 2018
Ramanda Melton
Teems & Teems Realty
(423) 762-0600
7 in this area
138 Total Sales
-
D
Buyer's Agent in 2018
Donnette Moore
Keller Williams Realty
-
P
Seller's Agent in 2013
Pamela Maples
Better Homes and Gardens Real Estate Jackson Realty
-
F
Buyer's Agent in 2013
Freddy Caheely
Better Homes and Gardens Real Estate Jackson Realty
Map
Source: Greater Chattanooga REALTORS®
MLS Number: 1276237
APN: 0500-009H
- 4085 Corinth Rd
- 9744 Georgia 151
- 9744 Highway 151
- 1103 Monroe Green Rd Unit 2
- 1103 Monroe Green Rd
- 2487 Corinth Rd
- 1511 Monroe Green Rd
- 91 Lee Edwards Dr
- 175 Stiles Ln
- 0 Us Highway 27 Unit 1 10528447
- 2202 Highway N 27 St
- 2280 U S 27
- 2280 Us Highway 27
- 254 Abney Dr
- 00 Walnut Grove Rd
- 1282 Trion Hwy
- E Armuchee Rd
- 0 Highway 27 S Unit 10520993
- 0 Highway 27 S Unit 1512699
- 0 Cherokee Knoll Unit 1511608
