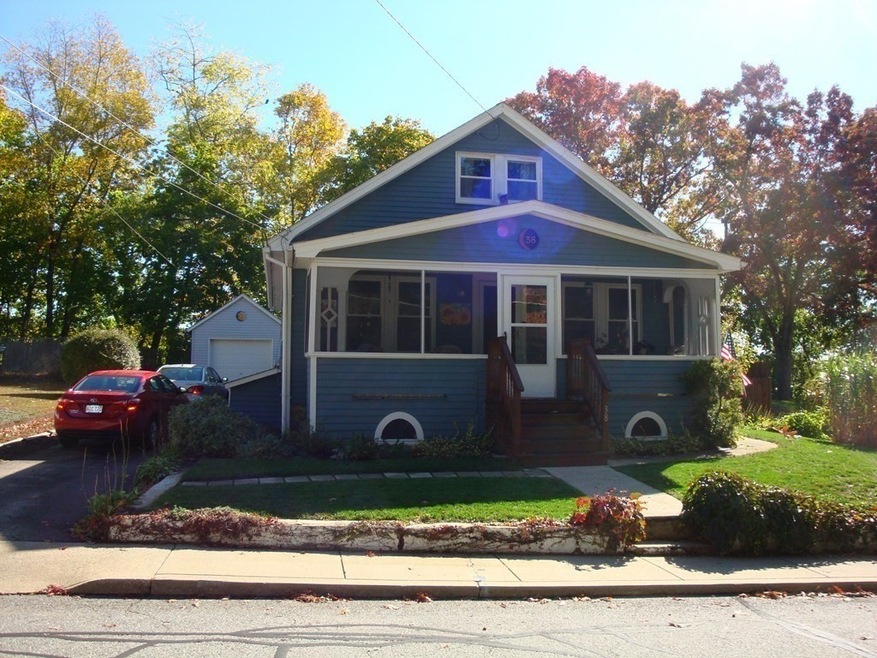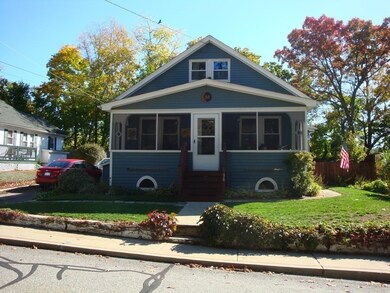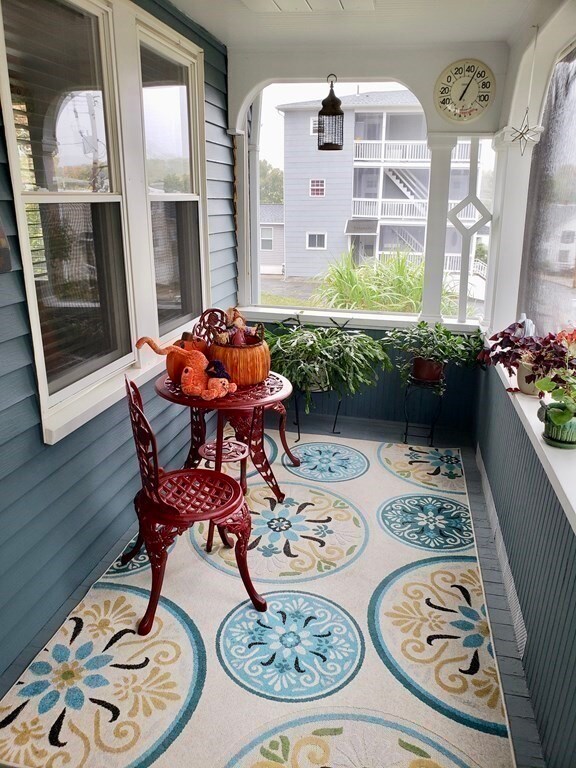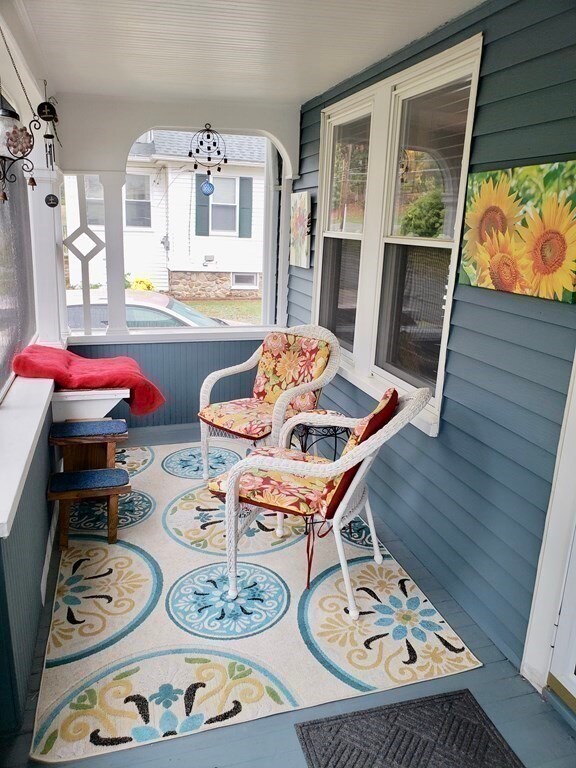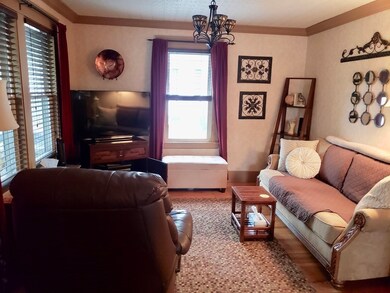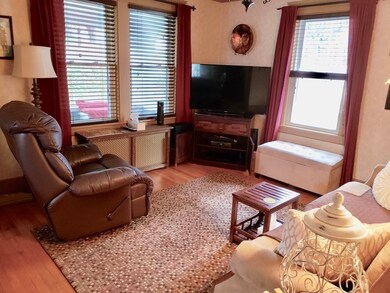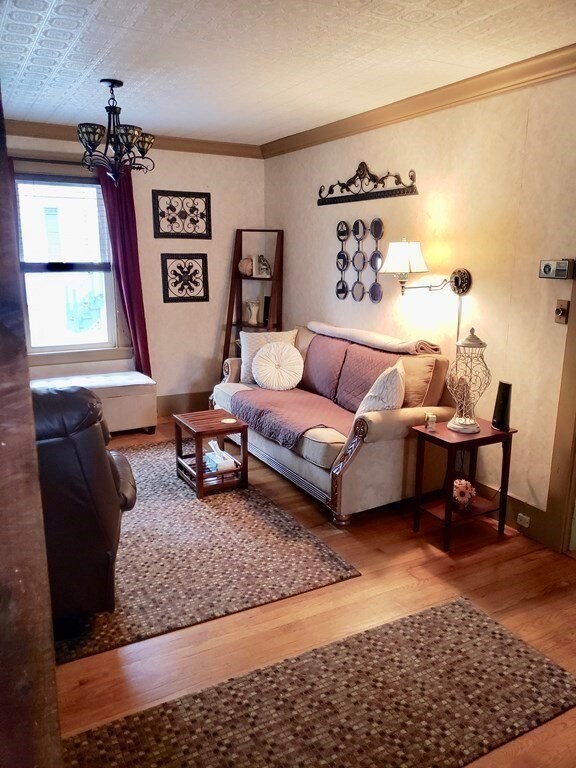
38 Moon St Southbridge, MA 01550
Estimated Value: $299,989 - $362,000
Highlights
- Wood Flooring
- Screened Porch
- Patio
- Attic
- Fenced Yard
- Heating System Uses Steam
About This Home
As of February 2021BACK ON THE MARKET DUE TO BUYERS NOT ABLE TO GET FINANCING! Pride of ownership shines throughout this meticulously maintained home!! Enter through a great screened in porch. Living room has a beautiful tiled ceiling & hardwood floors, dining room has hardwood floors and a built in coat closet as well as built in shelving. Large kitchen, with large island that comes with 4 chairs and plenty of storage, hardwood floors, stainless steel appliances, beautiful tile back splash, off the kitchen is a pantry which has a washer/dryer. Two good size bedrooms are on the main level w/hardwood flooring. Bathroom has a new tub surround and new window installed. Awesome finished bonus rooms located upstairs which may be used for extra bedrooms or just extra living space.One car detached garage. Beautifully maintained fenced in back yard. Radon Mitigation System Installed November 2020. Open House 12/13/2020 - 12-2. COVID19 Protocols to be followed.
Co-Listed By
Chad Splaine
Aucoin Ryan Realty
Home Details
Home Type
- Single Family
Est. Annual Taxes
- $3,850
Year Built
- Built in 1925
Lot Details
- Year Round Access
- Fenced Yard
- Property is zoned R2
Parking
- 1 Car Garage
Interior Spaces
- Screened Porch
- Attic
- Basement
Kitchen
- Range with Range Hood
- Dishwasher
Flooring
- Wood
- Wall to Wall Carpet
- Laminate
Outdoor Features
- Patio
- Rain Gutters
Utilities
- Heating System Uses Steam
- Heating System Uses Oil
- Natural Gas Water Heater
- Cable TV Available
Listing and Financial Details
- Assessor Parcel Number M:0022 B:0035 L:00001
Ownership History
Purchase Details
Purchase Details
Purchase Details
Similar Homes in the area
Home Values in the Area
Average Home Value in this Area
Purchase History
| Date | Buyer | Sale Price | Title Company |
|---|---|---|---|
| Labarge Ft | -- | -- | |
| Labarge Ft | -- | -- | |
| Labarge Kevin | $88,500 | -- | |
| Labarge Kevin | $88,500 | -- | |
| Remillard Mark P | $87,000 | -- | |
| Remillard Mark P | $87,000 | -- |
Mortgage History
| Date | Status | Borrower | Loan Amount |
|---|---|---|---|
| Open | Palmerino Luzaida | $237,373 | |
| Closed | Palmerino Luzaida | $237,373 | |
| Previous Owner | Remillard Mark P | $97,300 | |
| Previous Owner | Labarge Elaine F | $32,000 | |
| Previous Owner | Labarge Elaine F | $25,000 | |
| Previous Owner | Remillard Mark P | $95,000 |
Property History
| Date | Event | Price | Change | Sq Ft Price |
|---|---|---|---|---|
| 02/17/2021 02/17/21 | Sold | $235,000 | +2.2% | $170 / Sq Ft |
| 12/15/2020 12/15/20 | Pending | -- | -- | -- |
| 12/08/2020 12/08/20 | For Sale | $229,900 | 0.0% | $166 / Sq Ft |
| 10/21/2020 10/21/20 | Pending | -- | -- | -- |
| 10/14/2020 10/14/20 | For Sale | $229,900 | -- | $166 / Sq Ft |
Tax History Compared to Growth
Tax History
| Year | Tax Paid | Tax Assessment Tax Assessment Total Assessment is a certain percentage of the fair market value that is determined by local assessors to be the total taxable value of land and additions on the property. | Land | Improvement |
|---|---|---|---|---|
| 2025 | $3,850 | $262,600 | $27,500 | $235,100 |
| 2024 | $3,910 | $256,200 | $13,800 | $242,400 |
| 2023 | $3,670 | $231,700 | $13,800 | $217,900 |
| 2022 | $3,464 | $193,500 | $11,800 | $181,700 |
| 2021 | $3,313 | $170,400 | $11,800 | $158,600 |
| 2020 | $2,980 | $153,000 | $11,800 | $141,200 |
| 2018 | $2,924 | $140,900 | $17,000 | $123,900 |
| 2017 | $2,590 | $125,900 | $17,000 | $108,900 |
| 2016 | $2,599 | $128,600 | $17,000 | $111,600 |
| 2015 | $2,482 | $121,900 | $18,300 | $103,600 |
| 2014 | $2,551 | $129,900 | $18,300 | $111,600 |
Agents Affiliated with this Home
-
Michelle Splaine

Seller's Agent in 2021
Michelle Splaine
Aucoin Ryan Realty
(774) 318-0862
14 in this area
22 Total Sales
-
C
Seller Co-Listing Agent in 2021
Chad Splaine
Aucoin Ryan Realty
-
Michelle Sweeney
M
Buyer's Agent in 2021
Michelle Sweeney
1 Worcester Homes
(508) 233-0080
26 in this area
78 Total Sales
Map
Source: MLS Property Information Network (MLS PIN)
MLS Number: 72742853
APN: SBRI-000022-000035-000001
- 39 Worcester St
- 329 Worcester St
- 22 Worcester St
- 60 Guelphwood Rd
- 7 Pearl St
- 127 Cliff St
- 143 Clemence Hill Rd
- 174 Clemence Hill Rd
- 41 Edwards St
- 16 Wardwell Ct
- 318 Main St
- 58 Main St
- 13 Coombs St
- 493 Hamilton St
- 45 South St
- 111 Highfield Dr
- 47 Morris St
- 85 Everett St
- 637 Worcester St
- 186 Dresser St
