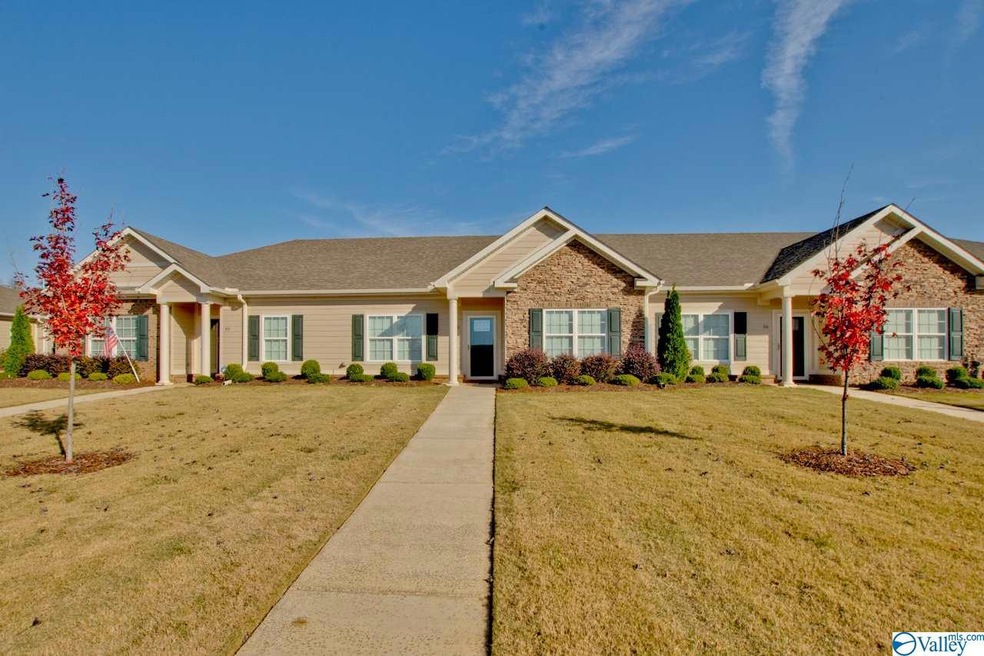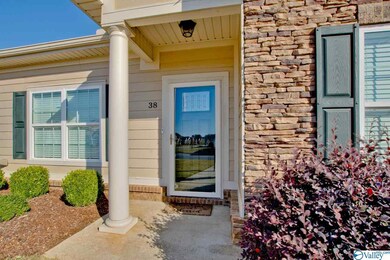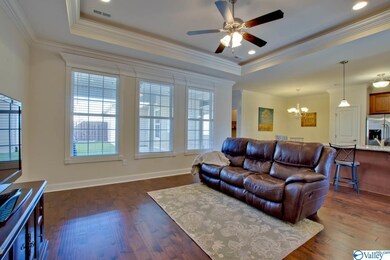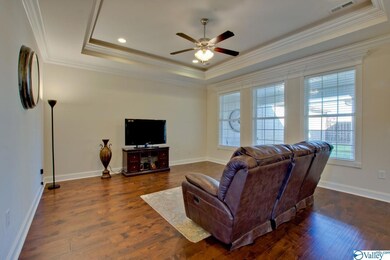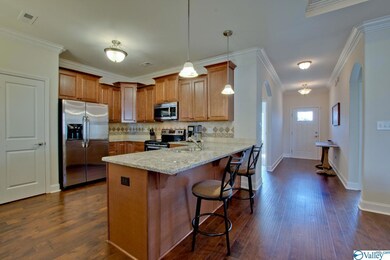
38 Moore Farm Cir NW Huntsville, AL 35806
Research Park NeighborhoodEstimated Value: $322,000 - $361,000
Highlights
- Gated Community
- Clubhouse
- Community Pool
- Open Floorplan
- Traditional Architecture
- Double Pane Windows
About This Home
As of December 2019Minutes to everything! Low-maintenance, single-level living at The Villas at Research Park, a condominium community with owner-led HOA. Hand-scraped hardwoods, granite counter tops, stainless steel appliances, and tons of natural light! private courtyard area with artificial turf, so you NEVER MOW AGAIN. Extra-large 2-car attached garage with plenty of room for a shop! Minutes to the Village of Providence entertainment, dining and shopping along HWY 72, and a short drive to Redstone Arsenal, Research Park, and Huntsville International Airport. This is it!
Property Details
Home Type
- Condominium
Est. Annual Taxes
- $3,793
Year Built
- Built in 2015
HOA Fees
- $225 Monthly HOA Fees
Home Design
- Traditional Architecture
- Slab Foundation
Interior Spaces
- 1,638 Sq Ft Home
- Property has 1 Level
- Open Floorplan
- Double Pane Windows
Kitchen
- Oven or Range
- Microwave
- Dishwasher
- Disposal
Bedrooms and Bathrooms
- 3 Bedrooms
- 2 Full Bathrooms
Home Security
Schools
- Williams Elementary School
- Columbia High School
Utilities
- Central Heating and Cooling System
- Thermostat
- High-Efficiency Water Heater
Listing and Financial Details
- Tax Lot 38
- Assessor Parcel Number 010891507360000003.060C
Community Details
Overview
- Association fees include ext water, maintenance structure, insurance
- Tvarp Association
- The Villas At Research Park Subdivision
Amenities
- Common Area
- Clubhouse
Recreation
- Community Pool
Security
- Gated Community
- Storm Doors
Ownership History
Purchase Details
Home Financials for this Owner
Home Financials are based on the most recent Mortgage that was taken out on this home.Purchase Details
Home Financials for this Owner
Home Financials are based on the most recent Mortgage that was taken out on this home.Purchase Details
Home Financials for this Owner
Home Financials are based on the most recent Mortgage that was taken out on this home.Similar Homes in Huntsville, AL
Home Values in the Area
Average Home Value in this Area
Purchase History
| Date | Buyer | Sale Price | Title Company |
|---|---|---|---|
| Guay Barbara H | $320,000 | Foundation Title | |
| Jun Real Estate Holdings Llc | $220,000 | None Available | |
| Prince Wendy L | $180,350 | None Available |
Mortgage History
| Date | Status | Borrower | Loan Amount |
|---|---|---|---|
| Open | Guay Barbara H | $196,900 |
Property History
| Date | Event | Price | Change | Sq Ft Price |
|---|---|---|---|---|
| 03/11/2020 03/11/20 | Off Market | $220,000 | -- | -- |
| 12/12/2019 12/12/19 | Sold | $220,000 | -2.2% | $134 / Sq Ft |
| 11/08/2019 11/08/19 | Pending | -- | -- | -- |
| 11/06/2019 11/06/19 | For Sale | $225,000 | +24.8% | $137 / Sq Ft |
| 09/08/2016 09/08/16 | Off Market | $180,350 | -- | -- |
| 06/03/2016 06/03/16 | Sold | $180,350 | +2.0% | $116 / Sq Ft |
| 02/25/2016 02/25/16 | Pending | -- | -- | -- |
| 10/01/2015 10/01/15 | For Sale | $176,900 | -- | $114 / Sq Ft |
Tax History Compared to Growth
Tax History
| Year | Tax Paid | Tax Assessment Tax Assessment Total Assessment is a certain percentage of the fair market value that is determined by local assessors to be the total taxable value of land and additions on the property. | Land | Improvement |
|---|---|---|---|---|
| 2024 | $3,793 | $65,400 | $0 | $65,400 |
| 2023 | $3,793 | $60,540 | $0 | $60,540 |
| 2022 | $2,974 | $51,280 | $0 | $51,280 |
| 2021 | $2,580 | $44,480 | $0 | $44,480 |
| 2020 | $1,184 | $21,230 | $0 | $21,230 |
| 2019 | $1,114 | $20,030 | $0 | $20,030 |
| 2018 | $1,026 | $18,520 | $0 | $0 |
| 2017 | $1,026 | $18,520 | $0 | $0 |
| 2016 | $0 | $0 | $0 | $0 |
Agents Affiliated with this Home
-
Ben Nemec

Seller's Agent in 2019
Ben Nemec
Capstone Realty Stovehouse
(256) 361-5593
10 in this area
292 Total Sales
-
Amanda Power

Buyer's Agent in 2019
Amanda Power
A.H. Sothebys Int. Realty
(256) 799-9000
14 in this area
151 Total Sales
-
Jessica Schram

Seller's Agent in 2016
Jessica Schram
Leading Edge, R.E. Group
(256) 520-3922
11 Total Sales
-
Yvonne Schram

Seller Co-Listing Agent in 2016
Yvonne Schram
Yes Realty
(256) 508-0542
2 in this area
4 Total Sales
Map
Source: ValleyMLS.com
MLS Number: 1130659
APN: 15-07-36-0-000-003.060-CONDO
- 16 Moore Farm Cir NW
- 164 NW Moore Farm Cir
- 130 Moore Farm Cir NW
- 6403 Lincoln Park Place NW
- 6405 Lincoln Park Place NW
- 6413 Lincoln Park Place NW
- 6439 Lincoln Park Place NW
- 6305 Loring Loop NW
- 1117 Pegasus Dr NW
- 1116 Pegasus Dr NW
- 1117 Towne Creek Place NW
- 6418 Midtowne Ln NW
- 1273 Smooth Stone Trail
- 6404 Lenox Hill Way
- 1104 Runaround Cir NW
- 1171 Towne Creek Place NW
- 146 Springhill Rd NW
- 6415 Lenox Hill Way
- 6417 Lenox Hill Way
- 6423 Lenox Hill Way
- 38 Moore Farm Cir NW
- 38 Moore Farm Cir NW Unit 1
- 36 Moore Farm Cir NW
- 34 Moore Farm Cir NW
- 40 Moore Farm Cir NW
- 30 Moore Farm Cir NW
- 32 Moore Farm Cir NW
- 28 Moore Farm Cir NW
- 46 Moore Farm Cir NW
- 13 Moore Farm Cir NW
- 54 Moore Farm Cir NW
- 17 Moore Farm Cir NW
- 44 Moore Farm Cir NW
- 42 Moore Farm Cir NW
- 52 Moore Farm Cir NW
- 7 Moore Farm Cir NW
- 9 Moore Farm Cir NW
- 26 Moore Farm Cir NW
- 11 Moore Farm Cir NW
- 50 Moore Farm Cir NW
