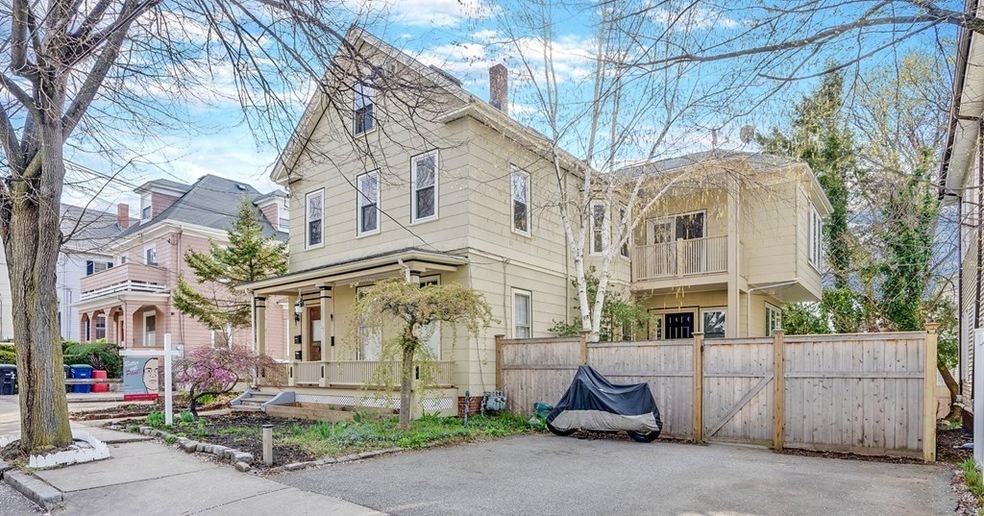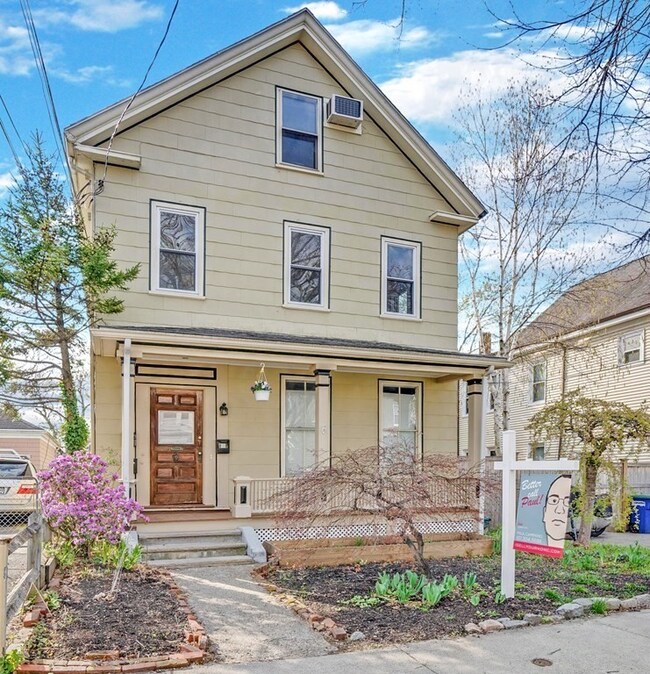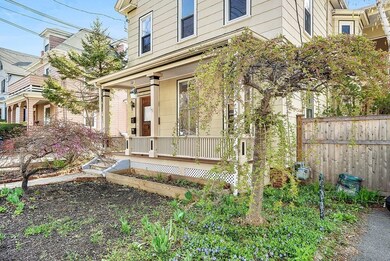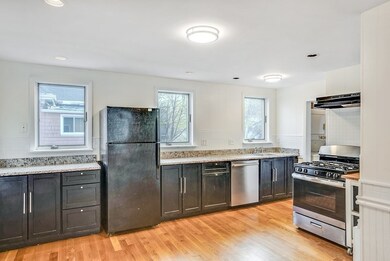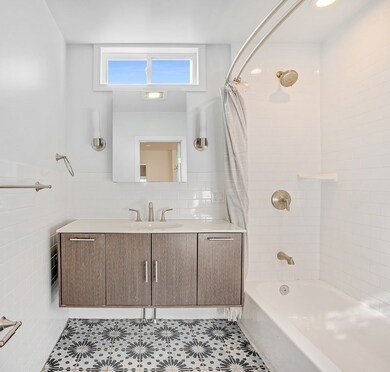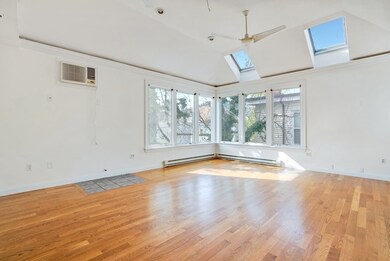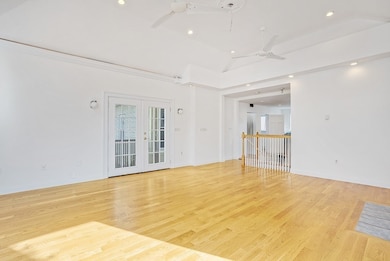
38 Moore St Somerville, MA 02144
Teele Square NeighborhoodHighlights
- Wood Flooring
- Fenced Yard
- Porch
- Somerville High School Rated A-
- Balcony
- 4-minute walk to Lou Ann David Park
About This Home
As of June 2021Welcome home. This unique two family plus checks all of the boxes. Location....Ideally situated on a lazy one way street between Teele and Davis Square. Flexibility...A large owners unit, a two bed rental unit, plus an attached studio with full bath and kitchenette...great for extended family, a separate playroom, or airbnb suite. Outdoor space...plenty of grass for Fido, plus a hardscaped patio area for grilling and gathering. Parking for two cars and plenty of storage space in the basement. Open houses Saturday May 8th 11:30 - 1:30 and Sunday May 9th 11:30 - 1:30. Offers requested by Tuesday at 12pm
Last Agent to Sell the Property
Keller Williams Realty Boston Northwest Listed on: 05/06/2021

Property Details
Home Type
- Multi-Family
Est. Annual Taxes
- $14,246
Year Built
- Built in 1900
Lot Details
- Fenced Yard
- Garden
Interior Spaces
- Window Screens
- Basement
Flooring
- Wood
- Tile
Outdoor Features
- Balcony
- Patio
- Rain Gutters
- Porch
Listing and Financial Details
- Assessor Parcel Number M:13 B:B L:17
Ownership History
Purchase Details
Home Financials for this Owner
Home Financials are based on the most recent Mortgage that was taken out on this home.Purchase Details
Home Financials for this Owner
Home Financials are based on the most recent Mortgage that was taken out on this home.Purchase Details
Home Financials for this Owner
Home Financials are based on the most recent Mortgage that was taken out on this home.Similar Homes in the area
Home Values in the Area
Average Home Value in this Area
Purchase History
| Date | Type | Sale Price | Title Company |
|---|---|---|---|
| Not Resolvable | $1,300,000 | None Available | |
| Not Resolvable | $780,000 | -- | |
| Deed | $75,000 | -- |
Mortgage History
| Date | Status | Loan Amount | Loan Type |
|---|---|---|---|
| Previous Owner | $249,000 | Credit Line Revolving | |
| Previous Owner | $533,000 | Purchase Money Mortgage | |
| Previous Owner | $91,000 | No Value Available | |
| Previous Owner | $390,000 | No Value Available | |
| Previous Owner | $60,000 | No Value Available | |
| Previous Owner | $189,000 | No Value Available | |
| Previous Owner | $35,000 | No Value Available | |
| Previous Owner | $100,000 | No Value Available | |
| Previous Owner | $30,000 | No Value Available | |
| Previous Owner | $10,000 | No Value Available | |
| Previous Owner | $60,000 | Purchase Money Mortgage |
Property History
| Date | Event | Price | Change | Sq Ft Price |
|---|---|---|---|---|
| 06/02/2021 06/02/21 | Sold | $1,300,000 | +4.1% | $383 / Sq Ft |
| 05/09/2021 05/09/21 | Pending | -- | -- | -- |
| 05/06/2021 05/06/21 | For Sale | $1,249,000 | +60.1% | $368 / Sq Ft |
| 12/21/2012 12/21/12 | Sold | $780,000 | -1.1% | $259 / Sq Ft |
| 11/21/2012 11/21/12 | Pending | -- | -- | -- |
| 09/19/2012 09/19/12 | For Sale | $789,000 | -- | $262 / Sq Ft |
Tax History Compared to Growth
Tax History
| Year | Tax Paid | Tax Assessment Tax Assessment Total Assessment is a certain percentage of the fair market value that is determined by local assessors to be the total taxable value of land and additions on the property. | Land | Improvement |
|---|---|---|---|---|
| 2025 | $14,246 | $1,305,800 | $760,000 | $545,800 |
| 2024 | $13,634 | $1,296,000 | $760,000 | $536,000 |
| 2023 | $13,022 | $1,259,400 | $760,000 | $499,400 |
| 2022 | $14,475 | $1,421,900 | $723,800 | $698,100 |
| 2021 | $13,741 | $1,348,500 | $702,600 | $645,900 |
| 2020 | $12,760 | $1,264,600 | $654,600 | $610,000 |
| 2019 | $12,300 | $1,143,100 | $582,000 | $561,100 |
| 2018 | $11,773 | $1,040,900 | $579,900 | $461,000 |
| 2017 | $11,322 | $970,200 | $547,100 | $423,100 |
| 2016 | $11,256 | $898,300 | $516,800 | $381,500 |
| 2015 | $10,741 | $851,800 | $473,200 | $378,600 |
Agents Affiliated with this Home
-
Paul Campano

Seller's Agent in 2021
Paul Campano
Keller Williams Realty Boston Northwest
(617) 304-3686
3 in this area
53 Total Sales
-
G
Seller's Agent in 2012
George Griffis
EXIT Realty Partners
Map
Source: MLS Property Information Network (MLS PIN)
MLS Number: 72826892
APN: SOME-000013-B000000-000017
- 47 Newbury St
- 69 Clarendon Ave Unit 1
- 21 Weston Ave
- 1060 Broadway Unit 102
- 37 Seven Pines Ave
- 39 Seven Pines Ave
- 34 Elmwood St Unit A
- 1097 Broadway
- 71 Gold Star Rd
- 1188 Broadway Unit 201
- 61 Gold Star Rd
- 9 Packard Ave
- 45 Endicott Ave Unit 5
- 9 Jay St
- 30 Whitman St
- 69 Farragut Ave
- 97 Elmwood St Unit 110
- 97 Elmwood St Unit 312
- 97 Elmwood St Unit 302
- 97 Elmwood St Unit 313
