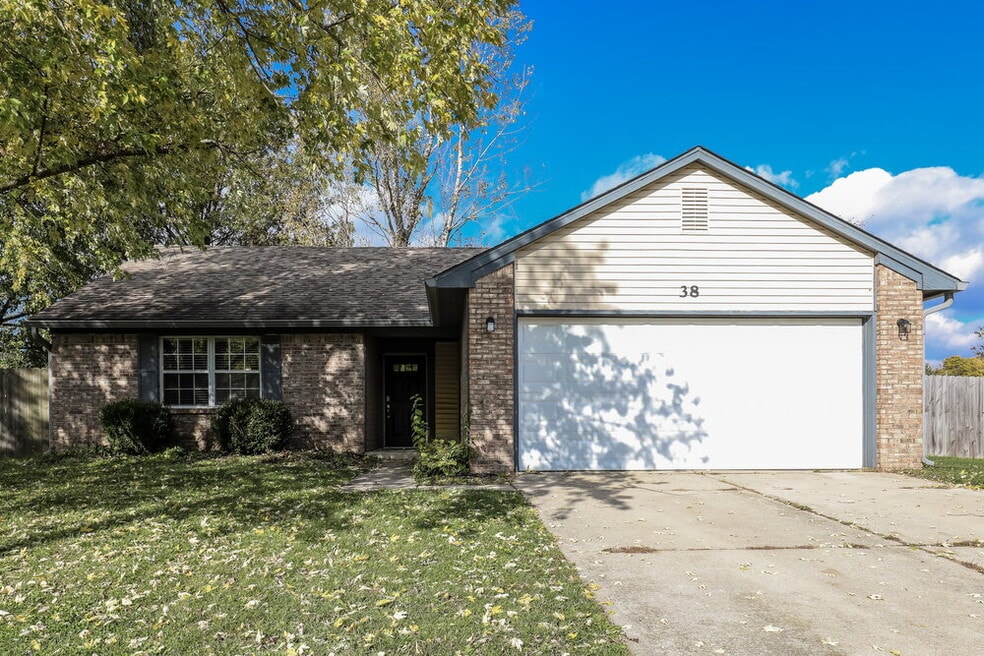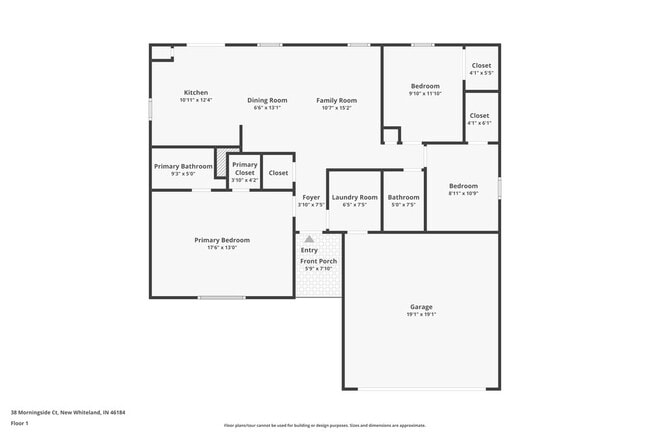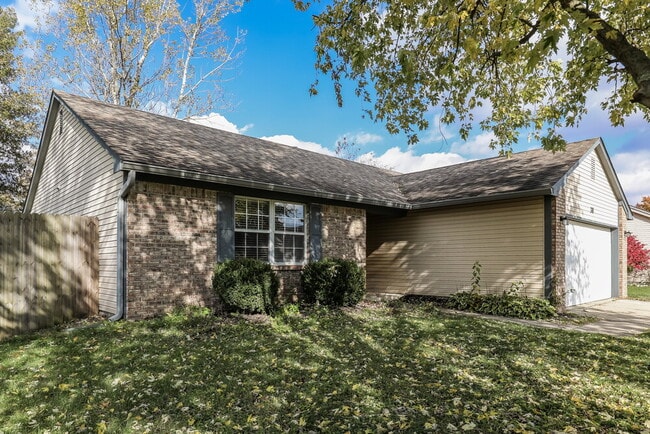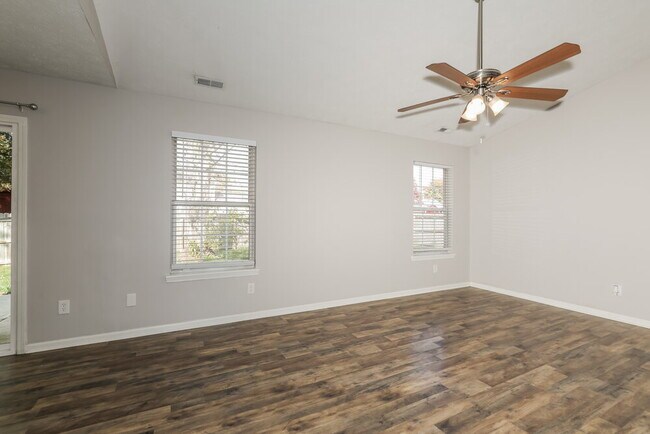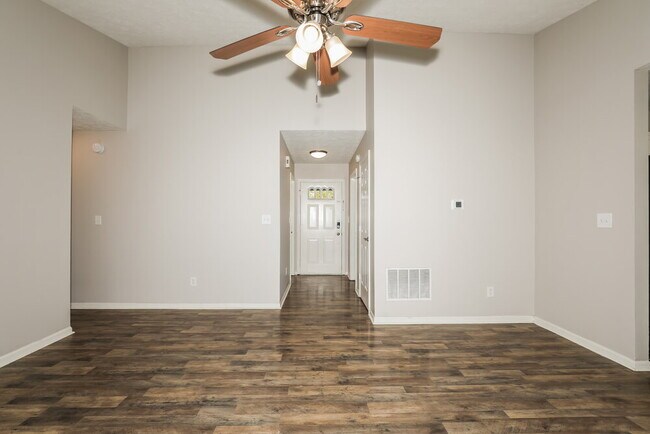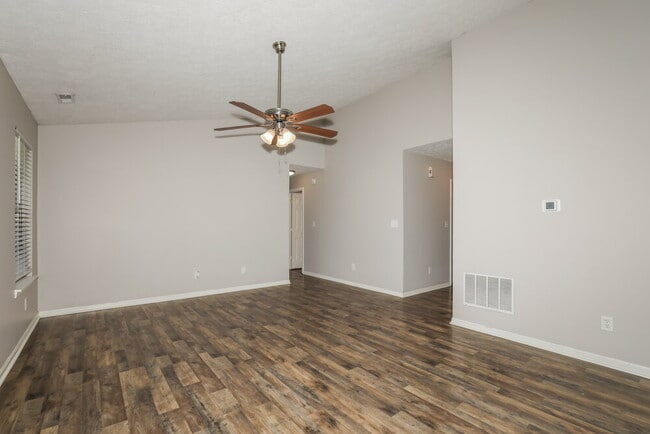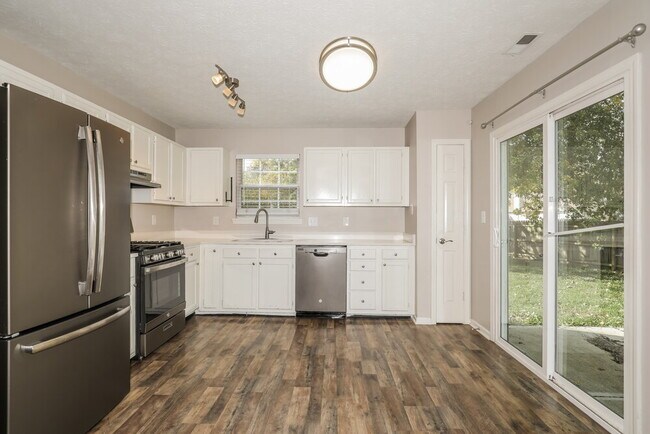38 Morningside Ct Whiteland, IN 46184
About This Home
Please note, our homes are available on a first-come, first-serve basis and are not reserved until the lease is signed by all applicants and security deposits are collected.
This home features Progress Smart Home - Progress Residential's smart home app, which allows you to control the home securely from any of your devices. Learn more at
Want to tour on your own? Click the “Self Tour” button on this home’s listing or call to register for a self-guided showing at a time that works best for you.
Interested in this home? You clearly have exceptional taste. This charming 3.0-bedroom, 2.0-bathroom home is not only pet-friendly, but also equipped with smart home features to make everyday life more convenient and connected. Homes like this don’t stay on the market for long—don’t miss your chance to make it yours. Apply today!

Map
Property History
| Date | Event | Price | List to Sale | Price per Sq Ft | Prior Sale |
|---|---|---|---|---|---|
| 12/03/2025 12/03/25 | Price Changed | $1,660 | -0.9% | $1 / Sq Ft | |
| 11/25/2025 11/25/25 | Price Changed | $1,675 | -2.9% | $1 / Sq Ft | |
| 11/22/2025 11/22/25 | Price Changed | $1,725 | -0.3% | $1 / Sq Ft | |
| 11/19/2025 11/19/25 | Price Changed | $1,730 | -2.8% | $1 / Sq Ft | |
| 11/18/2025 11/18/25 | Price Changed | $1,780 | -0.3% | $1 / Sq Ft | |
| 11/06/2025 11/06/25 | Price Changed | $1,785 | -1.9% | $1 / Sq Ft | |
| 11/05/2025 11/05/25 | Price Changed | $1,820 | -0.5% | $1 / Sq Ft | |
| 10/23/2025 10/23/25 | Price Changed | $1,830 | -2.9% | $1 / Sq Ft | |
| 10/15/2025 10/15/25 | Price Changed | $1,885 | -0.3% | $2 / Sq Ft | |
| 10/14/2025 10/14/25 | Price Changed | $1,890 | -0.3% | $2 / Sq Ft | |
| 10/09/2025 10/09/25 | Price Changed | $1,895 | -24.8% | $2 / Sq Ft | |
| 10/08/2025 10/08/25 | For Rent | $2,520 | 0.0% | -- | |
| 12/23/2020 12/23/20 | Sold | $176,500 | -1.9% | $142 / Sq Ft | View Prior Sale |
| 11/23/2020 11/23/20 | Pending | -- | -- | -- | |
| 11/19/2020 11/19/20 | For Sale | $179,900 | -- | $145 / Sq Ft |
- 12 Rypma Row
- 647 Bluestem Cir
- 821 Princeton Dr
- 76 Fernleaf Dr
- Liberty Plan at Crossroads at Southport
- 7331 Deerberg Dr
- Jefferson Plan at Crossroads at Southport
- 7338 Deerberg Dr
- Rushmore Plan at Crossroads at Southport
- Lincoln Plan at Crossroads at Southport
- Washington Plan at Crossroads at Southport
- 346 Switchgrass Ln
- 731 W 600 N
- 230 Parkview Dr
- 239 Shelton Place
- 250 Southlane Dr
- 106 Tracy Ridge Blvd
- 0 E 700 N Unit MBR22036500
- 135 Bradford Place
- 539 Delbrook Dr
- 1102 Berwyn Rd
- 426 Pleasant Dr
- 679 Harvest Meadow Way
- 36 D Redtrunk Ln
- 3347 Hemlock St
- 3151 Limber Pine Dr
- 2926 Limber Pine Dr
- 861 Southern Pines Dr
- 2621 Grand Fir Dr
- 2301 Harvest Moon Dr
- 150 Declaration Dr
- 4217 Fairoaks Dr
- 4083 Magnolia Dr
- 356 Sunbeam Ln
- 2725 Linwood Ave
- 24 Winterwood Dr
- 356 Winterset Way
- 2130 Summer Breeze Way
- 4066 Knollwood Ave
- 1164 Beverly Place
