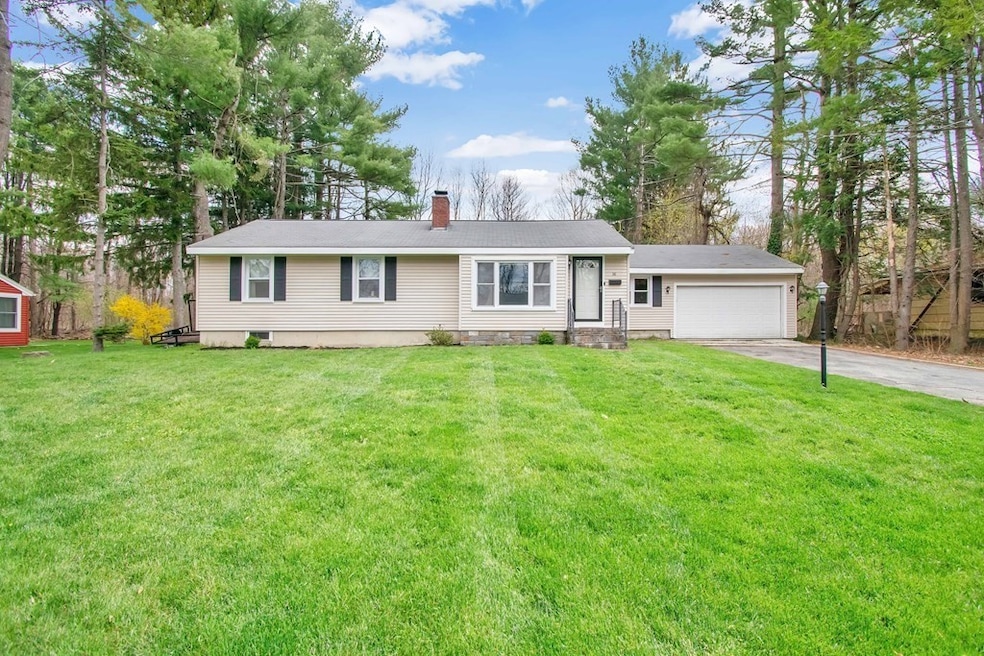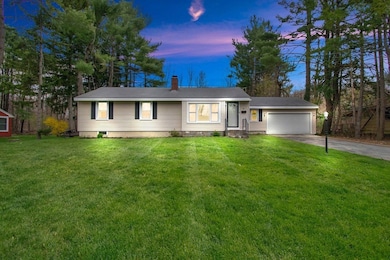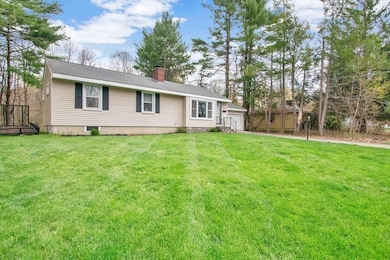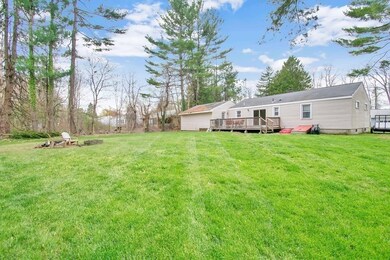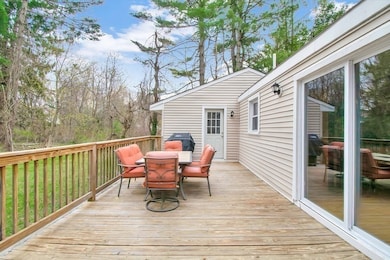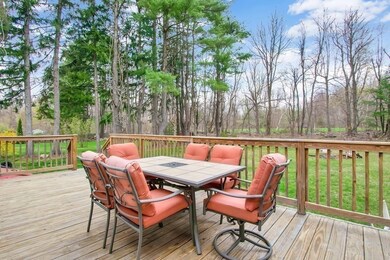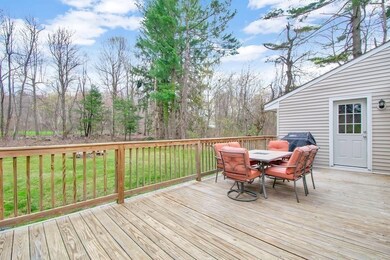
38 Mount View Dr Holden, MA 01520
Highlights
- Medical Services
- Deck
- Ranch Style House
- Wachusett Regional High School Rated A-
- Property is near public transit
- Wood Flooring
About This Home
As of July 2021Lovely Ranch style home situated on a large level lot!! This property is located minutes from Rts- 190 and Rt-290! This home features gleaming hardwood floors though out the entire property. The property comes equipped with three large bedrooms and one full bath all on one level! The kitchen has been completed remodeled including upgraded cabinets, granite countertops complimented with an undermount sink. This kitchen also features a large kitchen island for entertaining. Enjoy the oversized deck and firepit area! Schedule your showing today and enjoy this home for Summer! Showings to begin Friday 4/30/21 at 10:00am. All offers are due Monday 5/3/21 at 1:00pm.
Last Agent to Sell the Property
The O'Rourke Group Real Estate Professionals Listed on: 04/28/2021
Home Details
Home Type
- Single Family
Est. Annual Taxes
- $5,384
Year Built
- Built in 1960 | Remodeled
Lot Details
- 0.37 Acre Lot
- Near Conservation Area
- Level Lot
- Cleared Lot
- Property is zoned R15
Parking
- 1 Car Attached Garage
- Driveway
- Open Parking
Home Design
- Ranch Style House
- Frame Construction
- Shingle Roof
- Concrete Perimeter Foundation
Interior Spaces
- 1,320 Sq Ft Home
- Mud Room
- Living Room with Fireplace
- Den
- Basement Fills Entire Space Under The House
Kitchen
- Range
- Microwave
- Upgraded Countertops
Flooring
- Wood
- Tile
Bedrooms and Bathrooms
- 3 Bedrooms
- 1 Full Bathroom
- Bathtub with Shower
Outdoor Features
- Deck
Location
- Property is near public transit
- Property is near schools
Utilities
- No Cooling
- 1 Heating Zone
- Heating System Uses Oil
- Baseboard Heating
- 200+ Amp Service
Listing and Financial Details
- Assessor Parcel Number M:201 B:34,1542600
Community Details
Amenities
- Medical Services
- Shops
- Coin Laundry
Recreation
- Park
Ownership History
Purchase Details
Home Financials for this Owner
Home Financials are based on the most recent Mortgage that was taken out on this home.Purchase Details
Home Financials for this Owner
Home Financials are based on the most recent Mortgage that was taken out on this home.Purchase Details
Home Financials for this Owner
Home Financials are based on the most recent Mortgage that was taken out on this home.Purchase Details
Purchase Details
Home Financials for this Owner
Home Financials are based on the most recent Mortgage that was taken out on this home.Purchase Details
Home Financials for this Owner
Home Financials are based on the most recent Mortgage that was taken out on this home.Purchase Details
Home Financials for this Owner
Home Financials are based on the most recent Mortgage that was taken out on this home.Similar Homes in the area
Home Values in the Area
Average Home Value in this Area
Purchase History
| Date | Type | Sale Price | Title Company |
|---|---|---|---|
| Not Resolvable | $387,000 | None Available | |
| Not Resolvable | $246,000 | -- | |
| Not Resolvable | $150,500 | -- | |
| Foreclosure Deed | $173,000 | -- | |
| Deed | -- | -- | |
| Deed | -- | -- | |
| Deed | -- | -- |
Mortgage History
| Date | Status | Loan Amount | Loan Type |
|---|---|---|---|
| Open | $309,600 | Purchase Money Mortgage | |
| Previous Owner | $233,700 | New Conventional | |
| Previous Owner | $145,000 | New Conventional | |
| Previous Owner | $274,500 | Purchase Money Mortgage | |
| Previous Owner | $109,000 | Purchase Money Mortgage | |
| Previous Owner | $100,000 | No Value Available |
Property History
| Date | Event | Price | Change | Sq Ft Price |
|---|---|---|---|---|
| 07/15/2021 07/15/21 | Sold | $387,000 | +10.6% | $293 / Sq Ft |
| 05/04/2021 05/04/21 | Pending | -- | -- | -- |
| 04/28/2021 04/28/21 | For Sale | $349,900 | +42.2% | $265 / Sq Ft |
| 03/01/2016 03/01/16 | Sold | $246,000 | -5.3% | $197 / Sq Ft |
| 01/13/2016 01/13/16 | Pending | -- | -- | -- |
| 12/03/2015 12/03/15 | For Sale | $259,900 | +72.7% | $208 / Sq Ft |
| 08/28/2015 08/28/15 | Sold | $150,500 | 0.0% | $140 / Sq Ft |
| 07/15/2015 07/15/15 | Pending | -- | -- | -- |
| 07/09/2015 07/09/15 | Off Market | $150,500 | -- | -- |
| 07/04/2015 07/04/15 | Price Changed | $150,000 | -12.3% | $139 / Sq Ft |
| 06/17/2015 06/17/15 | Price Changed | $171,000 | -5.0% | $159 / Sq Ft |
| 04/16/2015 04/16/15 | For Sale | $180,000 | -- | $167 / Sq Ft |
Tax History Compared to Growth
Tax History
| Year | Tax Paid | Tax Assessment Tax Assessment Total Assessment is a certain percentage of the fair market value that is determined by local assessors to be the total taxable value of land and additions on the property. | Land | Improvement |
|---|---|---|---|---|
| 2025 | $6,366 | $459,300 | $160,600 | $298,700 |
| 2024 | $5,926 | $418,800 | $155,900 | $262,900 |
| 2023 | $5,732 | $382,400 | $135,500 | $246,900 |
| 2022 | $5,579 | $336,900 | $105,900 | $231,000 |
| 2021 | $5,384 | $309,400 | $100,800 | $208,600 |
| 2020 | $4,962 | $291,900 | $96,000 | $195,900 |
| 2019 | $4,870 | $279,100 | $96,000 | $183,100 |
| 2018 | $4,542 | $257,900 | $91,400 | $166,500 |
| 2017 | $4,424 | $251,500 | $91,400 | $160,100 |
| 2016 | $3,274 | $189,800 | $87,100 | $102,700 |
| 2015 | $3,285 | $181,300 | $87,100 | $94,200 |
| 2014 | -- | $181,300 | $87,100 | $94,200 |
Agents Affiliated with this Home
-

Seller's Agent in 2021
Paul O'Rourke
The O'Rourke Group Real Estate Professionals
(508) 579-1221
6 in this area
106 Total Sales
-

Buyer's Agent in 2021
Bernie Calvario
Coldwell Banker Realty - Northborough
(508) 320-9206
1 in this area
40 Total Sales
-

Seller's Agent in 2016
Glenn Damato
Media Realty Group Inc.
(508) 769-1580
25 Total Sales
-

Seller's Agent in 2015
Michael Madulka
Quinsigamond Realty
(508) 579-7777
3 in this area
77 Total Sales
Map
Source: MLS Property Information Network (MLS PIN)
MLS Number: 72821588
APN: HOLD-000201-000000-000034
- 160 Shrewsbury St
- 20 Harold St
- 58 Wilde Willow Dr
- 17 Birch Ave
- 142 Blair Dr
- 314 Main St
- 62 Montana Dr
- 252 Holden St
- 187 Cook St
- 1904 Oakwood St Unit 1904
- 38 Juniper Ln
- 74 Wyoming Dr
- 622 Shrewsbury St
- 84 Wyoming Dr
- 1903 Oakwood St Unit 1903
- 55 Preservation Ln
- 43 Blair Dr
- 17 Torrey Ln Unit 17
- 4 Glenwood Ave
- 140 W Mountain St
