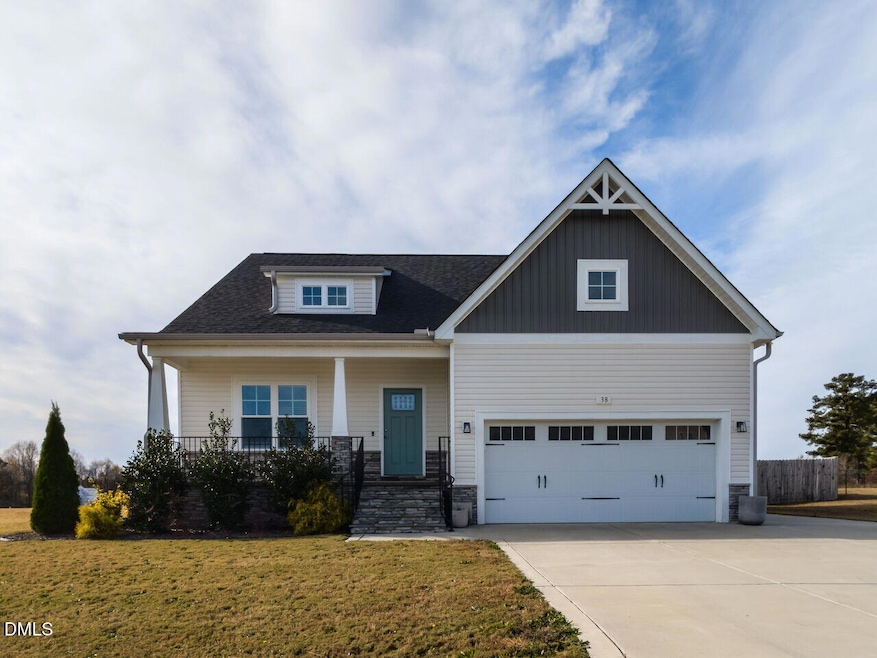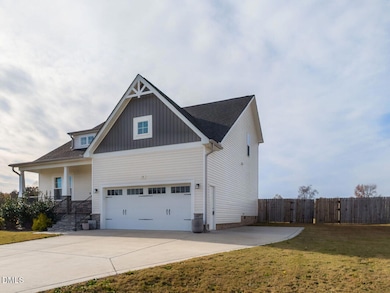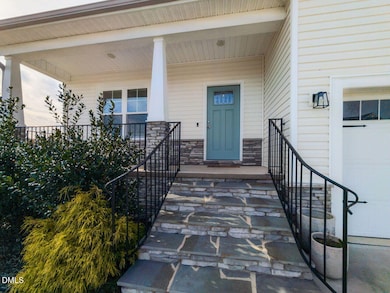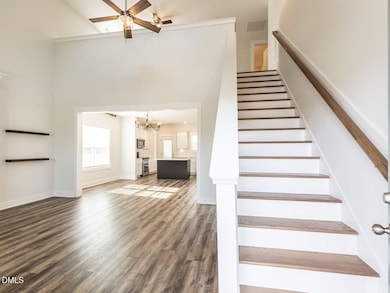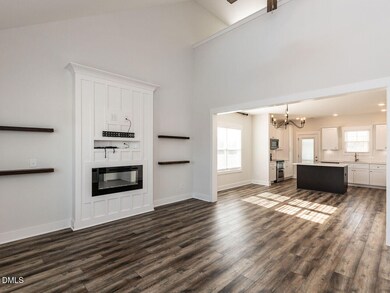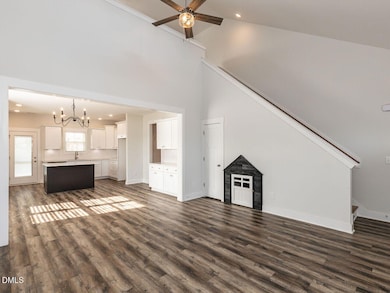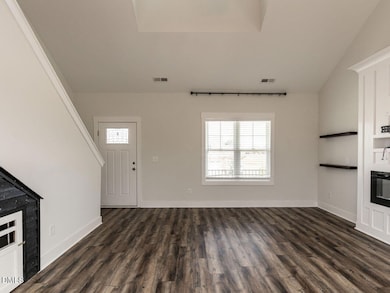38 Muscadine Way Smithfield, NC 27577
Estimated payment $2,472/month
Highlights
- Craftsman Architecture
- Mud Room
- Rear Porch
- Main Floor Primary Bedroom
- No HOA
- 2 Car Attached Garage
About This Home
Unlock Your Dream Home! Step into your sanctuary with this exquisite Craftsman-style home, perfectly blending modern living with timeless charm! This stunning 3-bedroom, 2.5-bath residence is designed for those who appreciate quality and comfort. Key Features:
- Owner's Suite on Main: Enjoy the luxury of seamless living with a spacious owner's suite located on the main floor—no more stairs!
- Charming Mudroom: Enter in style! Keep your space organized with a convenient mudroom designed for busy lifestyles.
- Custom Doggy Room: Your furry friends deserve the best too! Pamper them in their very own custom doggy room.
- Loft Space: Perfect for a home office, playroom, or cozy reading nook—let your imagination roam free!
- Bonus Room & Walk-in Attic Storage: The possibilities are endless! Use the bonus room as a media room, guest space, or hobby area, plus say goodbye to clutter with abundant walk-in attic storage.
- Fenced Yard: A safe haven for children and pets alike, the fenced yard invites outdoor play and relaxation. This home is like new and move-in ready! Imagine hosting friends and family in a space that feels fresh and inviting. Set in a desirable neighborhood, this Craftsman gem combines functionality with style. Don't miss your chance to call this place YOURS! Schedule a tour today and experience the lifestyle you've always dreamed of. Your perfect home awaits!
Open House Schedule
-
Saturday, November 22, 202510:00 am to 12:00 pm11/22/2025 10:00:00 AM +00:0011/22/2025 12:00:00 PM +00:00Come tour this like new home with CindiAdd to Calendar
Home Details
Home Type
- Single Family
Est. Annual Taxes
- $2,482
Year Built
- Built in 2022
Lot Details
- 0.37 Acre Lot
- Back Yard
Parking
- 2 Car Attached Garage
- Parking Pad
- Front Facing Garage
- 4 Open Parking Spaces
Home Design
- Craftsman Architecture
- Shingle Roof
- Vinyl Siding
Interior Spaces
- 2,034 Sq Ft Home
- 1.5-Story Property
- Mud Room
- Basement
- Crawl Space
Kitchen
- Range
- Microwave
- Dishwasher
Flooring
- Carpet
- Luxury Vinyl Tile
Bedrooms and Bathrooms
- 3 Bedrooms | 1 Primary Bedroom on Main
Outdoor Features
- Rear Porch
Schools
- Mcgees Crossroads Elementary And Middle School
- W Johnston High School
Utilities
- Forced Air Heating and Cooling System
- Septic Tank
Community Details
- No Home Owners Association
- Built by Southern Tides LLC
- Heritage Ridge Subdivision
Listing and Financial Details
- Assessor Parcel Number 15H08013P
Map
Home Values in the Area
Average Home Value in this Area
Tax History
| Year | Tax Paid | Tax Assessment Tax Assessment Total Assessment is a certain percentage of the fair market value that is determined by local assessors to be the total taxable value of land and additions on the property. | Land | Improvement |
|---|---|---|---|---|
| 2025 | $2,481 | $390,740 | $65,000 | $325,740 |
| 2024 | $1,623 | $229,130 | $42,000 | $187,130 |
| 2023 | $1,764 | $229,130 | $42,000 | $187,130 |
| 2022 | $332 | $42,000 | $42,000 | $0 |
| 2021 | $332 | $42,000 | $42,000 | $0 |
Property History
| Date | Event | Price | List to Sale | Price per Sq Ft |
|---|---|---|---|---|
| 11/17/2025 11/17/25 | For Sale | $429,900 | -- | $211 / Sq Ft |
Purchase History
| Date | Type | Sale Price | Title Company |
|---|---|---|---|
| Warranty Deed | $394,500 | None Listed On Document | |
| Warranty Deed | $405,000 | Dr Wells Law Pllc | |
| Warranty Deed | $100,000 | None Available |
Mortgage History
| Date | Status | Loan Amount | Loan Type |
|---|---|---|---|
| Open | $297,611 | New Conventional | |
| Previous Owner | $405,000 | VA |
Source: Doorify MLS
MLS Number: 10133533
APN: 15H08013P
- 526 Mill St
- 715 S 3rd St Unit 6
- 199 N Finley Landing Pkwy
- 181 N Landing
- 110 E Crestview Dr
- 365 W Saltgrass Ln
- 361 W Saltgrass Ln
- 325 W Saltgrass Ln
- 2 N Sussex Dr Unit B
- 178 Golden Arms Dr
- 154 Paramount Dr
- 150 Paramount Dr
- 130 Paramount Dr
- 17 Brookwood Dr
- 155 Copper Fox Ln
- 258 Sturgeon St
- 2222 N Carolina 210
- 115 Jethro Cir
- 115 Jethro Cir
- 99 Jethro Cir
