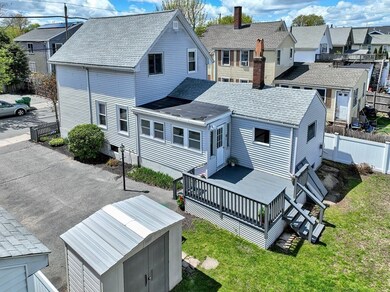
38 Myrtle St Medford, MA 02155
Glenwood NeighborhoodEstimated Value: $665,000 - $719,000
Highlights
- Marina
- Colonial Architecture
- Property is near public transit
- Medical Services
- Deck
- Wood Flooring
About This Home
As of June 2023~Introducing 38 Myrtle Street ~ Family owned for 60+ years, this single-family home is ready to make memories for its next owner. Be welcomed down a tree-lined street in desirable Medford to this classic colonial which has so many opportunities to make your own. Consists of traditional hardwood floors, large living room, dining room and eat-in kitchen plus 3 spacious bedrooms and 1.5 baths. Offers many updates such as vinyl windows, vinyl siding, updated gas heating, updated bathrooms, first-floor laundry and yes even central air! Outside is picture perfect with a large private driveway, large fenced yard w/ vinyl fence and a wooden deck ready for your table set and grill. Convenient to so many places, only steps to MBTA bus lines / 1 mile to Medford Square / 2 miles to Wellington Station / 2 miles to Assembly Row and 5 miles to Downtown Boston. Get ready to be welcomed home! First showings at OH on Saturday May 6th 11:30-1pm and Sunday May 7th 12-1:30pm.
Last Buyer's Agent
Milan Gurung
RE/MAX Andrew Realty Services

Home Details
Home Type
- Single Family
Est. Annual Taxes
- $4,968
Year Built
- Built in 1900
Lot Details
- 4,830 Sq Ft Lot
- Near Conservation Area
- Fenced
- Level Lot
Home Design
- Colonial Architecture
- Brick Foundation
- Frame Construction
- Shingle Roof
- Concrete Perimeter Foundation
Interior Spaces
- 1,392 Sq Ft Home
- Ceiling Fan
- Insulated Windows
- Insulated Doors
- Sun or Florida Room
- Unfinished Basement
- Basement Fills Entire Space Under The House
- Home Security System
Kitchen
- Range
- Microwave
Flooring
- Wood
- Laminate
Bedrooms and Bathrooms
- 3 Bedrooms
- Primary bedroom located on second floor
Laundry
- Laundry on main level
- Dryer
Parking
- 4 Car Parking Spaces
- Off-Street Parking
Accessible Home Design
- Level Entry For Accessibility
Outdoor Features
- Bulkhead
- Deck
- Enclosed patio or porch
- Outdoor Storage
Location
- Property is near public transit
- Property is near schools
Schools
- Roberts Elementary School
- Medford High School
Utilities
- Forced Air Heating and Cooling System
- Heating System Uses Natural Gas
- Natural Gas Connected
- Gas Water Heater
Listing and Financial Details
- Assessor Parcel Number 640469
Community Details
Overview
- No Home Owners Association
Amenities
- Medical Services
- Shops
Recreation
- Marina
- Tennis Courts
- Park
- Jogging Path
- Bike Trail
Ownership History
Purchase Details
Similar Homes in Medford, MA
Home Values in the Area
Average Home Value in this Area
Purchase History
| Date | Buyer | Sale Price | Title Company |
|---|---|---|---|
| Bockley Ft | -- | -- | |
| Bockley Ft | -- | -- |
Mortgage History
| Date | Status | Borrower | Loan Amount |
|---|---|---|---|
| Open | Shrestha Bayan | $552,500 | |
| Closed | Shrestha Bayan | $552,500 |
Property History
| Date | Event | Price | Change | Sq Ft Price |
|---|---|---|---|---|
| 06/23/2023 06/23/23 | Sold | $650,000 | +4.9% | $467 / Sq Ft |
| 05/09/2023 05/09/23 | Pending | -- | -- | -- |
| 05/04/2023 05/04/23 | For Sale | $619,900 | -- | $445 / Sq Ft |
Tax History Compared to Growth
Tax History
| Year | Tax Paid | Tax Assessment Tax Assessment Total Assessment is a certain percentage of the fair market value that is determined by local assessors to be the total taxable value of land and additions on the property. | Land | Improvement |
|---|---|---|---|---|
| 2025 | $5,163 | $606,000 | $326,400 | $279,600 |
| 2024 | $5,163 | $606,000 | $326,400 | $279,600 |
| 2023 | $4,968 | $574,300 | $305,100 | $269,200 |
| 2022 | $4,635 | $514,400 | $277,300 | $237,100 |
| 2021 | $4,609 | $489,800 | $264,100 | $225,700 |
| 2020 | $4,535 | $494,000 | $264,100 | $229,900 |
| 2019 | $4,362 | $454,400 | $240,100 | $214,300 |
| 2018 | $4,110 | $401,400 | $218,200 | $183,200 |
| 2017 | $3,919 | $371,100 | $204,000 | $167,100 |
| 2016 | $3,773 | $337,200 | $185,400 | $151,800 |
| 2015 | $3,714 | $317,400 | $176,600 | $140,800 |
Agents Affiliated with this Home
-
Michael Pierce

Seller's Agent in 2023
Michael Pierce
Mystic Properties Real Estate
(781) 864-1926
2 in this area
24 Total Sales
-

Buyer's Agent in 2023
Milan Gurung
RE/MAX
(857) 373-9686
Map
Source: MLS Property Information Network (MLS PIN)
MLS Number: 73107108
APN: MEDF-000014-000000-N000031
- 87 Spring St
- 51 Kenmere Rd Unit 51
- 22 Sheridan Ave Unit A
- 38 Spring St
- 36 Bradshaw St
- 232 Central Ave
- 244 Central Ave Unit 4
- 314 Riverside Ave Unit 201
- 305 Riverside Ave Unit 42
- 83 Wicklow Ave
- 124 Grant Ave
- 42 Dudley St
- 75 Park St Unit 5
- 75 Park St Unit 11
- 121 Surrey St
- 38 Thatcher St
- 6 Magoun Ave
- 320 Middlesex Ave Unit B109
- 320 Middlesex Ave Unit D103
- 320 Middlesex Ave Unit B-204
- 38 Myrtle St
- 34 Myrtle St
- 42 Myrtle St
- 32 Myrtle St
- 39 Myrtle St
- 41 Myrtle St
- 35 Myrtle St
- 35 Myrtle St Unit 35
- 44 Myrtle St
- 63 Lawrence St
- 63 Lawrence St Unit 2
- 63 Lawrence St Unit 1
- 48 Myrtle St
- 28 Myrtle St
- 45 Myrtle St
- 31 Myrtle St
- 67 Lawrence St
- 57 Lawrence St
- 57 Lawrence St Unit 2
- 29 Myrtle St






