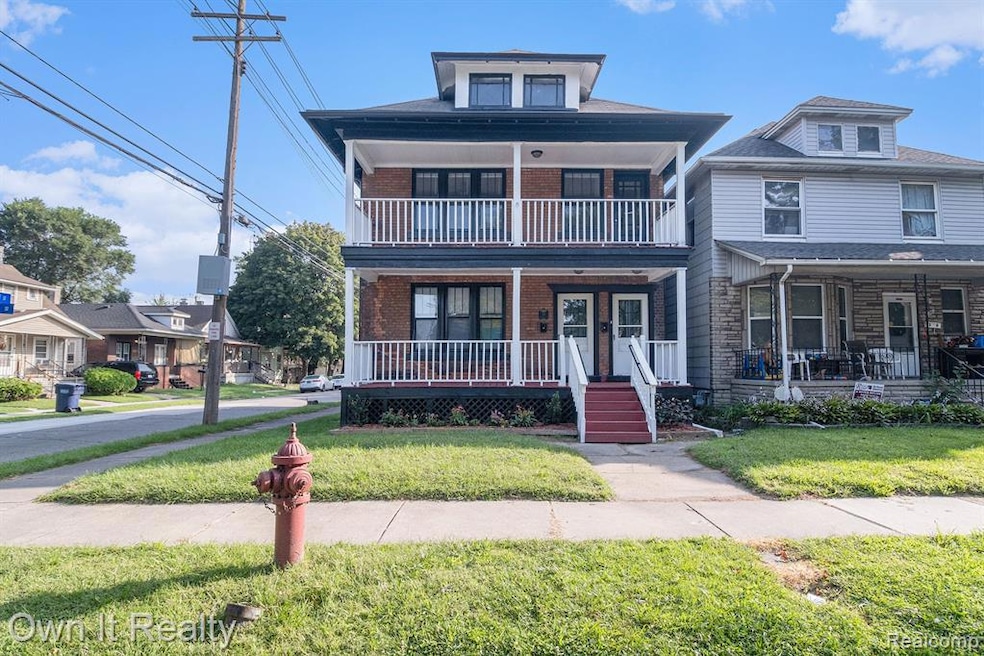38 Myrtle St River Rouge, MI 48218
Highlights
- Colonial Architecture
- Balcony
- Ceiling Fan
- Covered patio or porch
- Forced Air Heating System
- 2 Car Garage
About This Home
As of April 2025***BUYER VA FINACNING FELL THROUGH - APPRAISED FOR $190K ***Welcome Home! Discover this solid brick, 2,150 sq. ft., 2-story multifamily gem in River Rouge. Perfect for cash flow or house hacking—live in one unit and rent out the other! Each spacious 2-bed, 1-bath unit offers over 1,000 sq. ft. of living space, featuring a large living room, formal dining room, and beautifully crafted wainscoting, wood planking, and refinished hardwood floors. Freshly painted throughout, both units boast updated kitchens and bathrooms, along with brand-new electrical and plumbing fixtures. Additional upgrades include two new water heaters and two new furnaces. Individually metered gas and electric. Enjoy the shared full basement with laundry hook-up, and a large covered lower and upper-level front porch with a deck-like ambiance and separate front entrances. Detached two-car garage. Conveniently located near schools, parks, shopping, and 5 Miles to Downtown Detroit. Certificate of Occupancy provided at closing. Don’t miss this fantastic opportunity—schedule your showing today!
Property Details
Home Type
- Multi-Family
Est. Annual Taxes
Year Built
- Built in 1913 | Remodeled in 2024
Lot Details
- 3,049 Sq Ft Lot
- Lot Dimensions are 32.00 x 100.00
- Private Entrance
Home Design
- Colonial Architecture
- Brick Exterior Construction
- Block Foundation
- Poured Concrete
- Rubber Roof
Interior Spaces
- 2 Full Bathrooms
- 2,150 Sq Ft Home
- 2-Story Property
- Ceiling Fan
- Unfinished Basement
- Basement Fills Entire Space Under The House
Parking
- 2 Car Garage
- On-Street Parking
- Off-Site Parking
Outdoor Features
- Balcony
- Covered patio or porch
Utilities
- Window Unit Cooling System
- Forced Air Heating System
- Heating System Uses Natural Gas
- Natural Gas Water Heater
Listing and Financial Details
- Assessor Parcel Number 50007080008000
Community Details
Overview
- 2 Units
- 2Nd Addition To Furgasons Sub Block 6 Subdivision
Amenities
- Laundry Facilities
Pet Policy
- Pets Allowed
Ownership History
Purchase Details
Purchase Details
Purchase Details
Purchase Details
Purchase Details
Map
Home Values in the Area
Average Home Value in this Area
Purchase History
| Date | Type | Sale Price | Title Company |
|---|---|---|---|
| Warranty Deed | $45,000 | Minnesota Title | |
| Warranty Deed | $32,000 | Embassy Title Agency | |
| Warranty Deed | -- | First American Title | |
| Quit Claim Deed | $5,102 | None Available | |
| Deed | $64,200 | -- |
Mortgage History
| Date | Status | Loan Amount | Loan Type |
|---|---|---|---|
| Previous Owner | $15,000 | Credit Line Revolving | |
| Previous Owner | $77,000 | Unknown | |
| Previous Owner | $12,000 | Credit Line Revolving |
Property History
| Date | Event | Price | Change | Sq Ft Price |
|---|---|---|---|---|
| 04/25/2025 04/25/25 | Sold | $175,000 | -5.4% | $81 / Sq Ft |
| 03/04/2025 03/04/25 | Pending | -- | -- | -- |
| 02/04/2025 02/04/25 | For Sale | $184,900 | 0.0% | $86 / Sq Ft |
| 11/26/2024 11/26/24 | Pending | -- | -- | -- |
| 10/02/2024 10/02/24 | Price Changed | $184,900 | -7.5% | $86 / Sq Ft |
| 08/24/2024 08/24/24 | For Sale | $199,900 | -- | $93 / Sq Ft |
Tax History
| Year | Tax Paid | Tax Assessment Tax Assessment Total Assessment is a certain percentage of the fair market value that is determined by local assessors to be the total taxable value of land and additions on the property. | Land | Improvement |
|---|---|---|---|---|
| 2024 | $4,142 | $53,300 | $0 | $0 |
| 2023 | $1,640 | $41,200 | $0 | $0 |
| 2022 | $2,281 | $31,200 | $0 | $0 |
| 2021 | $3,252 | $26,100 | $0 | $0 |
| 2020 | $2,226 | $21,700 | $0 | $0 |
| 2019 | $1,819 | $19,200 | $0 | $0 |
| 2018 | $1,303 | $18,300 | $0 | $0 |
| 2017 | $1,170 | $18,600 | $0 | $0 |
| 2016 | $2,674 | $18,900 | $0 | $0 |
| 2015 | $2,350 | $23,500 | $0 | $0 |
| 2013 | $3,660 | $37,600 | $0 | $0 |
| 2012 | $3,830 | $37,300 | $3,200 | $34,100 |
Source: Realcomp
MLS Number: 20240063174
APN: 50-007-08-0008-000
