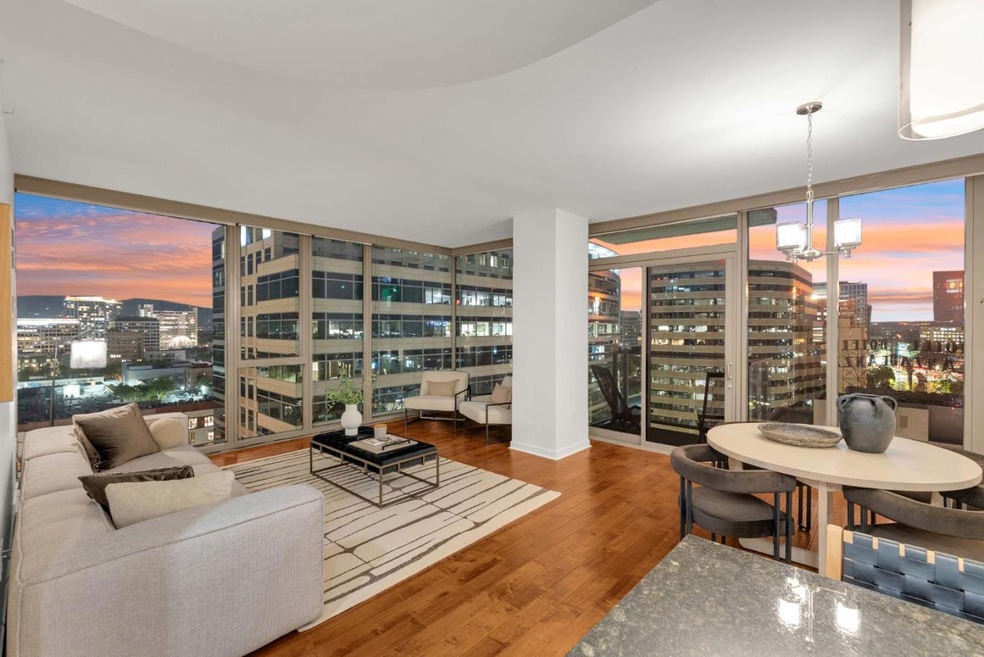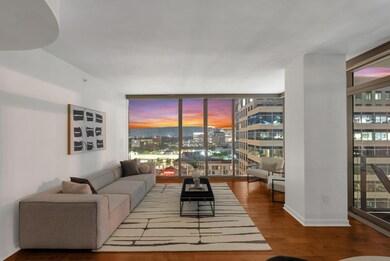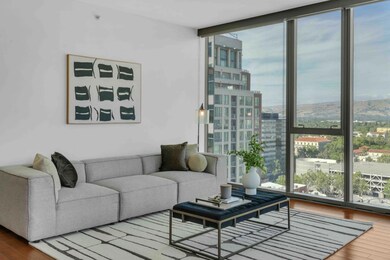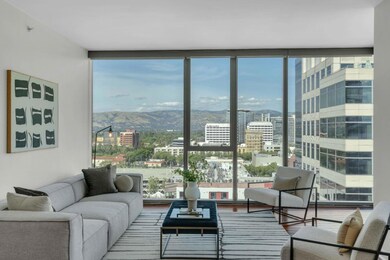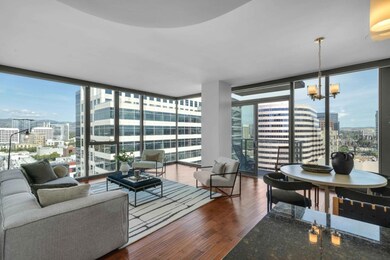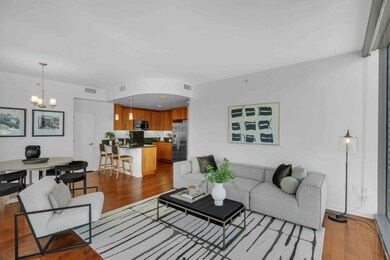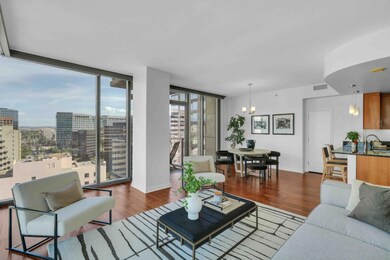
Axis 38 N Almaden Blvd Unit 1620 San Jose, CA 95110
Downtown San Jose NeighborhoodEstimated payment $7,858/month
Highlights
- Concierge
- Heated Pool
- City Lights View
- Fitness Center
- Gated Community
- 3-minute walk to Hart's Dog Park
About This Home
Looking for amazing Skyline views of Downtown San Jose and beyond? Look no further than this 16th floor corner 2 bedroom 2 bathroom 1,296 sq feet of amazing living space! Spectacular views of the Eastern Foothills from the primary bedroom equipped with a walk-in closet and an even more amazing Skyline View towards Hotel DeAnza all the way South passed Communications Hill. The view that would make all of your friends envy is from your kitchen, dining and living room. One of the best floor plans available where you have rooms on opposite ends and your own pantry for additional storage. You have all the necessary upgrades for the epitome of luxury, along with updated lighting, freshly painted, fiber ready. Axis offers a 24 hour concierge, residents lounge, heated pool, 2 spas, bbq and outdoor dining areas, fireplace to relax along with a state of the art fitness center. 2 car parking. Located in the heart of downtown San Jose, nearby San Pedro Square, Little Italy, SAP Center, Major Tech Companies, Public Transportation, so much more, "lock and leave" jump on a plane at San Jose Airport and jet off without any worries. Don't miss out on this amazing condo!
Property Details
Home Type
- Condominium
Est. Annual Taxes
- $9,379
Year Built
- Built in 2008
Lot Details
- Southeast Facing Home
- Sprinklers on Timer
HOA Fees
- $755 Monthly HOA Fees
Parking
- 2 Car Garage
- Electric Gate
- Secured Garage or Parking
Property Views
- City Lights
- Mountain
Home Design
- Modern Architecture
Interior Spaces
- 1,296 Sq Ft Home
- 1-Story Property
- Dining Room
- Washer and Dryer
Kitchen
- Open to Family Room
- Breakfast Bar
- Oven or Range
- Microwave
- Dishwasher
- Disposal
Flooring
- Wood
- Carpet
- Tile
Bedrooms and Bathrooms
- 2 Bedrooms
- Walk-In Closet
- Remodeled Bathroom
- 2 Full Bathrooms
- Bathtub Includes Tile Surround
Pool
- Heated Pool
- Spa
Outdoor Features
- Outdoor Fireplace
- Outdoor Kitchen
- Fire Pit
- Barbecue Area
Utilities
- Forced Air Heating and Cooling System
- Fiber Optics Available
Listing and Financial Details
- Assessor Parcel Number 259-59-249
Community Details
Overview
- Association fees include maintenance - exterior, exterior painting, garbage, management fee, pool spa or tennis, reserves, security service, water, common area electricity, recreation facility, insurance - common area, insurance - structure, common area gas, maintenance - common area
- 329 Units
- Action Life / Axis Association
- Built by Axis
Amenities
- Concierge
- Sauna
- Trash Chute
- Elevator
Recreation
Pet Policy
- Pets Allowed
Security
- Controlled Access
- Gated Community
Map
About Axis
Home Values in the Area
Average Home Value in this Area
Tax History
| Year | Tax Paid | Tax Assessment Tax Assessment Total Assessment is a certain percentage of the fair market value that is determined by local assessors to be the total taxable value of land and additions on the property. | Land | Improvement |
|---|---|---|---|---|
| 2024 | $9,379 | $742,468 | $371,234 | $371,234 |
| 2023 | $9,213 | $727,910 | $363,955 | $363,955 |
| 2022 | $9,151 | $713,638 | $356,819 | $356,819 |
| 2021 | $8,997 | $699,646 | $349,823 | $349,823 |
| 2020 | $8,844 | $692,472 | $346,236 | $346,236 |
| 2019 | $8,679 | $678,896 | $339,448 | $339,448 |
| 2018 | $8,601 | $665,586 | $332,793 | $332,793 |
| 2017 | $8,534 | $652,536 | $326,268 | $326,268 |
| 2016 | $8,377 | $639,742 | $319,871 | $319,871 |
| 2015 | $8,317 | $630,134 | $315,067 | $315,067 |
| 2014 | $8,206 | $617,792 | $308,896 | $308,896 |
Property History
| Date | Event | Price | Change | Sq Ft Price |
|---|---|---|---|---|
| 05/16/2025 05/16/25 | For Sale | $1,150,000 | -- | $887 / Sq Ft |
Purchase History
| Date | Type | Sale Price | Title Company |
|---|---|---|---|
| Grant Deed | $614,750 | First American Title Company |
Mortgage History
| Date | Status | Loan Amount | Loan Type |
|---|---|---|---|
| Previous Owner | $355,000 | New Conventional |
Similar Homes in San Jose, CA
Source: MLSListings
MLS Number: ML82007293
APN: 259-59-249
- 38 N Almaden Blvd Unit 1707
- 38 N Almaden Blvd Unit 2007
- 38 N Almaden Blvd Unit 1419
- 38 N Almaden Blvd Unit 1208
- 38 N Almaden Blvd Unit 1303
- 38 N Almaden Blvd Unit 1620
- 38 N Almaden Blvd Unit 1115
- 38 N Almaden Blvd Unit 1215
- 38 N Almaden Blvd Unit 705
- 38 N Almaden Blvd Unit 323
- 38 N Almaden Blvd Unit 1011
- 38 N Almaden Blvd Unit 1720
- 188 W Saint James St Unit 10510
- 175 W Saint James St Unit 506
- 175 W Saint James St Unit 509
- 175 W Saint James St Unit 208
- 1 1
- 398 W San Fernando St
- 46 W Julian St Unit 527
- 411 Park Ave Unit 333
