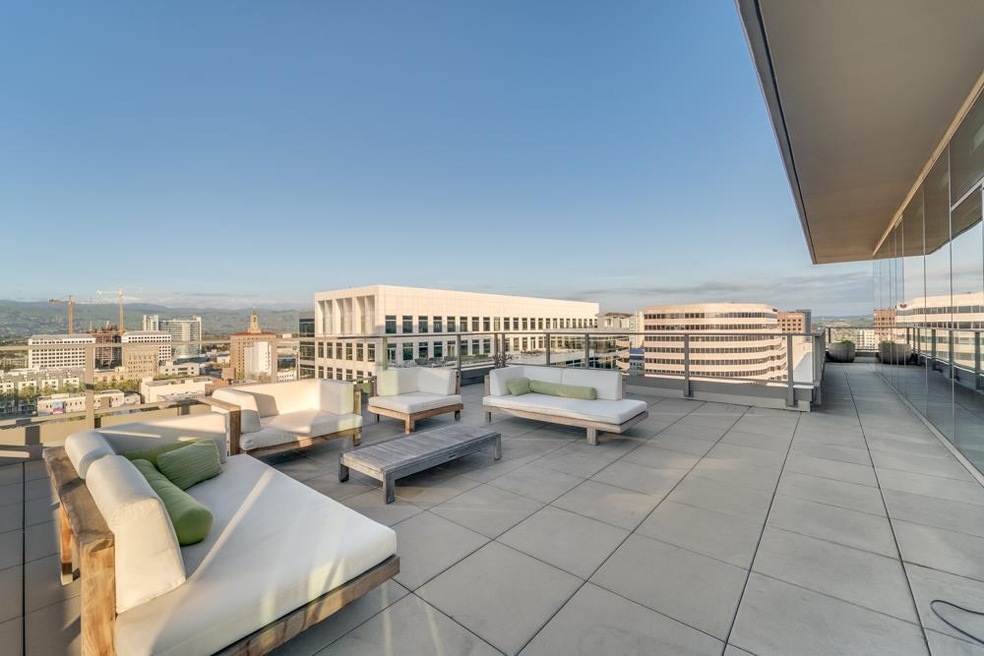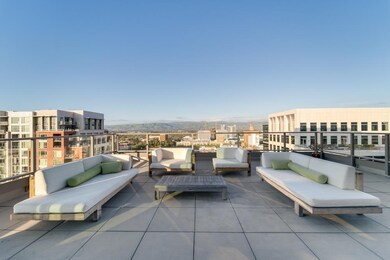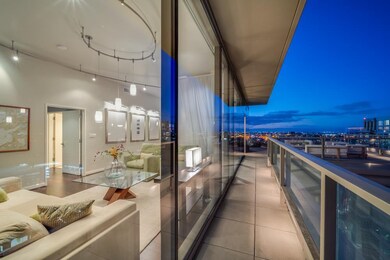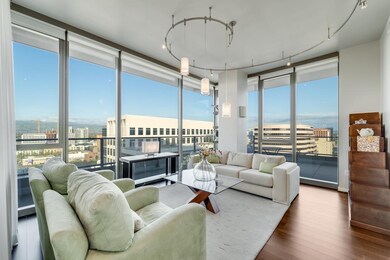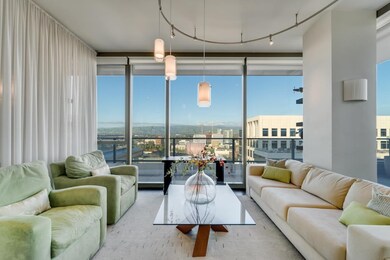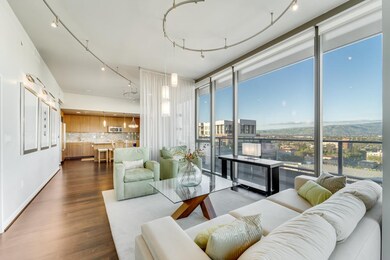
Axis 38 N Almaden Blvd Unit 2023 San Jose, CA 95110
Downtown San Jose NeighborhoodEstimated Value: $1,303,000 - $2,252,919
Highlights
- Concierge
- Private Pool
- City Lights View
- Fitness Center
- Primary Bedroom Suite
- 3-minute walk to Hart's Dog Park
About This Home
As of June 2020Spectacular luxury, entertertainer's dream home. This home features breathtaking views and uparalleled outdoor balcony space. This is a one-of-a-kind 3 bedroom, end unit condo. Additional 915 square feet* of outdoor space with a wraparound deck and 2 huge outdoor balconies with views of the city and foothills. Floor-to-ceiling windows throughout that provide an abundance of natural sunlight and amazing views. Gourmet kitchen with Viking oven range and built-in SubZero refrigerator. Large kitchen island with breakfast bar. Master bedroom with walk-in closet and en suite master bath. Master bedroom also includes glass slider that leads out to large balcony. Built-in speakers and motorized shades throughout. Includes 3 parking spaces and private storage unit. Axis community includes concierge, entertainment lounge, pool, 2 hot tubs, and fitness center. Great Downtown location walking distance to San Pedro Square, SAP Center, restaurants, theaters and proposed Google Village.
Last Agent to Sell the Property
Upswing Real Estate License #01731561 Listed on: 04/16/2020
Property Details
Home Type
- Condominium
Est. Annual Taxes
- $24,313
Year Built
- 2008
Lot Details
- 174
HOA Fees
- $594 Monthly HOA Fees
Parking
- 3 Car Garage
- Garage Door Opener
- Electric Gate
- Secured Garage or Parking
- Assigned Parking
Property Views
- City Lights
- Hills
Interior Spaces
- 1,608 Sq Ft Home
- 1-Story Property
- Dining Area
- Wood Flooring
Kitchen
- Breakfast Bar
- Electric Oven
- Microwave
- Dishwasher
- Kitchen Island
- Granite Countertops
Bedrooms and Bathrooms
- 3 Bedrooms
- Primary Bedroom Suite
- Walk-In Closet
- 2 Full Bathrooms
- Granite Bathroom Countertops
- Dual Sinks
- Bathtub with Shower
- Walk-in Shower
Laundry
- Laundry in unit
- Dryer
- Washer
Home Security
Additional Features
- Private Pool
- End Unit
- Forced Air Heating and Cooling System
Community Details
Overview
- Association fees include garbage, hot water, maintenance - common area, maintenance - exterior, pool spa or tennis, reserves, roof, sewer, water
- Axis HOA
Amenities
- Concierge
- Sauna
- Elevator
Recreation
Pet Policy
- Pets Allowed
Security
- Controlled Access
- Fire Sprinkler System
Ownership History
Purchase Details
Purchase Details
Home Financials for this Owner
Home Financials are based on the most recent Mortgage that was taken out on this home.Purchase Details
Home Financials for this Owner
Home Financials are based on the most recent Mortgage that was taken out on this home.Purchase Details
Home Financials for this Owner
Home Financials are based on the most recent Mortgage that was taken out on this home.Similar Homes in the area
Home Values in the Area
Average Home Value in this Area
Purchase History
| Date | Buyer | Sale Price | Title Company |
|---|---|---|---|
| Ittelson Brendan J | -- | None Available | |
| Ittelson Brendan | -- | Fidelity National Title Co | |
| Ittlesom Brendan | $1,910,000 | Fidelity National Title Co | |
| Barber Robert | $1,780,500 | First American Title Company |
Mortgage History
| Date | Status | Borrower | Loan Amount |
|---|---|---|---|
| Open | Ittlesom Brendan | $1,432,500 | |
| Previous Owner | Barber Robert | $1,312,500 |
Property History
| Date | Event | Price | Change | Sq Ft Price |
|---|---|---|---|---|
| 06/12/2020 06/12/20 | Sold | $1,910,000 | +6.1% | $1,188 / Sq Ft |
| 05/02/2020 05/02/20 | Pending | -- | -- | -- |
| 04/16/2020 04/16/20 | For Sale | $1,800,000 | -- | $1,119 / Sq Ft |
Tax History Compared to Growth
Tax History
| Year | Tax Paid | Tax Assessment Tax Assessment Total Assessment is a certain percentage of the fair market value that is determined by local assessors to be the total taxable value of land and additions on the property. | Land | Improvement |
|---|---|---|---|---|
| 2024 | $24,313 | $2,047,903 | $1,072,201 | $975,702 |
| 2023 | $23,925 | $2,007,749 | $1,051,178 | $956,571 |
| 2022 | $23,735 | $1,968,382 | $1,030,567 | $937,815 |
| 2021 | $23,451 | $1,929,787 | $1,010,360 | $919,427 |
| 2020 | $25,214 | $2,096,343 | $733,576 | $1,362,767 |
| 2019 | $24,745 | $2,055,240 | $719,193 | $1,336,047 |
| 2018 | $24,549 | $2,014,942 | $705,092 | $1,309,850 |
| 2017 | $21,527 | $1,736,800 | $607,700 | $1,129,100 |
| 2016 | $20,893 | $1,670,000 | $584,300 | $1,085,700 |
| 2015 | $13,425 | $1,045,000 | $365,700 | $679,300 |
| 2014 | $16,088 | $1,250,000 | $500,000 | $750,000 |
Agents Affiliated with this Home
-
Tony Sum

Seller's Agent in 2020
Tony Sum
Upswing Real Estate
(408) 891-8289
17 in this area
74 Total Sales
-
BUFF LaGRANGE

Buyer's Agent in 2020
BUFF LaGRANGE
Coldwell Banker Realty
(831) 594-6566
1 in this area
10 Total Sales
About Axis
Map
Source: MLSListings
MLS Number: ML81789509
APN: 259-59-313
- 38 N Almaden Blvd Unit 1419
- 38 N Almaden Blvd Unit 1208
- 38 N Almaden Blvd Unit 1303
- 38 N Almaden Blvd Unit 1620
- 38 N Almaden Blvd Unit 1115
- 38 N Almaden Blvd Unit 608
- 38 N Almaden Blvd Unit 1215
- 38 N Almaden Blvd Unit 705
- 38 N Almaden Blvd Unit 323
- 38 N Almaden Blvd Unit 1011
- 38 N Almaden Blvd Unit 1720
- 188 W Saint James St Unit 10603
- 188 W Saint James St Unit 10510
- 175 W Saint James St Unit 208
- 175 W Saint James St Unit 509
- 1 1
- 208 Terraine St
- 398 W San Fernando St
- 46 W Julian St Unit 527
- 411 Park Ave Unit 333
- 38 N Almaden Blvd Unit 2110
- 38 N Almaden Blvd
- 38 N Almaden Blvd
- 38 N Almaden Blvd Unit 2223
- 38 N Almaden Blvd Unit 2219
- 38 N Almaden Blvd Unit 2216
- 38 N Almaden Blvd Unit 2211
- 38 N Almaden Blvd Unit 2208
- 38 N Almaden Blvd Unit 2207
- 38 N Almaden Blvd Unit 2201
- 38 N Almaden Blvd Unit 2123
- 38 N Almaden Blvd Unit 2119
- 38 N Almaden Blvd Unit 2116
- 38 N Almaden Blvd Unit 2111
- 38 N Almaden Blvd Unit 2109
- 38 N Almaden Blvd Unit 2108
- 38 N Almaden Blvd Unit 2107
- 38 N Almaden Blvd Unit 2101
- 38 N Almaden Blvd Unit 2023
- 38 N Almaden Blvd Unit 2019
