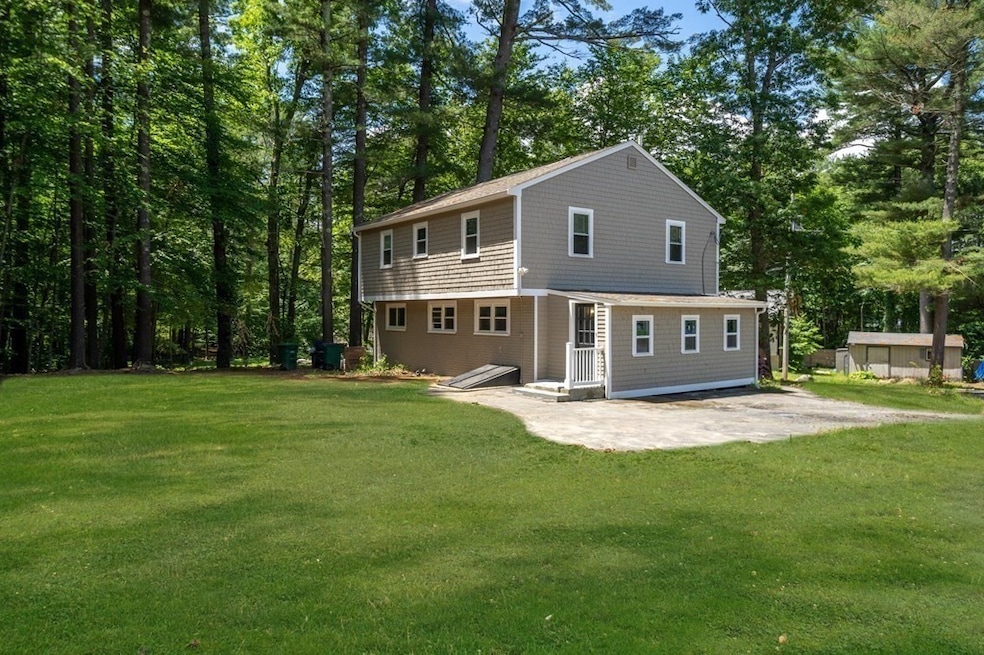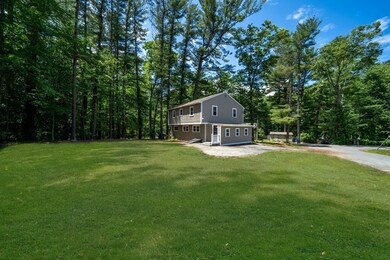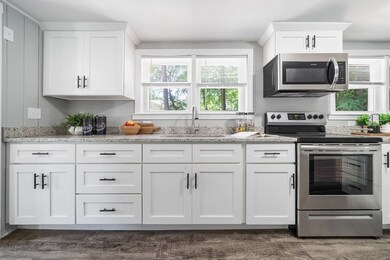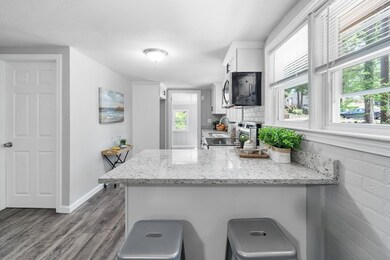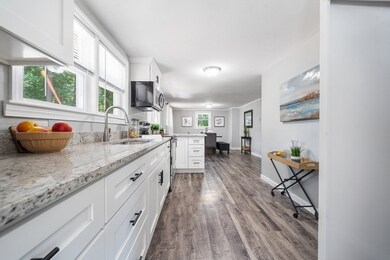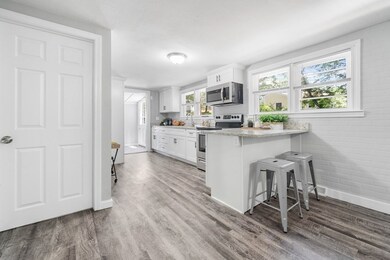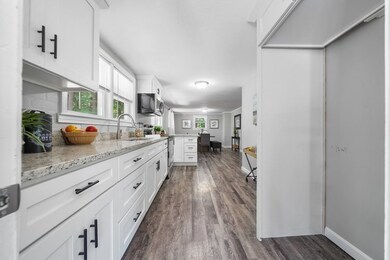
38 N Boundary Rd Pembroke, MA 02359
Highlights
- Wooded Lot
- Wood Flooring
- Walking Distance to Water
- Garrison Architecture
- Corner Lot
- Enclosed patio or porch
About This Home
As of August 2022Welcome home to this recently updated beautiful home in a great location! New granite counter tops, new white kitchen cabinets, and new stainless-steel appliances! Newly updated bathroom. Freshly painted interior throughout along with all new or refinished flooring. Recently painted exterior with new gutters too. New heat, new windows, new water heater and updated electrical. And a brand new 4 bedroom spetic system installed. There is a perfect space on the second floor to easily add a second bathroom. Situated on corner lot on a small side street overlooking Furnace Pond this property is a welcome treasure to present. Convenient to local town amenities, Route 36, and Commuter Rail. Peeks of Furnace Pond and easy access to public dock to splash your kayaks and paddle boards! Welcome to Pembroke! Welcome Home! All GREAT Things Are Coming Your Way In 2022 with your new home! Green grass is photoshopped Seller to provide $1500.00 credit for hydroseed.
Home Details
Home Type
- Single Family
Est. Annual Taxes
- $4,631
Year Built
- Built in 1954
Lot Details
- 10,497 Sq Ft Lot
- Corner Lot
- Wooded Lot
- Property is zoned r1
Home Design
- Garrison Architecture
- Block Foundation
- Frame Construction
- Shingle Roof
Interior Spaces
- 1,700 Sq Ft Home
- Insulated Windows
- Insulated Doors
- Basement Fills Entire Space Under The House
- Washer and Electric Dryer Hookup
Kitchen
- Range
- Microwave
Flooring
- Wood
- Carpet
- Vinyl
Bedrooms and Bathrooms
- 4 Bedrooms
- 1 Full Bathroom
Parking
- 5 Car Parking Spaces
- Driveway
- Paved Parking
- Open Parking
- Off-Street Parking
Outdoor Features
- Walking Distance to Water
- Enclosed patio or porch
- Rain Gutters
Utilities
- No Cooling
- Forced Air Heating System
- 1 Heating Zone
- Heating System Uses Propane
- 110 Volts
- Electric Water Heater
- Private Sewer
Listing and Financial Details
- Assessor Parcel Number M:B6 P:237,1106737
Community Details
Recreation
- Park
- Bike Trail
Additional Features
- Furnace Colony Subdivision
- Shops
Ownership History
Purchase Details
Home Financials for this Owner
Home Financials are based on the most recent Mortgage that was taken out on this home.Similar Homes in Pembroke, MA
Home Values in the Area
Average Home Value in this Area
Purchase History
| Date | Type | Sale Price | Title Company |
|---|---|---|---|
| Fiduciary Deed | $277,000 | None Available |
Mortgage History
| Date | Status | Loan Amount | Loan Type |
|---|---|---|---|
| Open | $456,577 | FHA | |
| Closed | $340,000 | Purchase Money Mortgage | |
| Previous Owner | $457,500 | Adjustable Rate Mortgage/ARM | |
| Previous Owner | $10,000 | No Value Available |
Property History
| Date | Event | Price | Change | Sq Ft Price |
|---|---|---|---|---|
| 08/01/2022 08/01/22 | Sold | $465,000 | +3.3% | $274 / Sq Ft |
| 07/03/2022 07/03/22 | Pending | -- | -- | -- |
| 06/22/2022 06/22/22 | For Sale | $450,000 | +62.5% | $265 / Sq Ft |
| 03/01/2022 03/01/22 | Sold | $277,000 | +10.8% | $178 / Sq Ft |
| 10/30/2021 10/30/21 | Pending | -- | -- | -- |
| 10/22/2021 10/22/21 | For Sale | $250,000 | -- | $160 / Sq Ft |
Tax History Compared to Growth
Tax History
| Year | Tax Paid | Tax Assessment Tax Assessment Total Assessment is a certain percentage of the fair market value that is determined by local assessors to be the total taxable value of land and additions on the property. | Land | Improvement |
|---|---|---|---|---|
| 2025 | $5,795 | $482,100 | $249,000 | $233,100 |
| 2024 | $5,488 | $456,200 | $224,500 | $231,700 |
| 2023 | $4,924 | $387,100 | $224,500 | $162,600 |
| 2022 | $4,631 | $327,300 | $183,700 | $143,600 |
| 2021 | $4,464 | $306,200 | $175,200 | $131,000 |
| 2020 | $4,273 | $294,900 | $167,400 | $127,500 |
| 2019 | $4,125 | $282,500 | $163,100 | $119,400 |
| 2018 | $3,679 | $247,100 | $144,200 | $102,900 |
| 2017 | $3,591 | $237,800 | $136,400 | $101,400 |
| 2016 | $3,510 | $230,000 | $128,600 | $101,400 |
| 2015 | $3,216 | $218,200 | $116,800 | $101,400 |
Agents Affiliated with this Home
-
Mike Sheehan
M
Seller's Agent in 2022
Mike Sheehan
Proactive Realty
(781) 589-7751
34 Total Sales
-
Michelle Burt

Seller's Agent in 2022
Michelle Burt
The Firm
(781) 910-9217
51 Total Sales
-
Nichole Sliney Realty Team
N
Buyer's Agent in 2022
Nichole Sliney Realty Team
Nichole Sliney Realty Team
(508) 361-2850
288 Total Sales
-
John Heffernan

Buyer's Agent in 2022
John Heffernan
Compass
(617) 529-2030
66 Total Sales
Map
Source: MLS Property Information Network (MLS PIN)
MLS Number: 73002062
APN: PEMB-000006B-000000-000237
