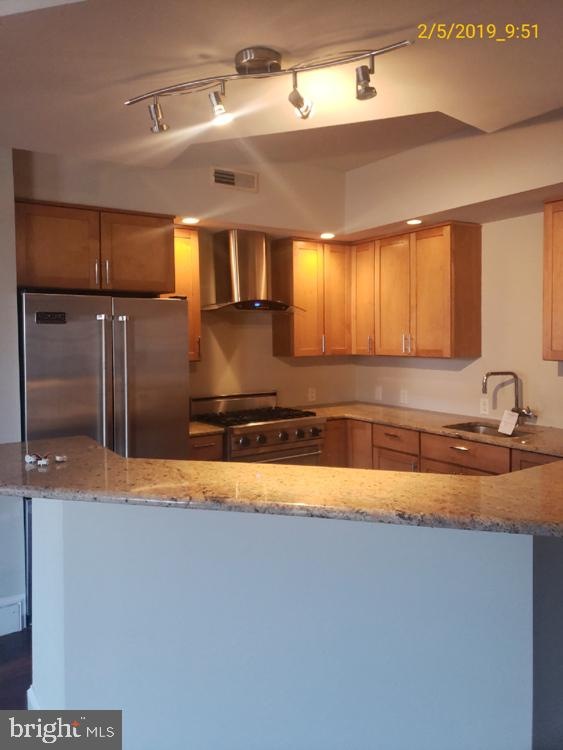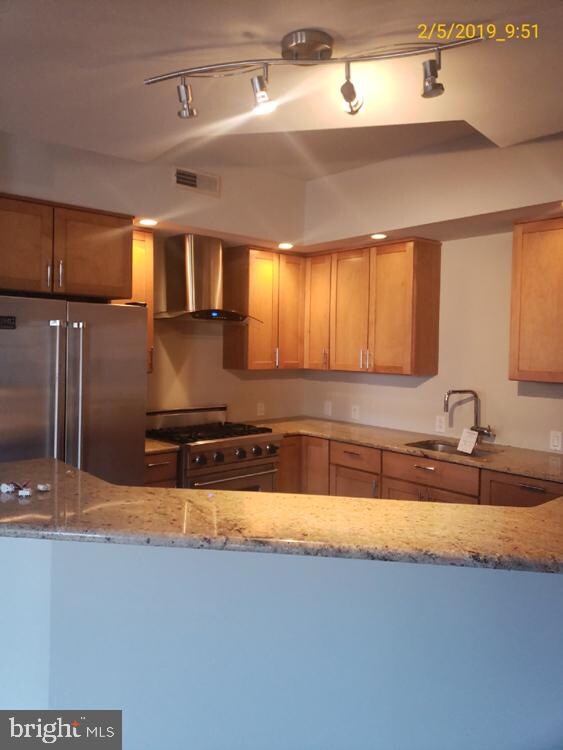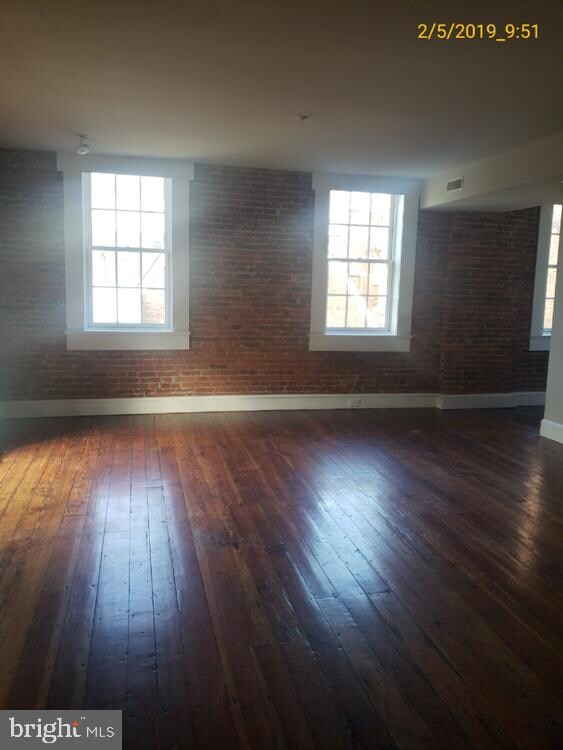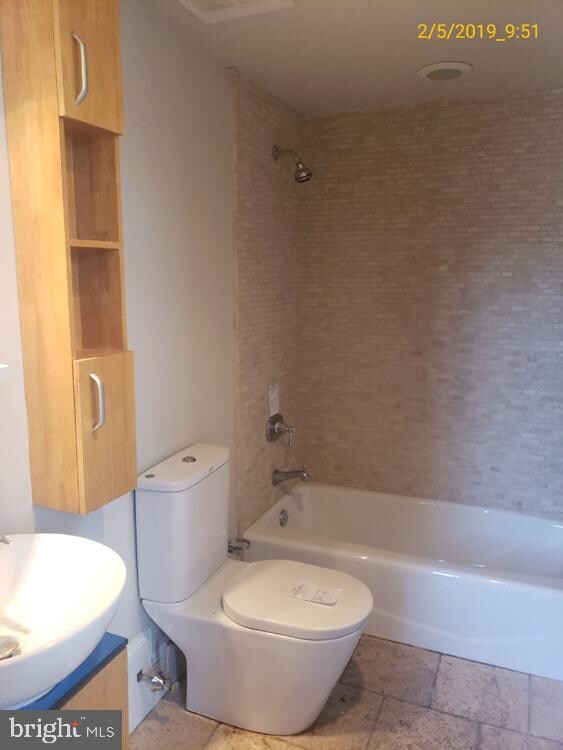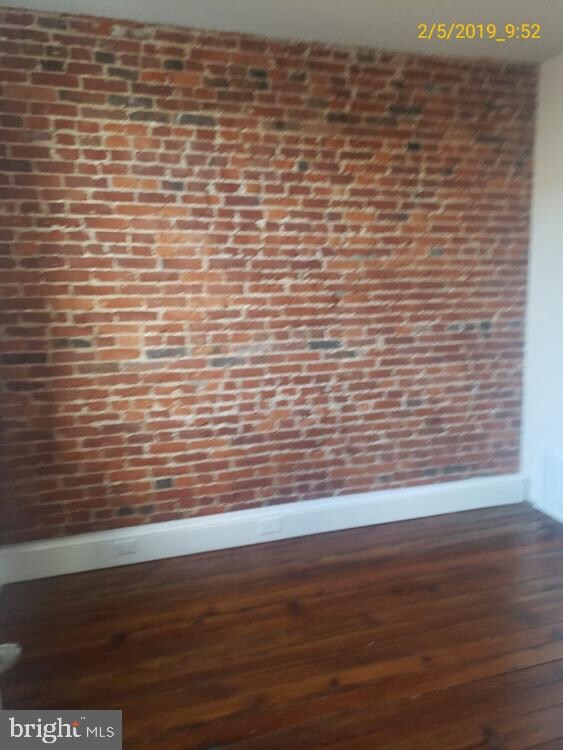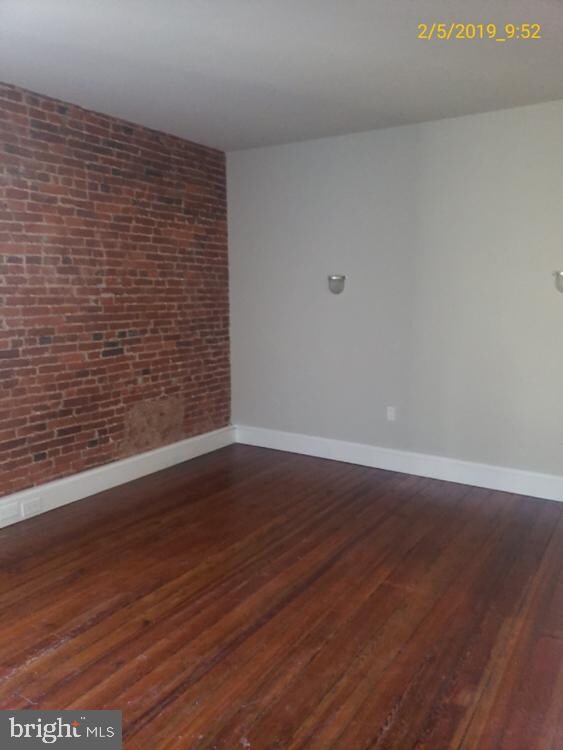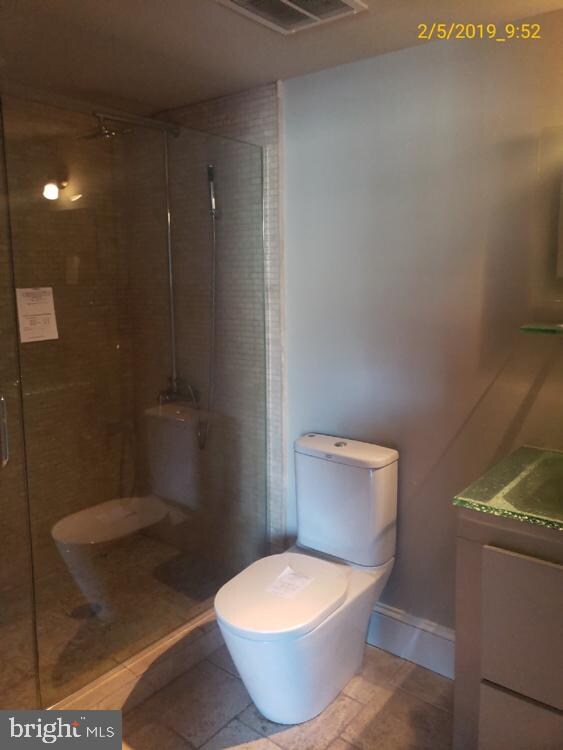
38 N Front St Unit 3E Philadelphia, PA 19106
Old City NeighborhoodEstimated Value: $425,000 - $530,000
Highlights
- Traditional Architecture
- 3-minute walk to 2Nd Street
- 5-minute walk to I-95 Park
- 90% Forced Air Heating and Cooling System
About This Home
As of April 2019Come see this 2 bedroom 2 bathroom, corner unit in the Winnie Building. Hardwood floors throughout, balcony overlooking courtyard, modern fixtures, high end kitchen.***Free Title Insurance through Freddie Mac's title company***This property is part of Freddie Mac's First Look Initiative. Owner Occupied ONLY offers will be acceptable up to and including 2/25/2019. As of 2/25/2019, if not sold, all buyers can be considered. Buyer pays all transfer taxes and is responsible for any municipal and lender required repairs, U&O CERTS, escrow deposit must be in the form of certified check.
Last Listed By
Century 21 All Elite Inc-Brookhaven License #RS294626 Listed on: 02/05/2019

Property Details
Home Type
- Condominium
Est. Annual Taxes
- $5,150
Year Built
- 1830
HOA Fees
- $503 Monthly HOA Fees
Parking
- On-Street Parking
Home Design
- Traditional Architecture
- Masonry
Bedrooms and Bathrooms
- 2 Main Level Bedrooms
- 2 Full Bathrooms
Additional Features
- Property has 3 Levels
- 90% Forced Air Heating and Cooling System
Community Details
- Association fees include common area maintenance, exterior building maintenance
- Winnie Buildings Community
- Old City Subdivision
Listing and Financial Details
- Tax Lot 884
- Assessor Parcel Number 888031740
Ownership History
Purchase Details
Home Financials for this Owner
Home Financials are based on the most recent Mortgage that was taken out on this home.Purchase Details
Similar Homes in Philadelphia, PA
Home Values in the Area
Average Home Value in this Area
Purchase History
| Date | Buyer | Sale Price | Title Company |
|---|---|---|---|
| Cohen David | $340,000 | None Available | |
| Federal Home Loan Mortgage Corp | $280,000 | None Available |
Mortgage History
| Date | Status | Borrower | Loan Amount |
|---|---|---|---|
| Open | Cohen David | $306,000 | |
| Previous Owner | Brown Stephanie | $7,720 |
Property History
| Date | Event | Price | Change | Sq Ft Price |
|---|---|---|---|---|
| 04/03/2019 04/03/19 | Sold | $340,000 | -2.8% | -- |
| 02/08/2019 02/08/19 | Pending | -- | -- | -- |
| 02/05/2019 02/05/19 | For Sale | $349,900 | -- | -- |
Tax History Compared to Growth
Tax History
| Year | Tax Paid | Tax Assessment Tax Assessment Total Assessment is a certain percentage of the fair market value that is determined by local assessors to be the total taxable value of land and additions on the property. | Land | Improvement |
|---|---|---|---|---|
| 2025 | $5,361 | $405,000 | $60,600 | $344,400 |
| 2024 | $5,361 | $405,000 | $60,600 | $344,400 |
| 2023 | $5,361 | $383,000 | $57,400 | $325,600 |
| 2022 | $4,622 | $338,000 | $57,400 | $280,600 |
| 2021 | $5,252 | $0 | $0 | $0 |
| 2020 | $5,252 | $0 | $0 | $0 |
| 2019 | $5,150 | $0 | $0 | $0 |
| 2018 | $2,252 | $0 | $0 | $0 |
| 2017 | $2,252 | $0 | $0 | $0 |
| 2016 | $1,520 | $0 | $0 | $0 |
| 2015 | $1,455 | $0 | $0 | $0 |
| 2014 | -- | $273,800 | $27,380 | $246,420 |
| 2012 | -- | $47,616 | $9,536 | $38,080 |
Agents Affiliated with this Home
-
Aretha Oraine

Seller's Agent in 2019
Aretha Oraine
Century 21 All Elite Inc-Brookhaven
(267) 639-7209
16 Total Sales
-
Eric Gerchberg

Buyer's Agent in 2019
Eric Gerchberg
OFC Realty
(914) 393-3335
96 Total Sales
Map
Source: Bright MLS
MLS Number: PAPH692530
APN: 888031740
- 50 N Front St Unit 406
- 38 N Front St Unit 3F
- 38 N Front St Unit 1G
- 38 N Front St Unit 2B
- 209 Cuthbert St Unit 104
- 209 Cuthbert St Unit 202
- 112 N 2nd St Unit 5B2
- 3 N Columbus Blvd Unit TD405
- 148 N Front St
- 11 N 2nd St Unit 102
- 124 N 2nd St Unit 4
- 124 N 2nd St Unit 2
- 124 N 2nd St Unit PH
- 115 Quarry St
- 3 N Chris Columbus Blvd Unit PL253
- 3 N Chris Columbus Blvd Unit PL266
- 3 N Chris Columbus Blvd Unit TD429
- 113 N Bread St Unit 3F5
- 113 N Bread St Unit 3E2
- 113 N Bread St Unit 3D1
- 38 N Front St Unit 1A
- 38 N Front St Unit 4G
- 38 N Front St Unit 4F
- 38 N Front St Unit 4E
- 38 N Front St Unit 4D
- 38 N Front St Unit 4C
- 38 N Front St Unit 4B
- 38 N Front St Unit 4A
- 38 N Front St Unit 3H
- 38 N Front St Unit 3G
- 38 N Front St Unit 3E
- 38 N Front St Unit 3D
- 38 N Front St Unit 3C
- 38 N Front St Unit 3A
- 38 N Front St Unit 2H
- 38 N Front St Unit 2G
- 38 N Front St Unit 2F
- 38 N Front St Unit 2E
- 38 N Front St Unit 2D
- 38 N Front St Unit 2C
