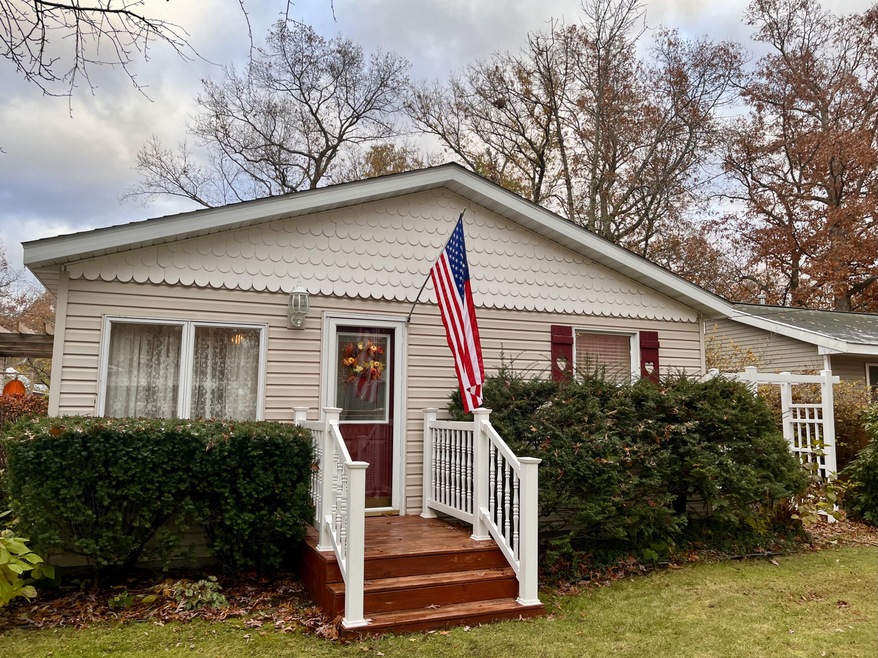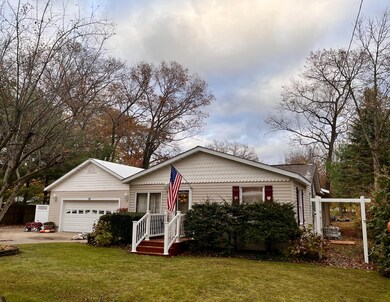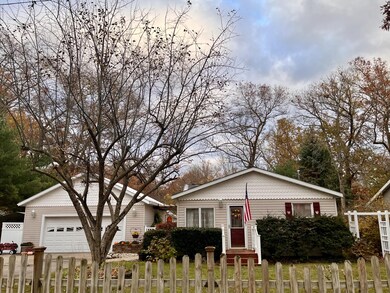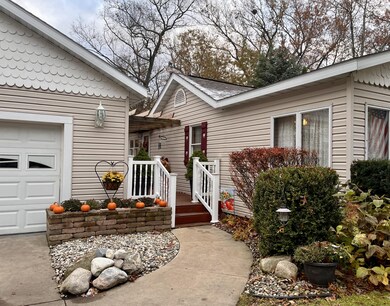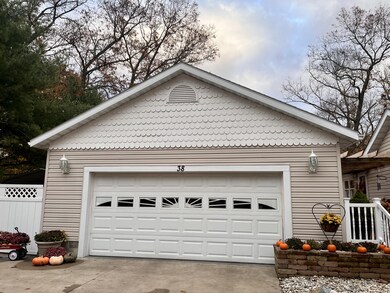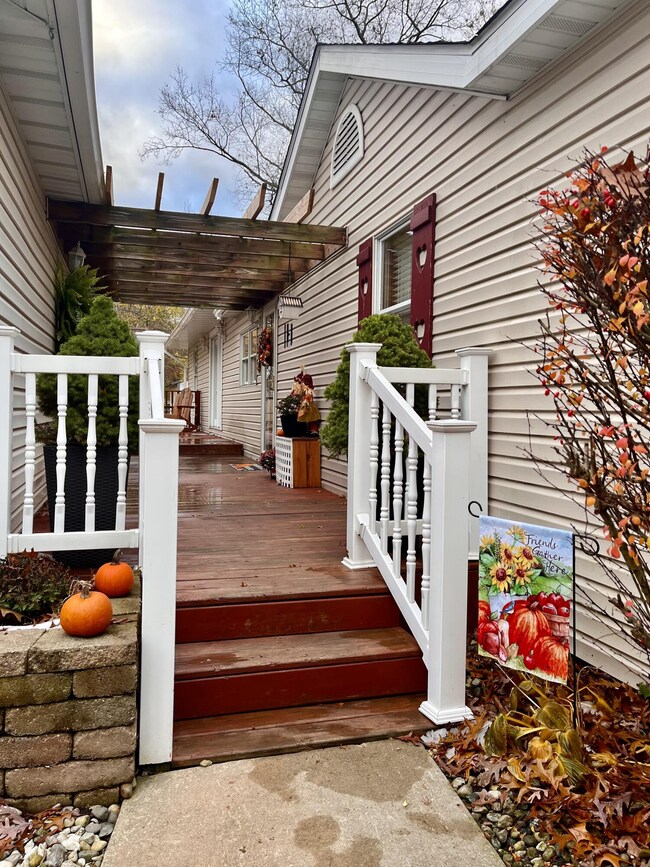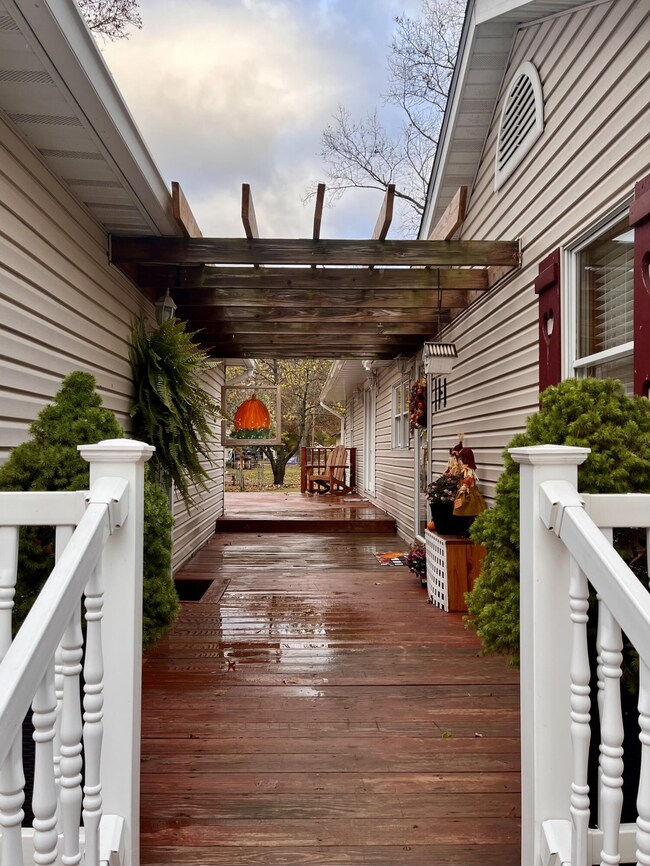
38 N Stewart St Muskegon, MI 49442
Estimated Value: $278,731
Highlights
- Fruit Trees
- Wood Flooring
- 2 Car Attached Garage
- Deck
- Gazebo
- Snack Bar or Counter
About This Home
As of January 2022Beautifully Maintained Ranch Home! This 4 bedroom 2 full bath home is move in ready & meticulously maintained. Open kitchen and great room with snack bar. All appliances included and almost new. The great room has french doors that open to a large deck and fenced in back yard. Beautiful wood and tile floors with newer carpet throughout. Details at every turn with beautiful crown molding and wood accents. Master bedroom and bathroom with washer and dryer. Separate front living room area with dining room (currently used as a sitting area). Fenced in backyard with large deck, underground sprinkling, firepit, 2 sheds and gazebo with swings. RV/boat pad next to the 2 stall garage and basketball court. Home is less than 1 mile from Wolf Lake beach with boat access, parks and school. This home has it all! Call today for your private walk through. Buyer to verify all information.
Last Listed By
Greenridge Realty Muskegon License #6501342763 Listed on: 11/16/2021
Home Details
Home Type
- Single Family
Est. Annual Taxes
- $1,470
Year Built
- Built in 1800
Lot Details
- 0.32 Acre Lot
- Lot Dimensions are 101x140x100x141
- Shrub
- Sprinkler System
- Fruit Trees
- Garden
- Back Yard Fenced
Parking
- 2 Car Attached Garage
- Garage Door Opener
Home Design
- Composition Roof
- Vinyl Siding
Interior Spaces
- 1,632 Sq Ft Home
- 1-Story Property
- Ceiling Fan
- Replacement Windows
- Insulated Windows
- Window Treatments
- Window Screens
- Wood Flooring
- Crawl Space
Kitchen
- Range
- Microwave
- Dishwasher
- Snack Bar or Counter
- Disposal
Bedrooms and Bathrooms
- 4 Main Level Bedrooms
- 2 Full Bathrooms
Laundry
- Laundry on main level
- Washer
Outdoor Features
- Deck
- Gazebo
- Shed
- Storage Shed
Utilities
- Forced Air Heating and Cooling System
- Heating System Uses Natural Gas
- Well
- Natural Gas Water Heater
- High Speed Internet
- Phone Available
- Cable TV Available
Ownership History
Purchase Details
Home Financials for this Owner
Home Financials are based on the most recent Mortgage that was taken out on this home.Similar Homes in Muskegon, MI
Home Values in the Area
Average Home Value in this Area
Purchase History
| Date | Buyer | Sale Price | Title Company |
|---|---|---|---|
| Massey Ashley A | $219,900 | Chicago Title |
Mortgage History
| Date | Status | Borrower | Loan Amount |
|---|---|---|---|
| Open | Massey Ashley A | $215,916 | |
| Previous Owner | Porter James | $107,546 | |
| Previous Owner | Porter James R | $92,000 | |
| Previous Owner | Porter James R | $98,485 | |
| Previous Owner | Porter James R | $30,371 |
Property History
| Date | Event | Price | Change | Sq Ft Price |
|---|---|---|---|---|
| 01/06/2022 01/06/22 | Sold | $219,900 | 0.0% | $135 / Sq Ft |
| 11/18/2021 11/18/21 | Pending | -- | -- | -- |
| 11/16/2021 11/16/21 | For Sale | $219,900 | -- | $135 / Sq Ft |
Tax History Compared to Growth
Tax History
| Year | Tax Paid | Tax Assessment Tax Assessment Total Assessment is a certain percentage of the fair market value that is determined by local assessors to be the total taxable value of land and additions on the property. | Land | Improvement |
|---|---|---|---|---|
| 2024 | $1,252 | $118,100 | $0 | $0 |
| 2023 | $1,197 | $102,100 | $0 | $0 |
| 2022 | $1,684 | $86,700 | $0 | $0 |
| 2021 | $1,490 | $68,900 | $0 | $0 |
| 2020 | $1,470 | $66,300 | $0 | $0 |
| 2019 | $1,401 | $60,700 | $0 | $0 |
| 2018 | $1,367 | $52,600 | $0 | $0 |
| 2017 | $1,334 | $49,300 | $0 | $0 |
| 2016 | $445 | $45,400 | $0 | $0 |
| 2015 | -- | $41,100 | $0 | $0 |
| 2014 | -- | $40,900 | $0 | $0 |
| 2013 | -- | $37,200 | $0 | $0 |
Agents Affiliated with this Home
-
Birgitta Boynton
B
Seller's Agent in 2022
Birgitta Boynton
Greenridge Realty Muskegon
(231) 557-7759
7 in this area
98 Total Sales
-
Jane Mcgregor
J
Buyer's Agent in 2022
Jane Mcgregor
Five Star Real Estate
(231) 557-2591
11 in this area
175 Total Sales
Map
Source: Southwestern Michigan Association of REALTORS®
MLS Number: 21115289
APN: 11-360-020-0011-00
- 62 S Kensington St
- 70 S Kensington St
- 278 Vista Terrace
- 41 S Wilson St
- 152 S Stewart St
- 414 Sabine Dr Unit 12
- 5657 Harding Ave
- 5748 Richmond Ave
- 444 Whispering Oaks Dr
- 4973 Lumberman Ln
- 5678 Leona Ave
- 567 Harvest Ln
- 646 Chandler St
- 5694 Colleen Ave
- 6001 Savannah Way Unit 36
- 354 Jennifer Ln
- 324 Jennifer Ln
- 800 S Wolf Lake Rd
- 653 Chatterson Rd
- 412 Sabine Dr Unit 11
- 38 N Stewart St
- 28 N Stewart St
- 43 N Stewart St
- 60 N Stewart St
- 25 N Stewart St
- 14 N Stewart St
- 57 N Stewart St
- 68 N Stewart St
- 69 N Stewart St
- 69 N Kenwood St
- 61 N Kenwood St
- 23 N Kenwood St
- 38 N Dengler Rd
- 71 N Stewart St
- 0 N Kenwood St
- 50 N Kenwood St
- 5429 Circle Dr
- 5 S Stewart St
- 75 N Stewart St
- 16 N Kenwood St
