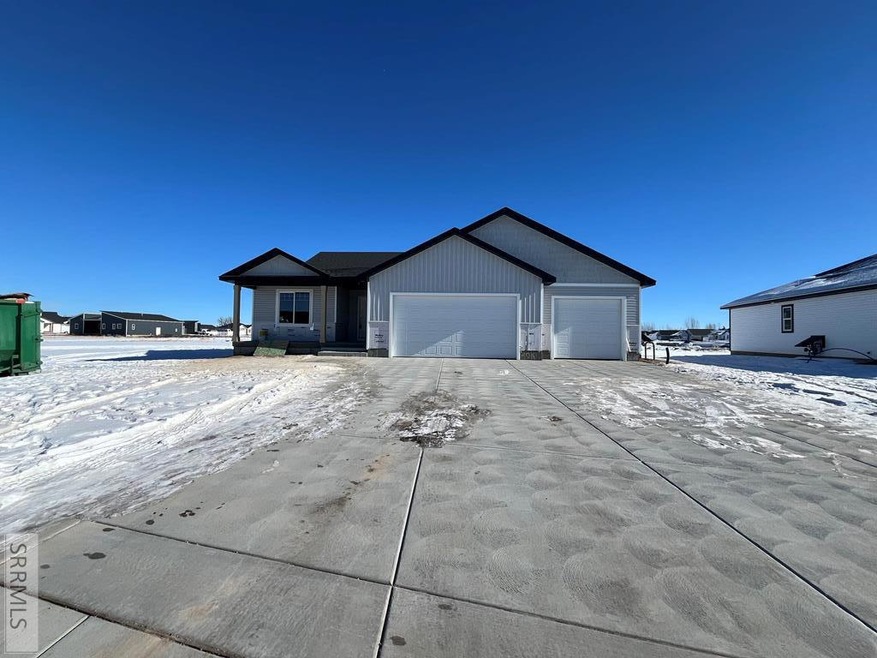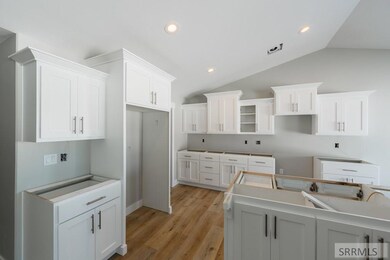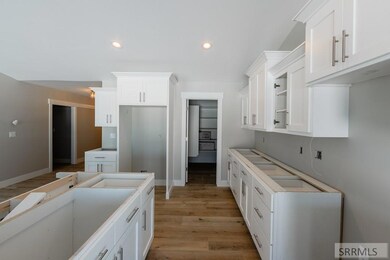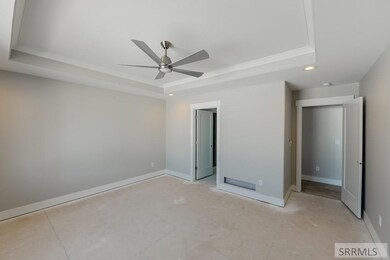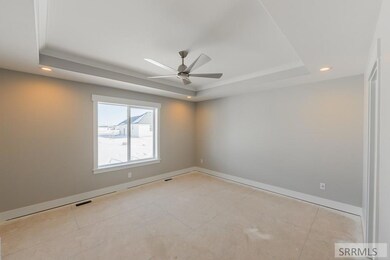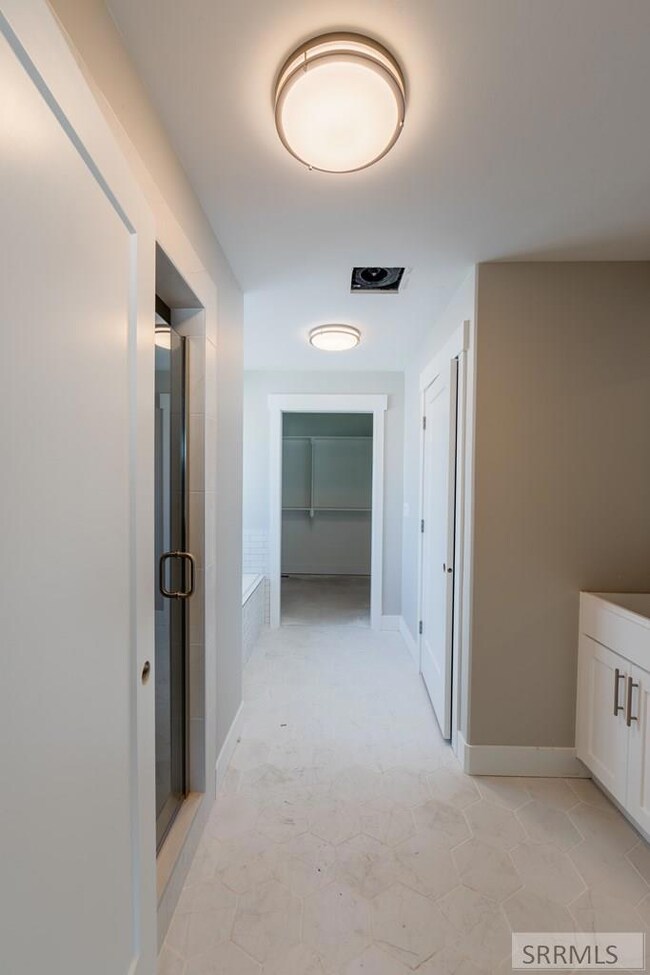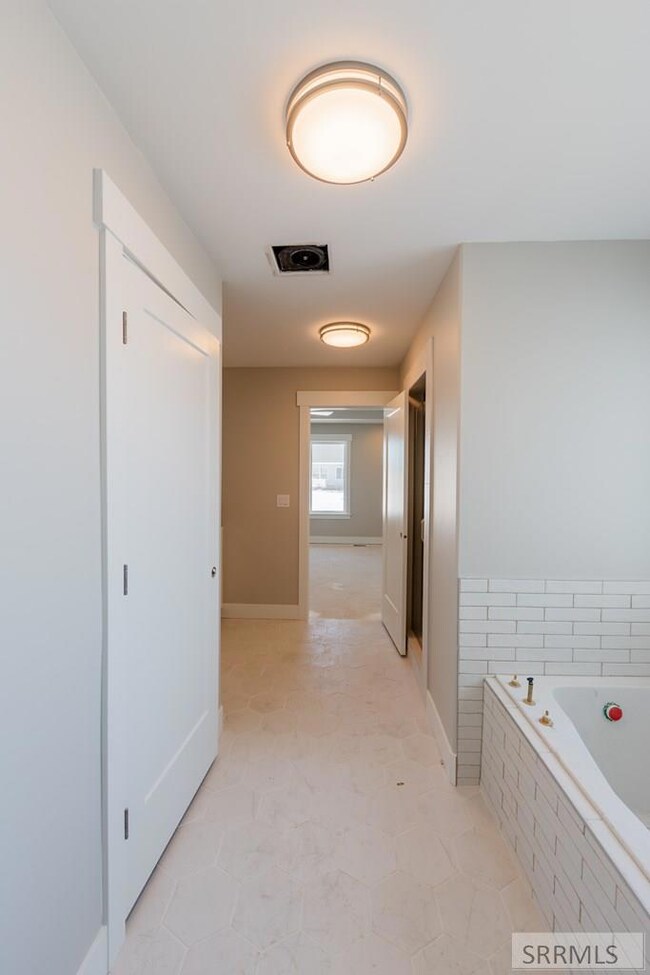
Highlights
- Hot Property
- New Flooring
- Vaulted Ceiling
- Under Construction
- Newly Painted Property
- Mud Room
About This Home
As of March 2025Welcome to this beautifully designed 5-bedroom, 3-bath ranch-style home with a finished basement in the desirable Pepperwood Crossing neighborhood! Step inside to luxury vinyl flooring that flows throughout the main living areas, enhancing the home's warmth and elegance. The vaulted ceiling and open-concept design in the kitchen and living room create a bright and inviting space, perfect for daily living and entertaining. The kitchen boasts modern appliances, ample counter space, and well-crafted cabinetry, making meal prep effortless. The main floor features a convenient 1-2 bedroom split layout, with the master suite offering a private retreat complete with an en-suite bathroom. The laundry room is thoughtfully designed with a mudroom bench and organization cubbies. The fully finished basement is a true highlight, featuring a spacious family room, three additional bedrooms, and a full bathroom—offering endless possibilities for customization. Don't miss the chance to make this sought-after floor plan your own—schedule a showing today!
Last Agent to Sell the Property
Keller Williams Realty East Idaho Listed on: 01/29/2025

Last Buyer's Agent
Non Member
Non-Member
Home Details
Home Type
- Single Family
Est. Annual Taxes
- $79
Year Built
- Built in 2024 | Under Construction
HOA Fees
- $20 Monthly HOA Fees
Parking
- 3 Car Garage
- Garage Door Opener
- Open Parking
Home Design
- Newly Painted Property
- Frame Construction
- Architectural Shingle Roof
- Vinyl Siding
- Concrete Perimeter Foundation
- Stone
Interior Spaces
- 1-Story Property
- Vaulted Ceiling
- Ceiling Fan
- Mud Room
- Family Room
- Laundry on main level
- Finished Basement
Kitchen
- Gas Range
- <<microwave>>
- Dishwasher
- Disposal
Flooring
- New Flooring
- Tile Flooring
Bedrooms and Bathrooms
- 5 Bedrooms
- Walk-In Closet
- 3 Full Bathrooms
Schools
- Jefferson Elementary #251
- Rigby Middle School
- Rigby 251Hs High School
Utilities
- No Cooling
- Heating System Uses Natural Gas
- Community Well
- Gas Water Heater
- Community Sewer or Septic
Additional Features
- Covered patio or porch
- 0.29 Acre Lot
Community Details
- Built by Castlerock Homes
- Pepperwood Crossing Jef Subdivision
Listing and Financial Details
- Exclusions: Seller's Personal Property.
Ownership History
Purchase Details
Home Financials for this Owner
Home Financials are based on the most recent Mortgage that was taken out on this home.Purchase Details
Home Financials for this Owner
Home Financials are based on the most recent Mortgage that was taken out on this home.Similar Homes in Rigby, ID
Home Values in the Area
Average Home Value in this Area
Purchase History
| Date | Type | Sale Price | Title Company |
|---|---|---|---|
| Warranty Deed | -- | Title One | |
| Warranty Deed | -- | Amerititle | |
| Warranty Deed | -- | Amerititle |
Mortgage History
| Date | Status | Loan Amount | Loan Type |
|---|---|---|---|
| Open | $263,000 | New Conventional | |
| Previous Owner | $290,000 | Construction |
Property History
| Date | Event | Price | Change | Sq Ft Price |
|---|---|---|---|---|
| 07/17/2025 07/17/25 | Price Changed | $499,900 | -2.2% | $155 / Sq Ft |
| 07/01/2025 07/01/25 | For Sale | $511,000 | -1.6% | $159 / Sq Ft |
| 03/27/2025 03/27/25 | Sold | -- | -- | -- |
| 03/27/2025 03/27/25 | Sold | -- | -- | -- |
| 02/23/2025 02/23/25 | Pending | -- | -- | -- |
| 02/22/2025 02/22/25 | Pending | -- | -- | -- |
| 01/29/2025 01/29/25 | For Sale | $519,500 | -0.6% | $161 / Sq Ft |
| 01/27/2025 01/27/25 | Off Market | -- | -- | -- |
| 01/05/2025 01/05/25 | For Sale | $522,500 | 0.0% | $162 / Sq Ft |
| 01/01/2025 01/01/25 | Off Market | -- | -- | -- |
| 07/19/2024 07/19/24 | For Sale | $522,500 | -- | $162 / Sq Ft |
Tax History Compared to Growth
Tax History
| Year | Tax Paid | Tax Assessment Tax Assessment Total Assessment is a certain percentage of the fair market value that is determined by local assessors to be the total taxable value of land and additions on the property. | Land | Improvement |
|---|---|---|---|---|
| 2024 | $79 | $17,500 | $0 | $0 |
| 2023 | $79 | $203 | $0 | $0 |
| 2022 | $1 | $181 | $0 | $0 |
| 2021 | $2 | $181 | $0 | $0 |
| 2020 | $1 | $184 | $0 | $0 |
| 2019 | $2 | $186 | $0 | $0 |
| 2018 | $0 | $187 | $0 | $0 |
| 2017 | $0 | $183 | $0 | $0 |
| 2016 | $2 | $214 | $0 | $0 |
| 2015 | -- | $159 | $0 | $0 |
| 2014 | $1 | $107 | $0 | $0 |
| 2013 | -- | $107 | $0 | $0 |
Agents Affiliated with this Home
-
Laura Wiser

Seller's Agent in 2025
Laura Wiser
Real Broker LLC
(208) 915-6446
4 in this area
96 Total Sales
-
Anderson Hicks Group

Seller's Agent in 2025
Anderson Hicks Group
Keller Williams Realty East Idaho
(208) 403-0155
84 in this area
1,159 Total Sales
-
Josh Higley

Seller's Agent in 2025
Josh Higley
Keller Williams Realty East Idaho
(208) 360-6680
17 in this area
66 Total Sales
-
Mike Hicks
M
Seller Co-Listing Agent in 2025
Mike Hicks
Keller Williams Realty East Idaho
(208) 403-0155
21 in this area
357 Total Sales
-
N
Buyer's Agent in 2025
Non Member
Non-Member
Map
Source: Snake River Regional MLS
MLS Number: 2173178
APN: RP005870090030
- 36 N White Pine Ln
- 39 N White Pine Ln
- 47 N White Pine Ln
- 48 N White Pine Ln
- 3872 Walnut Way
- 3879 E Pepperwood Dr
- 3886 E Hemlock Ln
- L4 B3 N Landmark Ln
- L3 B3 N Landmark Ln
- L5 B3 N Landmark Ln
- L1 B4 N Landmark Ln
- 31 N Pepperwood Ln
- L1 B12 Currant Ln
- 41 N N Currant Ln
- 2 N Landmark Ln
- Parcel 4 N Yellowstone Hwy
- 88 N 3900 E
- Parcel 2 4100 E
- Parcel 3 4100 E
- Parcel 1 4100 E
