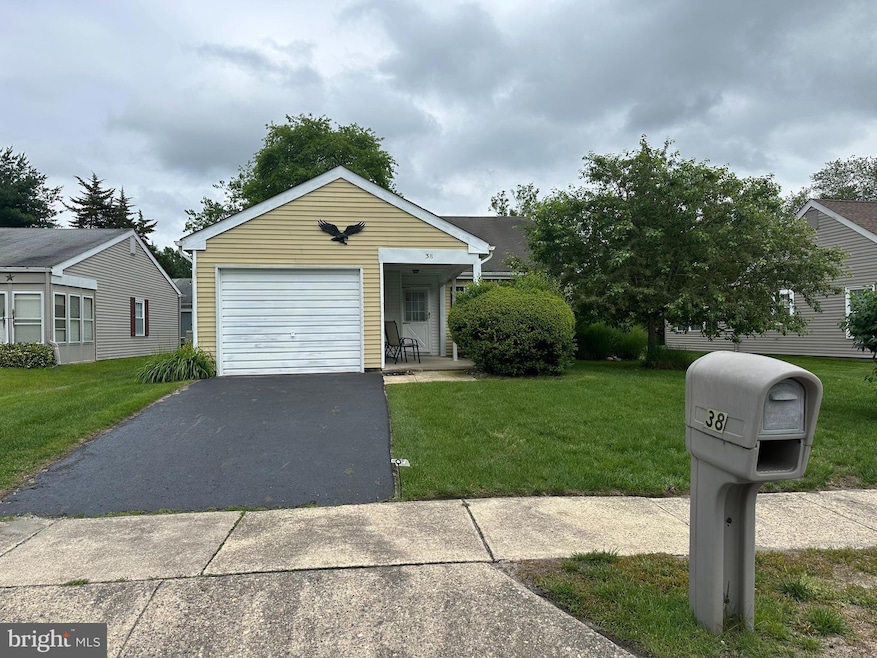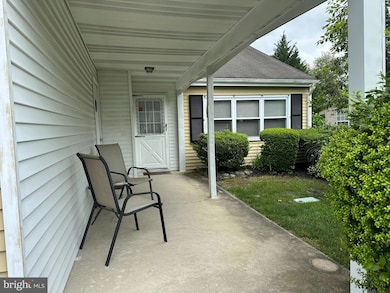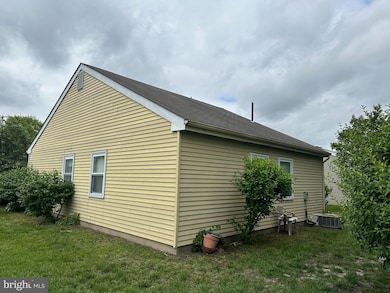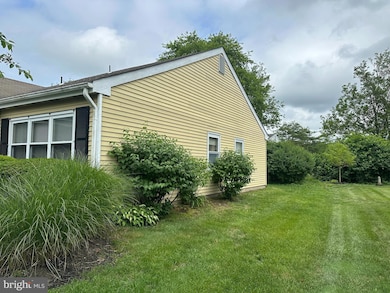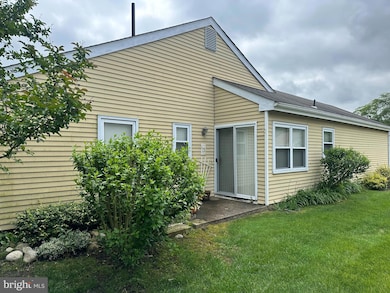38 Narberth Place Southampton, NJ 08088
Estimated payment $1,468/month
Highlights
- Fitness Center
- Community Lake
- Heated Community Pool
- Active Adult
- Rambler Architecture
- Tennis Courts
About This Home
38 Narberth Place is looking for a new owner! This Essex model is being sold "AS IS" and needs TLC. Making it your own. Located on a quiet street. This home offers a large eat in kitchen and 2 bedrooms, 1 full bathroom and a 1/2 bathroom located in Bedroom 2. Low taxes and HOA fees!! Conveniently located to restaurants and shopping. Close to Rt 70 and Rt 206. Any HOA inspection violations will be responsibility of the Buyers.
Listing Agent
(609) 847-0429 tnippins@hotmail.com Alloway Associates Inc License #1752959 Listed on: 06/03/2025
Co-Listing Agent
(609) 234-7963 rfensana@aol.com Alloway Associates Inc License #9591945
Home Details
Home Type
- Single Family
Est. Annual Taxes
- $2,781
Year Built
- Built in 1971
Lot Details
- 5,497 Sq Ft Lot
- Lot Dimensions are 50.00 x 110.00
- Property is zoned RD
HOA Fees
- $89 Monthly HOA Fees
Parking
- 1 Car Attached Garage
- 1 Driveway Space
- Side Facing Garage
Home Design
- Rambler Architecture
- Slab Foundation
- Advanced Framing
Interior Spaces
- 980 Sq Ft Home
- Property has 1 Level
Bedrooms and Bathrooms
- 2 Main Level Bedrooms
Utilities
- Central Air
- Electric Baseboard Heater
- Electric Water Heater
Listing and Financial Details
- Tax Lot 00054
- Assessor Parcel Number 33-02702 21-00054
Community Details
Overview
- Active Adult
- $600 Capital Contribution Fee
- Association fees include bus service, common area maintenance, health club, recreation facility
- $450 Other One-Time Fees
- Active Adult | Residents must be 55 or older
- Association Advisors Nj HOA
- Leisuretowne Subdivision, Essex Floorplan
- Community Lake
Amenities
- Picnic Area
- Common Area
- Billiard Room
- Party Room
- Community Library
- Recreation Room
Recreation
- Tennis Courts
- Shuffleboard Court
- Fitness Center
- Heated Community Pool
- Putting Green
- Recreational Area
- Jogging Path
- Bike Trail
Map
Home Values in the Area
Average Home Value in this Area
Tax History
| Year | Tax Paid | Tax Assessment Tax Assessment Total Assessment is a certain percentage of the fair market value that is determined by local assessors to be the total taxable value of land and additions on the property. | Land | Improvement |
|---|---|---|---|---|
| 2025 | $2,781 | $84,300 | $41,900 | $42,400 |
| 2024 | $2,678 | $84,300 | $41,900 | $42,400 |
| 2023 | $2,678 | $84,300 | $41,900 | $42,400 |
| 2022 | $2,584 | $84,300 | $41,900 | $42,400 |
| 2021 | $1,790 | $84,300 | $41,900 | $42,400 |
| 2020 | $2,472 | $84,300 | $41,900 | $42,400 |
| 2019 | $2,419 | $84,300 | $41,900 | $42,400 |
| 2018 | $2,362 | $84,300 | $41,900 | $42,400 |
| 2017 | $1,871 | $84,300 | $41,900 | $42,400 |
| 2016 | $1,820 | $84,300 | $41,900 | $42,400 |
| 2015 | $1,747 | $84,300 | $41,900 | $42,400 |
| 2014 | $1,667 | $84,300 | $41,900 | $42,400 |
Property History
| Date | Event | Price | List to Sale | Price per Sq Ft |
|---|---|---|---|---|
| 09/30/2025 09/30/25 | For Sale | $219,000 | 0.0% | $223 / Sq Ft |
| 08/11/2025 08/11/25 | Pending | -- | -- | -- |
| 07/18/2025 07/18/25 | Price Changed | $219,000 | -4.4% | $223 / Sq Ft |
| 06/03/2025 06/03/25 | For Sale | $229,000 | -- | $234 / Sq Ft |
Purchase History
| Date | Type | Sale Price | Title Company |
|---|---|---|---|
| Bargain Sale Deed | $86,000 | Congress Title Corp |
Source: Bright MLS
MLS Number: NJBL2088144
APN: 33-02702-21-00054
- 33 Narberth Place
- 14 Narberth Place
- 4 Narberth Place
- 55 Sheffield Place
- 7 Cambridge Ct
- 72 Kingston Way
- 41 Kingston Way
- 38 Gramercy Place
- 7 Picardy Place
- 39 Chelsea Place
- 13 Scarborough Way
- 12 Yorkshire Way
- 26 Kingston Way
- 115 Dorchester Dr
- 63 Marlborough Dr
- 1 Dorchester Dr
- 64 Huntington Dr
- 55 Marlborough Dr
- 7 Sherwood Place
- 47 Chatham Place
- 224 Huntington Dr
- 1979 Route 206
- 144 Carranza Rd
- 355 Eayrestown Rd
- 247 Rutgers Ave
- 224 Swarthmore Ct
- 191 W Hampton St
- 201 Kinsley Rd
- 60 Egbert St
- 176 Lemmon Ave
- 311 Stephens Rise
- 100 Haynes Run
- 44 Autumn Park Dr
- 109 Mohawk Trail
- 100 Dorchester Dr
- 4 Friends Ave
- 21-23 Union St
- 16 Peppermint Dr
- 4 Eaves Mill Rd Unit 4EM
- 10 Carob Ct
