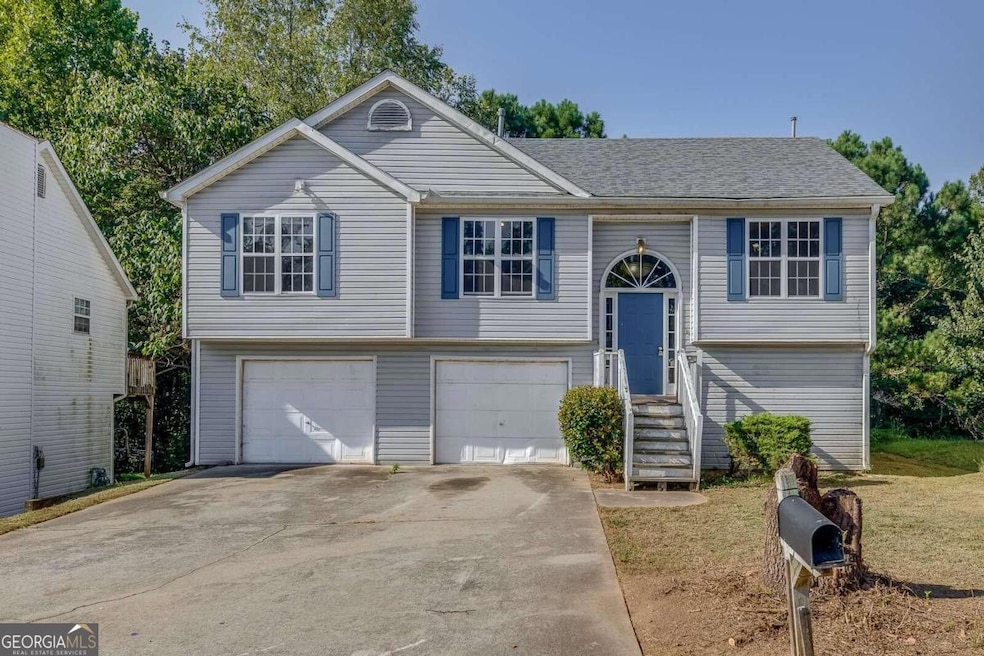This charming split-level home is located in the desirable Nellie Lake neighborhood, within the highly sought-after Pebblebrook High School district. Bursting with potential, this home provides an exciting opportunity to transform it into your dream residence. The main level boasts an open-concept design featuring a spacious dining room, a kitchen with newer cabinets, granite countertops, and a direct view into the family room complete with a cozy fireplace. The primary bedroom offers an ensuite bathroom with a double vanity, separate shower, soaking tub, and a walk-in closet. Two additional bedrooms share a convenient hall bathroom. The lower level includes a 2-car garage, a large recreation room perfect for entertaining or relaxation, a laundry room, and ample storage space. While some cosmetic updates are needed, several major improvements have been made in the last 5 years, including new gutters, an updated HVAC system, kitchen cabinets, granite countertops, tiled bathrooms, and a rear deck. Non-HOA Community. This home is a canvas ready for your personal touch!

