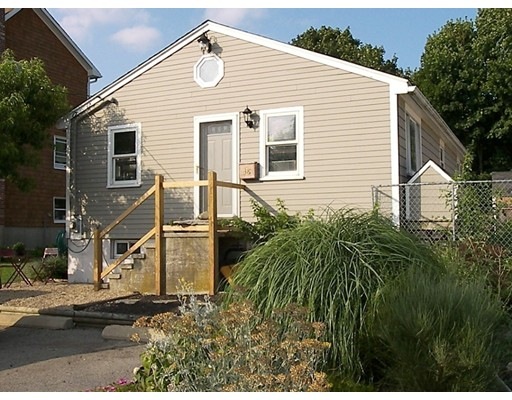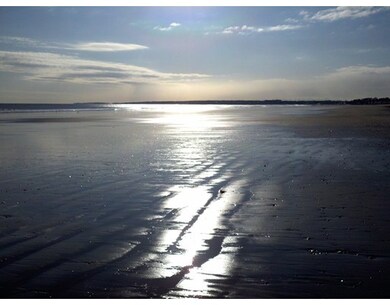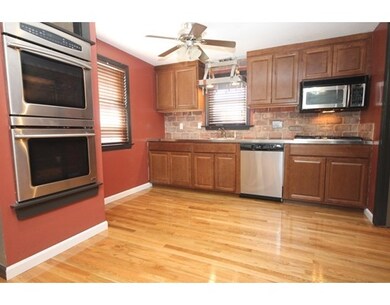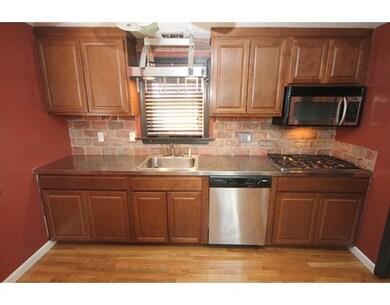38 Newport Rd Hull, MA 02045
Whitehead NeighborhoodAbout This Home
As of June 2019Back on Market- Buyer could not get financing. Ideal home for first-time home Buyers, downsizers or people looking for a beach getaway. All living on one floor. Enjoy close proximity to the bay and the ocean. 10 minute walk to Nantasket Beach or catch the gorgeous sunsets on Hull Bay. Glistening refinished hardwood floors throughout the entire first floor. Updated Chef's Kitchen with Stainless Steel counter-tops, stainless DW, gas-fired CookTop, Microwave and double oven. Wonderful 21' x 10' rear private deck has a sunken 6 person hot tub- great for entertaining. Want to stay dry- stone mason sunken firepit is ready for gathering family and friends on those cool Summer evenings. Can't stand the heat or pollen?- enjoy central air conditioning in this home with all the bells and whistles. Remain warm and cozy on those cold winter nights with the updated Goodman gas fired furnace and fire up the gas fireplace in the living room! Great home, great location- great for all seasons!
Last Buyer's Agent
Kate McRoberts
Molisse Realty Group, LLC License #455022530
Ownership History
Purchase Details
Home Financials for this Owner
Home Financials are based on the most recent Mortgage that was taken out on this home.Purchase Details
Home Financials for this Owner
Home Financials are based on the most recent Mortgage that was taken out on this home.Map
Home Details
Home Type
Single Family
Est. Annual Taxes
$4,478
Year Built
1966
Lot Details
0
Listing Details
- Lot Description: Flood Plain, Level
- Property Type: Single Family
- Single Family Type: Detached
- Style: Ranch
- Other Agent: 1.00
- Lead Paint: Unknown
- Year Round: Yes
- Year Built Description: Approximate
- Special Features: None
- Property Sub Type: Detached
- Year Built: 1966
Interior Features
- Has Basement: Yes
- Fireplaces: 1
- Number of Rooms: 5
- Amenities: Public Transportation
- Electric: 100 Amps
- Flooring: Tile, Laminate, Hardwood
- Insulation: Full, Fiberglass
- Interior Amenities: Cable Available
- Basement: Full, Bulkhead, Sump Pump, Concrete Floor, Unfinished Basement
- Bedroom 2: First Floor, 11X10
- Bedroom 3: First Floor, 10X9
- Bathroom #1: First Floor, 9X5
- Bathroom #2: First Floor, 9X5
- Kitchen: First Floor, 11X10
- Laundry Room: Basement, 6X5
- Living Room: First Floor, 14X13
- Master Bedroom: First Floor, 13X9
- Master Bedroom Description: Ceiling Fan(s), Closet - Walk-in, Closet/Cabinets - Custom Built, Flooring - Hardwood, Balcony / Deck, Hot Tub / Spa, French Doors, Main Level
- No Bedrooms: 3
- Full Bathrooms: 2
- Oth1 Room Name: Entry Hall
- Oth1 Dimen: 14X3
- Oth1 Dscrp: Closet, Flooring - Hardwood, Main Level
- Main Lo: A14050
- Main So: A14050
- Estimated Sq Ft: 912.00
Exterior Features
- Construction: Frame
- Exterior: Clapboard, Wood
- Exterior Features: Deck - Wood, Gutters, Hot Tub/Spa, Storage Shed, Screens, Fenced Yard, Fruit Trees
- Foundation: Poured Concrete
- Beach Ownership: Public
Garage/Parking
- Parking: Off-Street, Improved Driveway, Paved Driveway
- Parking Spaces: 3
Utilities
- Cooling Zones: 1
- Heat Zones: 1
- Hot Water: Natural Gas
- Utility Connections: for Gas Range, for Gas Oven
- Sewer: City/Town Sewer
- Water: City/Town Water
Schools
- Elementary School: Lillian Jacobs
- Middle School: Memorial Middle
- High School: Hull High
Lot Info
- Assessor Parcel Number: M:00028 P:00051-A
- Zoning: SFB
- Lot: 51-A
- Acre: 0.09
- Lot Size: 4009.00
Multi Family
- Foundation: 38' x 24'
Home Values in the Area
Average Home Value in this Area
Purchase History
| Date | Type | Sale Price | Title Company |
|---|---|---|---|
| Deed | -- | -- | |
| Deed | $206,100 | -- |
Mortgage History
| Date | Status | Loan Amount | Loan Type |
|---|---|---|---|
| Open | $289,995 | Stand Alone Refi Refinance Of Original Loan | |
| Closed | $292,500 | New Conventional | |
| Closed | $252,000 | Purchase Money Mortgage | |
| Previous Owner | $241,700 | No Value Available | |
| Previous Owner | $219,000 | No Value Available | |
| Previous Owner | $195,750 | Purchase Money Mortgage |
Property History
| Date | Event | Price | Change | Sq Ft Price |
|---|---|---|---|---|
| 06/20/2019 06/20/19 | Sold | $325,000 | -4.4% | $356 / Sq Ft |
| 05/19/2019 05/19/19 | Pending | -- | -- | -- |
| 05/09/2019 05/09/19 | For Sale | $339,900 | +16.2% | $373 / Sq Ft |
| 06/21/2017 06/21/17 | Sold | $292,500 | -5.3% | $321 / Sq Ft |
| 06/05/2017 06/05/17 | Pending | -- | -- | -- |
| 05/05/2017 05/05/17 | Price Changed | $309,000 | 0.0% | $339 / Sq Ft |
| 05/05/2017 05/05/17 | For Sale | $309,000 | +1.6% | $339 / Sq Ft |
| 09/27/2016 09/27/16 | Pending | -- | -- | -- |
| 09/12/2016 09/12/16 | Price Changed | $304,000 | -1.6% | $333 / Sq Ft |
| 08/24/2016 08/24/16 | Price Changed | $309,000 | -3.1% | $339 / Sq Ft |
| 08/01/2016 08/01/16 | Price Changed | $319,000 | -1.7% | $350 / Sq Ft |
| 06/30/2016 06/30/16 | For Sale | $324,500 | -- | $356 / Sq Ft |
Tax History
| Year | Tax Paid | Tax Assessment Tax Assessment Total Assessment is a certain percentage of the fair market value that is determined by local assessors to be the total taxable value of land and additions on the property. | Land | Improvement |
|---|---|---|---|---|
| 2025 | $4,478 | $399,800 | $194,900 | $204,900 |
| 2024 | $4,432 | $380,400 | $189,200 | $191,200 |
| 2023 | $4,252 | $349,400 | $170,900 | $178,500 |
| 2022 | $4,106 | $327,400 | $158,700 | $168,700 |
| 2021 | $3,834 | $302,400 | $140,400 | $162,000 |
| 2020 | $3,729 | $290,900 | $140,400 | $150,500 |
| 2019 | $3,624 | $277,700 | $134,300 | $143,400 |
| 2018 | $3,277 | $244,200 | $134,300 | $109,900 |
| 2017 | $3,083 | $224,700 | $122,100 | $102,600 |
| 2016 | $3,029 | $224,700 | $122,100 | $102,600 |
| 2015 | $3,035 | $217,700 | $112,900 | $104,800 |
| 2014 | $2,968 | $214,000 | $112,900 | $101,100 |
Source: MLS Property Information Network (MLS PIN)
MLS Number: 72031613
APN: HULL-000028-000000-000051-A000000
- 4 Stafford Rd
- 50 Whitehead Ave Unit B
- 55 Whitehead Ave
- 57 Edgewater Rd
- 74 Kenberma St
- 19 Manomet Ave
- 17 Whitehead Ave
- 15 Whitehead Ave
- 22 Front St
- 7 Vernon Ave
- 27 Packard Ave
- 90 Manomet Ave
- 24 Warren St
- 121 Bay St Unit B
- 121 Bay St Unit A
- 87 Bay St
- 30 Porrazzo Rd Unit 2
- 13 Moreland Ave
- 29 Bay St
- 22 Bay St







