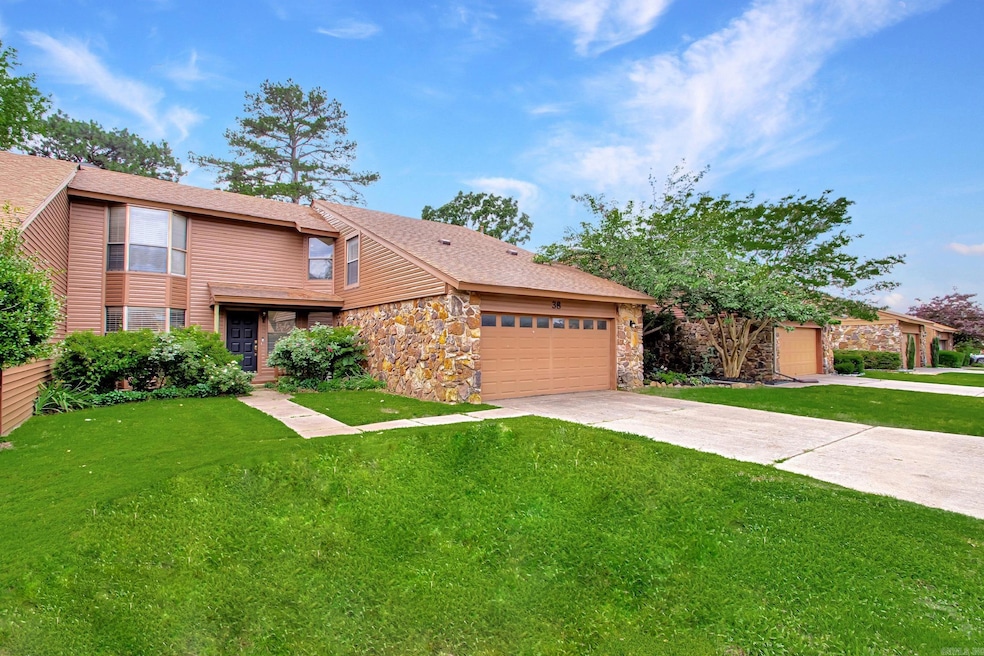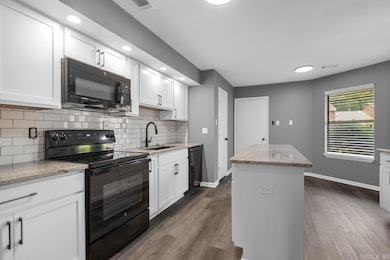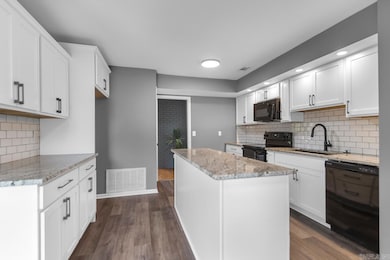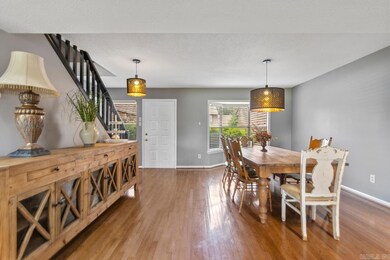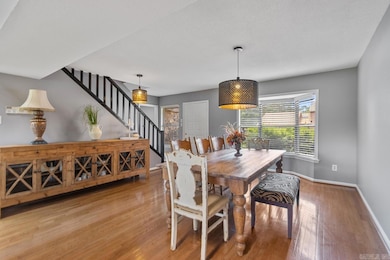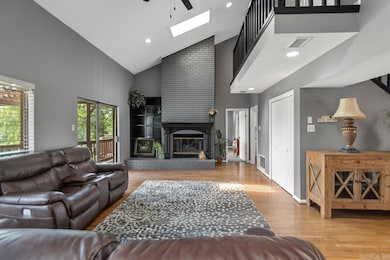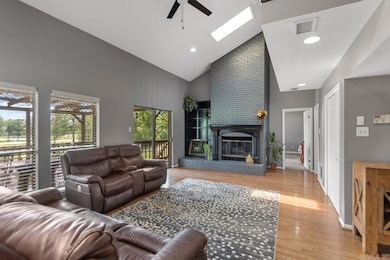
38 Ninth Fairway Loop Maumelle, AR 72113
Estimated payment $2,219/month
Highlights
- Golf Course Community
- Clubhouse
- Vaulted Ceiling
- Golf Course View
- Deck
- Wood Flooring
About This Home
Completely renovated and move-in ready, this stunning 4-bedroom, 2-bath townhome is located in one of Maumelle’s most desirable golf course communities. Positioned directly on the 9th fairway of Maumelle Country Club, the backyard offers beautiful views of the course, perfect for peaceful mornings or entertaining guests in the evening. The interior features vaulted ceilings, a grand fireplace, modern finishes, and an expanded kitchen complete with new granite countertops, a new center island, brand new appliances, and custom cabinetry. A wet bar near the living area adds a perfect touch for entertaining. The primary suite is located on the first level and includes a remodeled bathroom and direct access to the back deck. A dedicated laundry room adds convenience, while three additional bedrooms located upstairs provide versatility for family, guests, or a home office. Additional upgrades include a new water heater, new sinks, updated plumbing, flooring, and upgraded fixtures throughout. A 2-car garage plus a separate golf cart garage provide excellent storage and easy access to the course. Don't miss your chance to own this exceptional property, schedule your showing today!
Townhouse Details
Home Type
- Townhome
Est. Annual Taxes
- $2,663
Year Built
- Built in 1983
HOA Fees
- $38 Monthly HOA Fees
Home Design
- Frame Construction
- Composition Roof
Interior Spaces
- 2,537 Sq Ft Home
- 2-Story Property
- Wet Bar
- Vaulted Ceiling
- Ceiling Fan
- Gas Log Fireplace
- Great Room
- Golf Course Views
- Laundry Room
Kitchen
- Convection Oven
- Stove
- Microwave
- Dishwasher
- Granite Countertops
Flooring
- Wood
- Carpet
- Tile
- Slate Flooring
- Luxury Vinyl Tile
Bedrooms and Bathrooms
- 4 Bedrooms
- Primary Bedroom on Main
- 2 Full Bathrooms
Parking
- 2 Car Garage
- Golf Cart Garage
Additional Features
- Deck
- 4,500 Sq Ft Lot
- Central Heating and Cooling System
Community Details
Overview
- Golf Course: Maumelle Country Club
Amenities
- Clubhouse
Recreation
- Golf Course Community
- Community Pool
Map
Home Values in the Area
Average Home Value in this Area
Tax History
| Year | Tax Paid | Tax Assessment Tax Assessment Total Assessment is a certain percentage of the fair market value that is determined by local assessors to be the total taxable value of land and additions on the property. | Land | Improvement |
|---|---|---|---|---|
| 2023 | $2,859 | $47,298 | $10,000 | $37,298 |
| 2022 | $2,443 | $47,298 | $10,000 | $37,298 |
| 2021 | $2,599 | $41,320 | $12,100 | $29,220 |
| 2020 | $2,224 | $41,320 | $12,100 | $29,220 |
| 2019 | $2,224 | $41,320 | $12,100 | $29,220 |
| 2018 | $2,249 | $41,320 | $12,100 | $29,220 |
| 2017 | $2,249 | $41,320 | $12,100 | $29,220 |
| 2016 | $1,495 | $39,840 | $8,400 | $31,440 |
| 2015 | $1,845 | $29,330 | $8,400 | $20,930 |
| 2014 | $1,845 | $29,330 | $8,400 | $20,930 |
Property History
| Date | Event | Price | Change | Sq Ft Price |
|---|---|---|---|---|
| 06/01/2025 06/01/25 | For Sale | $349,000 | -- | $138 / Sq Ft |
Purchase History
| Date | Type | Sale Price | Title Company |
|---|---|---|---|
| Warranty Deed | $189,000 | Lenders Title Company | |
| Warranty Deed | $126,000 | Beach Abstract & Guaranty Co |
Mortgage History
| Date | Status | Loan Amount | Loan Type |
|---|---|---|---|
| Previous Owner | $185,576 | FHA | |
| Previous Owner | $112,900 | Purchase Money Mortgage |
Similar Homes in Maumelle, AR
Source: Cooperative Arkansas REALTORS® MLS
MLS Number: 25021305
APN: 42M-025-01-020-00
- 26 Masters Place Cove
- 24 Fairway Woods Cir
- 119 Lily Dr
- 121 Lily Dr
- 124 Southshore Dr
- 6 Masters Place Dr
- 0 W Pointe Cul de Sac
- 126 Manitou Dr
- 32 Riverwood Cove
- 363 Mountain Terrace Cir
- 103 Navajo Trail
- 164 Mountain Terrace Cir
- 170 Manitou Dr
- 172 Manitou Dr
- 170 & 172 Manitou Dr
- 7 Seneca Cove
- 107 Navajo Trail
- 6 Seneca Cove
- 152 Oneida Way
- 150 Oneida Way
