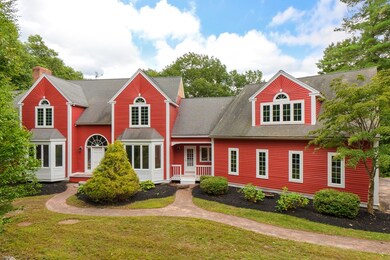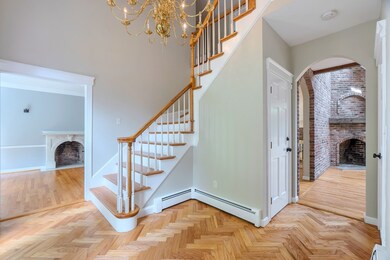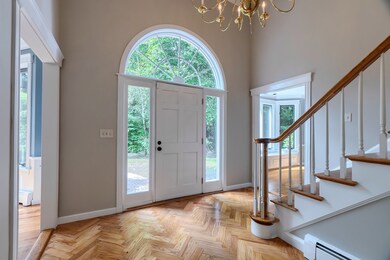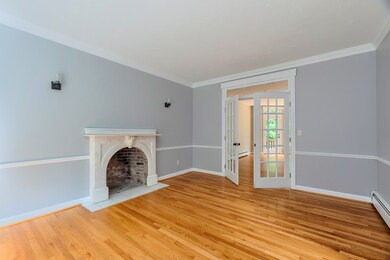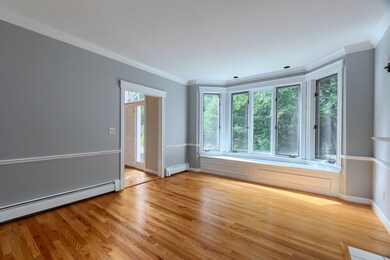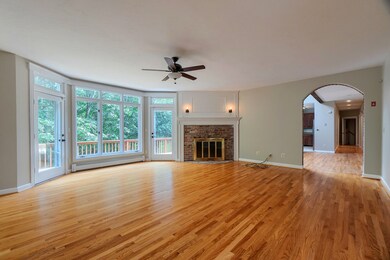
38 Oak Cir Princeton, MA 01541
Highlights
- Deck
- Wood Flooring
- Whole House Fan
- Wachusett Regional High School Rated A-
- Porch
- Central Vacuum
About This Home
As of October 2023Too many upgrades to list in the amazing colonial. This home features 4,000 sq ft of living 4 bedrooms, 2.5 bathrooms, 5 fireplaces, 3 car garage and an additional 900 sq ft unfinished room above garage. First floor features hardwood and tile throughout, open foyer with custom hardwood, dining room with built ins, living room with fireplace, chair rail and french doors, family room with fireplace and doors leading out to huge 12x60 deck, master suite with sitting room, fire place, walk in closet with custom shelves, master bath with granite double vanity, tiled shower and separate tub, kitchen with new cabinets and granite counter tops, fireplace and new appliances vaulted ceiling with skylights, separate laundry room. Second floor features 3 bedrooms all with vaulted ceilings, and ceiling fans. Huge walk out basement with additional 1500 sq ft ready to be finished with fireplace and glass doors.. All this in one of Princeton's best neighborhood
Last Agent to Sell the Property
Keller Williams Realty North Central Listed on: 09/16/2019

Home Details
Home Type
- Single Family
Est. Annual Taxes
- $11,435
Year Built
- Built in 1993
Lot Details
- Year Round Access
Parking
- 3 Car Garage
Interior Spaces
- Central Vacuum
- Whole House Fan
- Laundry Chute
- Basement
Kitchen
- Range
- Microwave
- Dishwasher
Flooring
- Wood
- Wall to Wall Carpet
- Tile
Outdoor Features
- Deck
- Rain Gutters
- Porch
Utilities
- Hot Water Baseboard Heater
- Heating System Uses Oil
- Oil Water Heater
- Private Sewer
- Cable TV Available
Listing and Financial Details
- Assessor Parcel Number M:0150 B:0047 L:00400
Ownership History
Purchase Details
Home Financials for this Owner
Home Financials are based on the most recent Mortgage that was taken out on this home.Purchase Details
Purchase Details
Home Financials for this Owner
Home Financials are based on the most recent Mortgage that was taken out on this home.Purchase Details
Similar Homes in Princeton, MA
Home Values in the Area
Average Home Value in this Area
Purchase History
| Date | Type | Sale Price | Title Company |
|---|---|---|---|
| Not Resolvable | $580,000 | None Available | |
| Foreclosure Deed | $300,000 | -- | |
| Deed | -- | -- | |
| Deed | $60,000 | -- |
Mortgage History
| Date | Status | Loan Amount | Loan Type |
|---|---|---|---|
| Open | $100,000 | Purchase Money Mortgage | |
| Previous Owner | $125,000 | No Value Available | |
| Previous Owner | $417,000 | Purchase Money Mortgage | |
| Previous Owner | $100,000 | No Value Available | |
| Previous Owner | $72,000 | No Value Available | |
| Previous Owner | $157,000 | No Value Available | |
| Previous Owner | $50,000 | No Value Available |
Property History
| Date | Event | Price | Change | Sq Ft Price |
|---|---|---|---|---|
| 10/11/2023 10/11/23 | Sold | $730,000 | 0.0% | $183 / Sq Ft |
| 09/21/2023 09/21/23 | Pending | -- | -- | -- |
| 09/16/2023 09/16/23 | For Sale | $730,000 | +25.9% | $183 / Sq Ft |
| 04/08/2020 04/08/20 | Sold | $580,000 | -4.9% | $145 / Sq Ft |
| 03/01/2020 03/01/20 | Pending | -- | -- | -- |
| 01/22/2020 01/22/20 | Price Changed | $609,900 | -2.4% | $152 / Sq Ft |
| 11/12/2019 11/12/19 | Price Changed | $624,900 | -1.6% | $156 / Sq Ft |
| 11/04/2019 11/04/19 | Price Changed | $634,900 | -0.8% | $159 / Sq Ft |
| 10/02/2019 10/02/19 | Price Changed | $639,900 | -1.5% | $160 / Sq Ft |
| 09/16/2019 09/16/19 | For Sale | $649,900 | -- | $162 / Sq Ft |
Tax History Compared to Growth
Tax History
| Year | Tax Paid | Tax Assessment Tax Assessment Total Assessment is a certain percentage of the fair market value that is determined by local assessors to be the total taxable value of land and additions on the property. | Land | Improvement |
|---|---|---|---|---|
| 2025 | $11,435 | $787,000 | $147,900 | $639,100 |
| 2024 | $10,746 | $765,900 | $147,900 | $618,000 |
| 2023 | $9,684 | $639,600 | $117,000 | $522,600 |
| 2022 | $9,223 | $588,200 | $117,000 | $471,200 |
| 2021 | $9,691 | $601,200 | $120,000 | $481,200 |
| 2020 | $9,840 | $620,800 | $120,000 | $500,800 |
| 2019 | $10,004 | $624,500 | $116,200 | $508,300 |
| 2018 | $10,256 | $593,500 | $105,600 | $487,900 |
| 2017 | $8,842 | $497,300 | $153,600 | $343,700 |
| 2016 | $8,852 | $497,300 | $153,600 | $343,700 |
| 2015 | $8,204 | $474,200 | $137,600 | $336,600 |
Agents Affiliated with this Home
-
Monique Frigon

Seller's Agent in 2023
Monique Frigon
RE/MAX
(413) 404-7826
2 in this area
150 Total Sales
-
Kristin D'Amico
K
Buyer's Agent in 2023
Kristin D'Amico
Bridge Realty
(508) 688-4791
1 in this area
16 Total Sales
-
Paul Collette

Seller's Agent in 2020
Paul Collette
Keller Williams Realty North Central
(978) 860-3605
106 Total Sales
Map
Source: MLS Property Information Network (MLS PIN)
MLS Number: 72565421
APN: PRIN-000150-000047-000400
- 14 Oak Cir
- 9 Ball Hill Rd
- 96 Ball Hill Rd
- 26 Sam Cobb Ln
- 192-B Ball Hill Rd
- 376 Elmwood Ave
- 26 Old Brooks Station Rd
- 10 Mason Rd
- 16 Birch Dr
- 67 Moscow Rd
- 15 Allen Hill Rd
- 0 North St
- 58 Merriam Rd
- 100 Houghton Rd
- 301 Princeton Rd
- 27 Johnson Rd
- 40 Princeton Rd
- 1202 Wachusett St
- 650 Manning St
- 134 Mountain Rd

