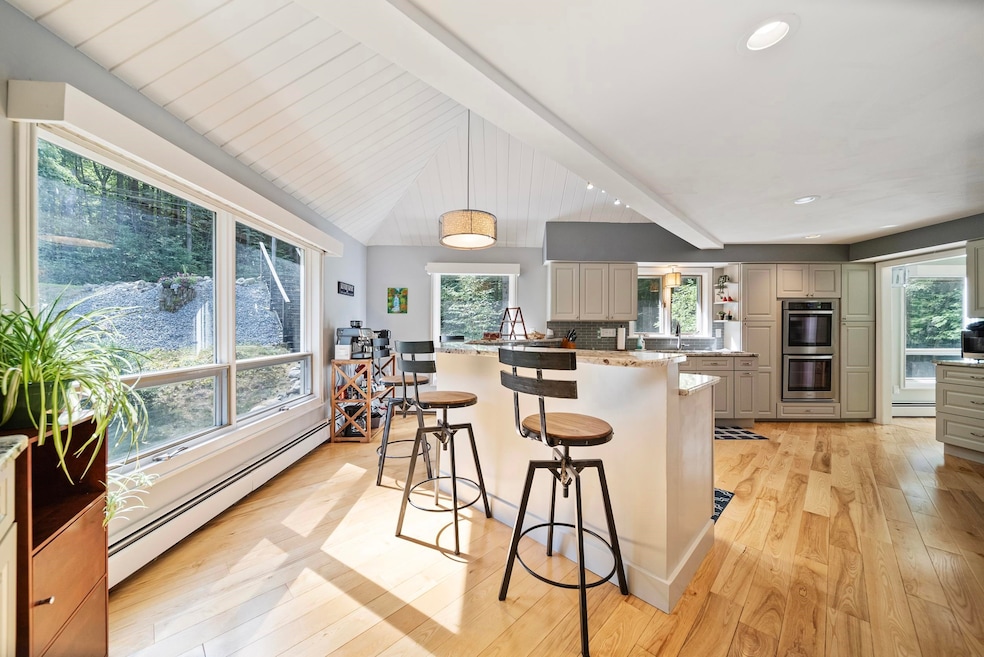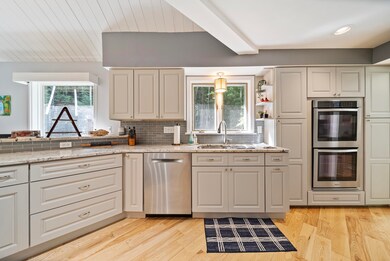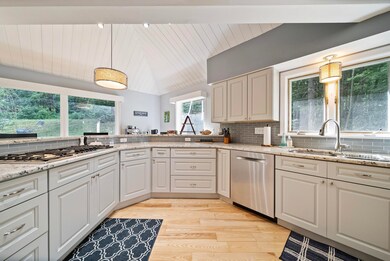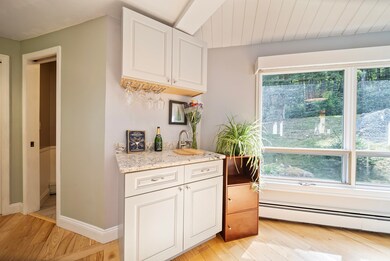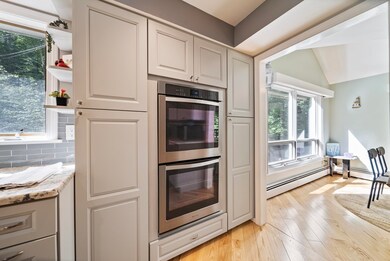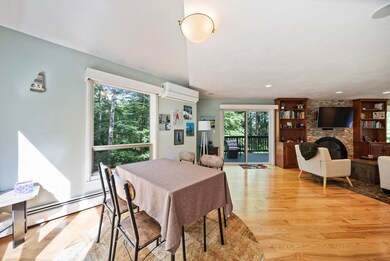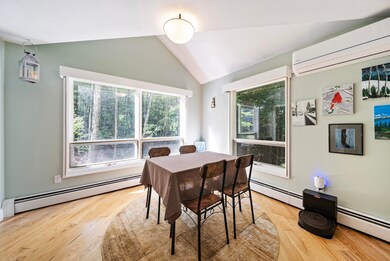
38 Old Manchester Rd Amherst, NH 03031
Highlights
- Deck
- Contemporary Architecture
- Wooded Lot
- Wilkins Elementary School Rated A
- Hilly Lot
- Cathedral Ceiling
About This Home
As of August 2024Open house cancelled for August 4, 2024** Set in a wooded, tranquil, and serene area of Amherst, 38 Old Manchester Rd offers the perfect blend of contemporary elegance and convenience. Just off Route 101 and a short drive to both Amherst Center Village and the abundant amenities of Bedford, NH, this home promises an idyllic lifestyle. Step inside to an expansive open floor plan that seamlessly merges with a modern kitchen, featuring double ovens, sleek stainless steel appliances, a gas stove cook-top, and a sophisticated downdraft exhaust hood. Entertaining is a breeze with a chic wet bar and the warmth of bamboo flooring underfoot. Comfort is assured year-round with state-of-the-art mini-split heat pumps. The living space extends to a generous walk-out deck, perfect for enjoying the surrounding natural beauty. Retreat to the second-floor primary bedroom, bathed in natural light from skylights and offering a spacious walk-in closet with custom woodwork. The en-suite bath is a spa-like haven with a stunning ceramic tile shower and a luxurious whirlpool 6-jet Jacuzzi bathtub. On the lowest level, you’ll find the two additional bedrooms with walk-out sliders to the backyard, their own full bath and home’s laundry room. Completing this exquisite property is a two-car detached garage, providing ample storage and convenience. This home is a true sanctuary, offering modern amenities in a peaceful, picturesque setting. OPEN HOUSE Saturday July 27th 10:30am-12:00pm
Last Agent to Sell the Property
Jason Mitchell Group Brokerage Phone: 603-505-0827 Listed on: 07/24/2024

Home Details
Home Type
- Single Family
Est. Annual Taxes
- $8,124
Year Built
- Built in 1980
Lot Details
- 1.7 Acre Lot
- Lot Sloped Up
- Hilly Lot
- Wooded Lot
- Property is zoned RR
Parking
- 2 Car Garage
- Unpaved Parking
- Visitor Parking
- Off-Street Parking
Home Design
- Contemporary Architecture
- Concrete Foundation
- Wood Frame Construction
- Shingle Roof
- Wood Siding
Interior Spaces
- 2-Story Property
- Wet Bar
- Cathedral Ceiling
- Ceiling Fan
- Skylights
- Wood Burning Fireplace
- Window Treatments
- Combination Dining and Living Room
Kitchen
- Gas Cooktop
- Down Draft Cooktop
- Dishwasher
Flooring
- Bamboo
- Wood
- Ceramic Tile
Bedrooms and Bathrooms
- 3 Bedrooms
- En-Suite Primary Bedroom
- Walk-In Closet
- Soaking Tub
Laundry
- Dryer
- Washer
Finished Basement
- Walk-Out Basement
- Interior Basement Entry
- Laundry in Basement
Outdoor Features
- Deck
Schools
- Wilkins Elementary School
- Amherst Middle School
- Souhegan High School
Utilities
- Mini Split Air Conditioners
- Forced Air Heating System
- Heat Pump System
- Mini Split Heat Pump
- Heating System Uses Oil
- Propane
- Drilled Well
- Private Sewer
Community Details
- Trails
Listing and Financial Details
- Legal Lot and Block 012 / 083
Ownership History
Purchase Details
Home Financials for this Owner
Home Financials are based on the most recent Mortgage that was taken out on this home.Purchase Details
Home Financials for this Owner
Home Financials are based on the most recent Mortgage that was taken out on this home.Purchase Details
Home Financials for this Owner
Home Financials are based on the most recent Mortgage that was taken out on this home.Purchase Details
Home Financials for this Owner
Home Financials are based on the most recent Mortgage that was taken out on this home.Similar Homes in Amherst, NH
Home Values in the Area
Average Home Value in this Area
Purchase History
| Date | Type | Sale Price | Title Company |
|---|---|---|---|
| Warranty Deed | $670,000 | None Available | |
| Warranty Deed | $670,000 | None Available | |
| Warranty Deed | $670,000 | None Available | |
| Warranty Deed | $520,000 | None Available | |
| Warranty Deed | $520,000 | None Available | |
| Warranty Deed | $520,000 | None Available | |
| Warranty Deed | $255,000 | -- | |
| Warranty Deed | $157,900 | -- | |
| Warranty Deed | $255,000 | -- | |
| Warranty Deed | $157,900 | -- |
Mortgage History
| Date | Status | Loan Amount | Loan Type |
|---|---|---|---|
| Open | $270,000 | Purchase Money Mortgage | |
| Closed | $270,000 | Purchase Money Mortgage | |
| Previous Owner | $493,002 | Purchase Money Mortgage | |
| Previous Owner | $665,000 | Stand Alone Refi Refinance Of Original Loan | |
| Previous Owner | $27,100 | Credit Line Revolving | |
| Previous Owner | $35,000 | Unknown | |
| Previous Owner | $126,320 | No Value Available |
Property History
| Date | Event | Price | Change | Sq Ft Price |
|---|---|---|---|---|
| 08/20/2024 08/20/24 | Sold | $670,000 | +3.1% | $269 / Sq Ft |
| 08/09/2024 08/09/24 | Pending | -- | -- | -- |
| 07/24/2024 07/24/24 | For Sale | $649,900 | +25.0% | $261 / Sq Ft |
| 08/20/2021 08/20/21 | Sold | $520,000 | +4.0% | $209 / Sq Ft |
| 07/12/2021 07/12/21 | Pending | -- | -- | -- |
| 07/07/2021 07/07/21 | For Sale | $499,900 | +96.0% | $201 / Sq Ft |
| 12/22/2014 12/22/14 | Sold | $255,000 | -11.3% | $102 / Sq Ft |
| 11/23/2014 11/23/14 | Pending | -- | -- | -- |
| 07/23/2014 07/23/14 | For Sale | $287,500 | -- | $115 / Sq Ft |
Tax History Compared to Growth
Tax History
| Year | Tax Paid | Tax Assessment Tax Assessment Total Assessment is a certain percentage of the fair market value that is determined by local assessors to be the total taxable value of land and additions on the property. | Land | Improvement |
|---|---|---|---|---|
| 2024 | $8,514 | $371,300 | $131,600 | $239,700 |
| 2023 | $8,124 | $371,300 | $131,600 | $239,700 |
| 2022 | $7,846 | $371,300 | $131,600 | $239,700 |
| 2021 | $7,912 | $371,300 | $131,600 | $239,700 |
| 2020 | $7,442 | $261,300 | $105,300 | $156,000 |
| 2019 | $7,045 | $261,300 | $105,300 | $156,000 |
| 2018 | $7,115 | $261,300 | $105,300 | $156,000 |
| 2017 | $6,796 | $261,300 | $105,300 | $156,000 |
| 2016 | $6,559 | $261,300 | $105,300 | $156,000 |
| 2015 | $6,967 | $263,100 | $120,800 | $142,300 |
| 2014 | $7,014 | $263,100 | $120,800 | $142,300 |
| 2013 | $6,959 | $263,100 | $120,800 | $142,300 |
Agents Affiliated with this Home
-
S
Seller's Agent in 2024
Shelly Szmyt
Jason Mitchell Group
-
J
Buyer's Agent in 2024
Jason Bellaud
Coldwell Banker Realty Bedford NH
-
P
Seller's Agent in 2021
Penny Cromwell
EXP Realty
-
K
Buyer's Agent in 2021
Karl Zahn
East Key Realty
-
M
Seller's Agent in 2014
Michael Hvizda
Keller Williams Realty Metro-Concord
Map
Source: PrimeMLS
MLS Number: 5006424
APN: AMHS-000008-000083-000012
- 12 Nathaniel Dr
- 50 Buckridge Dr
- 33 Buckridge Dr
- 4 Clark Island Rd
- 28 Woodland Dr
- 15 Milford St
- 18 Dream Lake Dr
- 11 Clark Island Rd
- 13 Holly Hill Dr
- 73 MacK Hill Rd
- 24 Holly Hill Dr
- 48 MacK Hill Rd
- 2 Parker Farm Ln
- 4 Scenic Vista Way
- 5B Debbie Ln
- 8 Jones Rd
- 2 MacK Hill Rd
- 16 Trailside Dr Unit 16
- 16 Trailside Dr
- 4 Mountain View Dr
