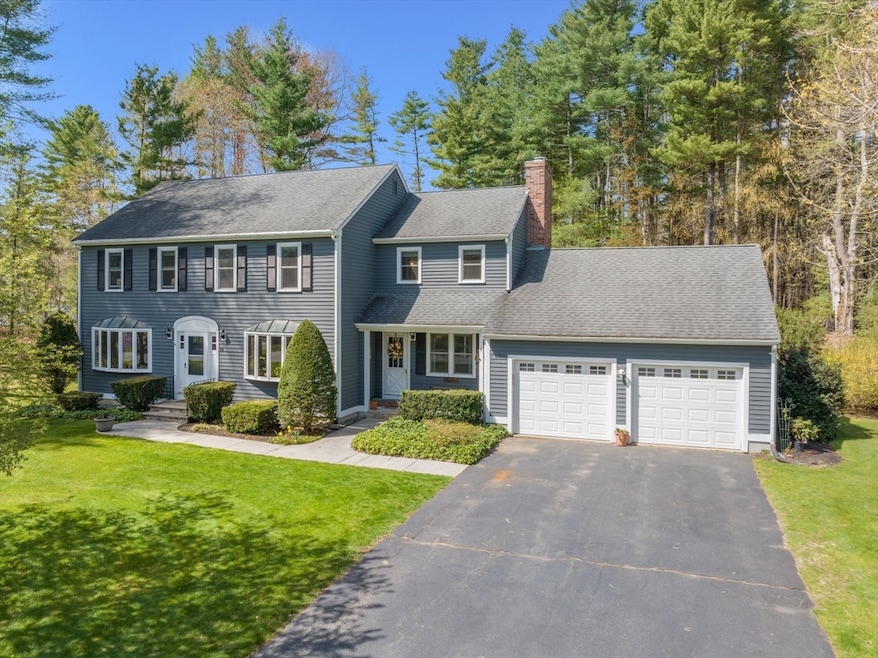
38 Paige Farm Rd Amesbury, MA 01913
Highlights
- Community Stables
- Heated In Ground Pool
- Colonial Architecture
- Medical Services
- 0.85 Acre Lot
- Wooded Lot
About This Home
As of August 2025An Elegant Home Surrounded by Nature, Located in the revered South Hampton Woods Development this charming property features a spacious driveway, a lush lawn, and mature landscaping.Inside, enjoy a cozy den with a gas fireplace, a bright kitchen with a breakfast nook, a sunlit dining room with a bay window, and a versatile living room. Completing the main floor are a bathroom with laundry and a serene sunroom opening to a heated inground pool.Upstairs offers four large bedrooms, including a main suite with an ensuite bath, and hallway with pull-down attic storage. The full basement includes an exercise area and workshop. The private yard with a fenced in heated pool and patio add to the home’s appeal. Unifying charm, functionality, and comfort, this property offers the perfect setting for cherished memories.
Last Buyer's Agent
Madison Stanton
RE/MAX Bentley's

Home Details
Home Type
- Single Family
Est. Annual Taxes
- $11,440
Year Built
- Built in 1987
Lot Details
- 0.85 Acre Lot
- Fenced Yard
- Fenced
- Level Lot
- Wooded Lot
- Garden
- Property is zoned R80
Parking
- 2 Car Attached Garage
- Workshop in Garage
- Garage Door Opener
- Open Parking
- Off-Street Parking
Home Design
- Colonial Architecture
- Frame Construction
- Blown Fiberglass Insulation
- Shingle Roof
- Concrete Perimeter Foundation
Interior Spaces
- Insulated Windows
- Bay Window
- Window Screens
- Family Room with Fireplace
- Screened Porch
- Home Gym
- Partially Finished Basement
- Block Basement Construction
- Storm Doors
Kitchen
- Range with Range Hood
- Microwave
- Dishwasher
- Solid Surface Countertops
Flooring
- Wood
- Wall to Wall Carpet
- Laminate
- Tile
- Vinyl
Bedrooms and Bathrooms
- 4 Bedrooms
- Primary bedroom located on second floor
- Bathtub with Shower
- Separate Shower
Laundry
- Laundry on main level
- Dryer
- Washer
Outdoor Features
- Heated In Ground Pool
- Bulkhead
- Patio
- Outdoor Storage
- Rain Gutters
Location
- Property is near schools
Schools
- J. Shay Cashman Elementary School
- Amesbury Middle School
- Amesbury High School
Utilities
- Window Unit Cooling System
- 3 Heating Zones
- Heating System Uses Natural Gas
- Baseboard Heating
- Internet Available
Listing and Financial Details
- Assessor Parcel Number 3667987
- Tax Block 0006
Community Details
Overview
- No Home Owners Association
- South Hampton Woods Subdivision
Amenities
- Medical Services
- Coin Laundry
Recreation
- Community Pool
- Park
- Community Stables
Similar Homes in Amesbury, MA
Home Values in the Area
Average Home Value in this Area
Property History
| Date | Event | Price | Change | Sq Ft Price |
|---|---|---|---|---|
| 08/13/2025 08/13/25 | Sold | $880,000 | +3.7% | $387 / Sq Ft |
| 05/31/2025 05/31/25 | Pending | -- | -- | -- |
| 05/12/2025 05/12/25 | For Sale | $849,000 | -- | $374 / Sq Ft |
Tax History Compared to Growth
Tax History
| Year | Tax Paid | Tax Assessment Tax Assessment Total Assessment is a certain percentage of the fair market value that is determined by local assessors to be the total taxable value of land and additions on the property. | Land | Improvement |
|---|---|---|---|---|
| 2025 | $11,440 | $747,700 | $289,800 | $457,900 |
| 2024 | $10,925 | $698,500 | $273,300 | $425,200 |
| 2023 | $10,015 | $612,900 | $237,700 | $375,200 |
| 2022 | $9,829 | $555,600 | $206,700 | $348,900 |
| 2021 | $9,328 | $511,100 | $166,900 | $344,200 |
| 2020 | $8,399 | $488,900 | $160,400 | $328,500 |
| 2019 | $8,542 | $465,000 | $160,400 | $304,600 |
| 2018 | $8,424 | $443,600 | $152,600 | $291,000 |
| 2017 | $8,652 | $433,700 | $152,600 | $281,100 |
| 2016 | $8,443 | $416,300 | $152,600 | $263,700 |
Agents Affiliated with this Home
-
N
Seller's Agent in 2025
Nancy Forristall
VRG Massachusetts LLC
5 in this area
68 Total Sales
-
M
Buyer's Agent in 2025
Madison Stanton
RE/MAX
Map
Source: MLS Property Information Network (MLS PIN)
MLS Number: 73373121
APN: AMES M:6 B:0001
- 11 Whittier Meadows Dr Unit 11
- 25 Whittier Meadows Dr
- 1 Brown Ave Unit 2-51
- 1 Brown Ave Unit 2-70
- 57 Clinton St
- 51 Locust St
- 98 S Hampton Rd
- 261 Main Ave
- 12 Mason Ct
- 105 Market St Unit B
- 105 Market St Unit A
- 29 Adams Ct
- 27 Mason Ct Unit 27
- 103 Market St Unit A
- 103 Market St Unit B
- 9 Adams Ct
- 20 Mason Ct
- 89 Congress St
- 48 Orchard St
- 151 Whitehall Rd






