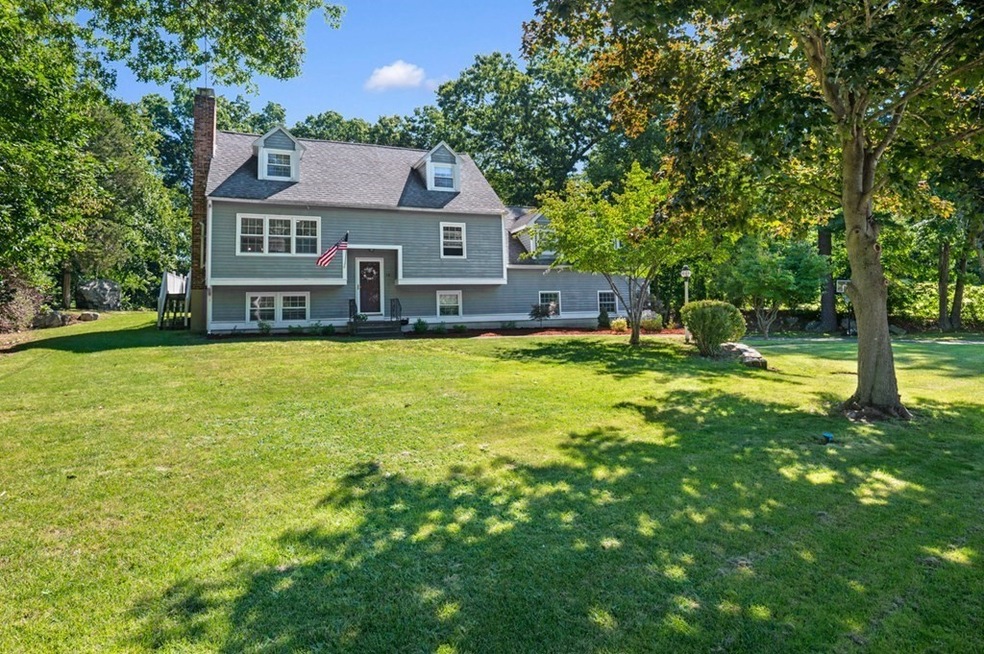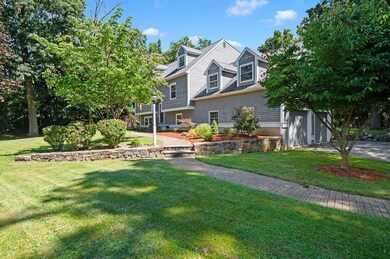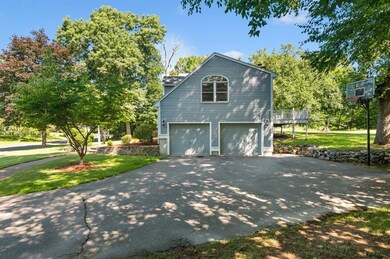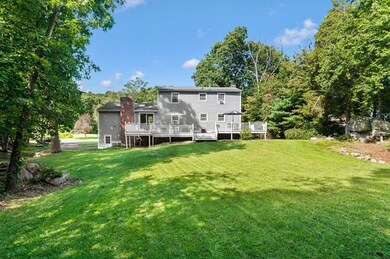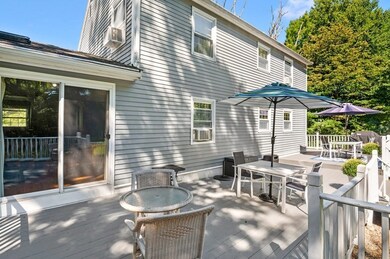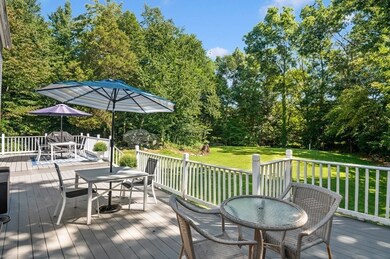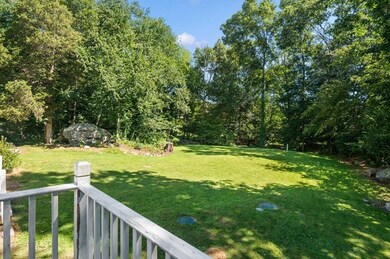
38 Pearson Dr Byfield, MA 01922
Highlights
- Marina
- Community Stables
- Home Theater
- Golf Course Community
- Medical Services
- Open Floorplan
About This Home
As of October 2023Wow, Byfield cape on large 1/2 acre lot! Private neighborhood setting on desirable circled street, one way in and out. Large back yard over looked by a 700 + sq. ft. deck. Entertainers delight with fire place and cathedral ceiling great room, formal dining and nice open kitchen / living with toasty wood stove. Lower level offers ground level windows with large Media / game / gym flex room plus a huge mud room with laundry and direct garage access! 4 Beds with 1 Bed and full bath on main level and 3 bedrooms plus additional full bath upstairs, primary has a nice walk in closet. Close to schools, beach and downtown Newburyport, just move in and enjoy! New septic installed 2014! Open Sunday 11-1pm 8/20!
Home Details
Home Type
- Single Family
Est. Annual Taxes
- $4,972
Year Built
- Built in 1980
Lot Details
- 0.55 Acre Lot
- Near Conservation Area
- Wooded Lot
- Property is zoned AR4
Parking
- 2 Car Attached Garage
- Parking Storage or Cabinetry
- Workshop in Garage
- Side Facing Garage
- Garage Door Opener
- Off-Street Parking
Home Design
- Cape Cod Architecture
- Frame Construction
- Shingle Roof
- Concrete Perimeter Foundation
Interior Spaces
- 2,591 Sq Ft Home
- Open Floorplan
- Cathedral Ceiling
- Recessed Lighting
- Sliding Doors
- Mud Room
- Family Room with Fireplace
- 2 Fireplaces
- Home Theater
- Exterior Basement Entry
- Storm Windows
Kitchen
- Range
- Dishwasher
- Stainless Steel Appliances
- Kitchen Island
- Solid Surface Countertops
Flooring
- Wood
- Wall to Wall Carpet
- Ceramic Tile
Bedrooms and Bathrooms
- 4 Bedrooms
- Primary bedroom located on third floor
- Walk-In Closet
- 2 Full Bathrooms
- Bathtub with Shower
Laundry
- Laundry on main level
- Dryer
- Washer
Outdoor Features
- Balcony
- Deck
Location
- Property is near public transit
- Property is near schools
Schools
- Newbury Elementary School
- Triton Middle School
- Triton High School
Utilities
- Window Unit Cooling System
- 5 Heating Zones
- Pellet Stove burns compressed wood to generate heat
- 200+ Amp Service
- Sewer Inspection Required for Sale
Listing and Financial Details
- Assessor Parcel Number M:0R20 B:0000 L:00100,2079817
Community Details
Overview
- No Home Owners Association
Amenities
- Medical Services
- Shops
Recreation
- Marina
- Golf Course Community
- Park
- Community Stables
- Jogging Path
- Bike Trail
Ownership History
Purchase Details
Similar Homes in Byfield, MA
Home Values in the Area
Average Home Value in this Area
Purchase History
| Date | Type | Sale Price | Title Company |
|---|---|---|---|
| Deed | -- | -- | |
| Deed | -- | -- |
Mortgage History
| Date | Status | Loan Amount | Loan Type |
|---|---|---|---|
| Open | $688,000 | Purchase Money Mortgage | |
| Closed | $688,000 | Purchase Money Mortgage | |
| Closed | $12,477 | FHA | |
| Closed | $297,720 | FHA | |
| Closed | $4,244 | FHA | |
| Closed | $117,118 | Unknown | |
| Closed | $417,302 | FHA | |
| Previous Owner | $125,000 | No Value Available |
Property History
| Date | Event | Price | Change | Sq Ft Price |
|---|---|---|---|---|
| 07/12/2025 07/12/25 | Price Changed | $850,000 | -1.2% | $311 / Sq Ft |
| 06/15/2025 06/15/25 | For Sale | $860,000 | 0.0% | $315 / Sq Ft |
| 10/16/2023 10/16/23 | Sold | $860,000 | +4.3% | $332 / Sq Ft |
| 08/29/2023 08/29/23 | Pending | -- | -- | -- |
| 08/15/2023 08/15/23 | For Sale | $824,900 | +94.1% | $318 / Sq Ft |
| 08/29/2014 08/29/14 | Sold | $425,000 | 0.0% | $164 / Sq Ft |
| 08/23/2014 08/23/14 | Pending | -- | -- | -- |
| 07/30/2014 07/30/14 | Off Market | $425,000 | -- | -- |
| 07/23/2014 07/23/14 | Price Changed | $449,900 | -3.0% | $174 / Sq Ft |
| 07/09/2014 07/09/14 | Price Changed | $464,000 | 0.0% | $179 / Sq Ft |
| 07/09/2014 07/09/14 | For Sale | $464,000 | +9.2% | $179 / Sq Ft |
| 07/08/2014 07/08/14 | Off Market | $425,000 | -- | -- |
| 07/01/2014 07/01/14 | For Sale | $464,900 | -- | $179 / Sq Ft |
Tax History Compared to Growth
Tax History
| Year | Tax Paid | Tax Assessment Tax Assessment Total Assessment is a certain percentage of the fair market value that is determined by local assessors to be the total taxable value of land and additions on the property. | Land | Improvement |
|---|---|---|---|---|
| 2025 | $6,129 | $822,700 | $309,500 | $513,200 |
| 2024 | $5,193 | $676,200 | $309,500 | $366,700 |
| 2023 | $4,972 | $573,500 | $270,800 | $302,700 |
| 2022 | $4,789 | $492,200 | $232,100 | $260,100 |
| 2021 | $4,679 | $438,900 | $193,400 | $245,500 |
| 2020 | $4,775 | $434,500 | $193,400 | $241,100 |
| 2019 | $4,602 | $425,700 | $193,400 | $232,300 |
| 2018 | $4,335 | $397,700 | $174,100 | $223,600 |
| 2017 | $4,220 | $397,700 | $174,100 | $223,600 |
| 2016 | $4,479 | $392,900 | $174,100 | $218,800 |
| 2015 | $3,851 | $334,300 | $139,300 | $195,000 |
| 2014 | $3,784 | $334,300 | $139,300 | $195,000 |
Agents Affiliated with this Home
-
Catherine Marrone

Seller's Agent in 2025
Catherine Marrone
Integrity Residential Brokerage LLC
(978) 433-0000
33 Total Sales
-
Robert Bentley

Seller's Agent in 2023
Robert Bentley
RE/MAX
(781) 858-5115
179 Total Sales
-
B
Seller's Agent in 2014
Bentley's Team
RE/MAX
Map
Source: MLS Property Information Network (MLS PIN)
MLS Number: 73148673
APN: NEWB-000020R-000000-000100
- 55 Pearson Dr
- 14 Wayside Ave
- 172 Orchard St
- 32 Central St
- 34 Central St
- 15 Central St
- LOT 6 Cricket Ln Unit THE BIRCH
- LOT 5 Cricket Ln Unit THE ALDER
- LOT 2 Cricket Ln Unit THE BIRCH
- LOT 3 Cricket Ln Unit THE ALDER
- 6 Myers Ln
- 21 Main St
- 29 School St
- 103 Central St
- 18 Forest St
- 18 River St
- 39 Fatherland Dr
- 3 Parish Rd
- 2 Parish Rd
- 2 Caldwell Farm Rd Unit 2
