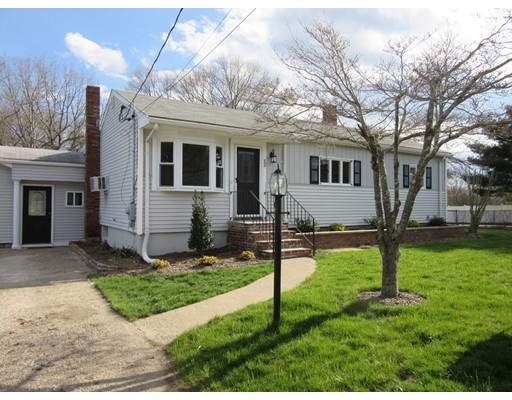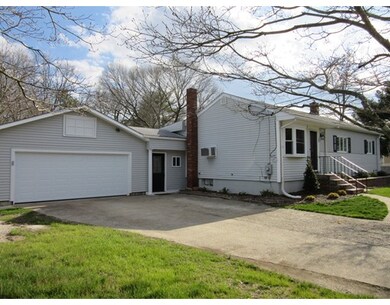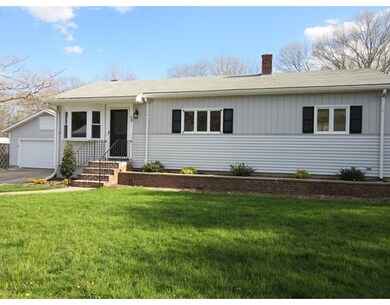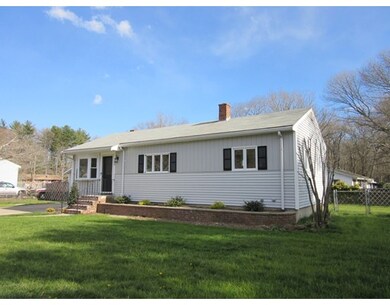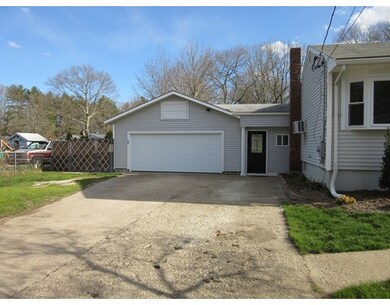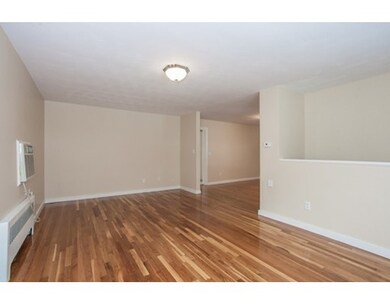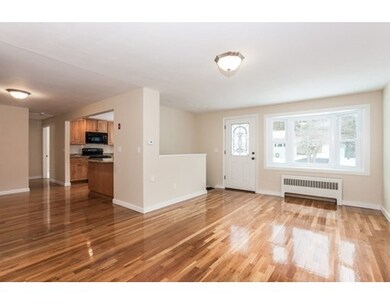
38 Peterson Rd South Easton, MA 02375
South Easton NeighborhoodAbout This Home
As of May 2016You will fall in love with this bright and spacious 3 bedroom, 1.5 bath ranch in Easton. From the moment you walk through the door the gleaming hardwood floors lead you to a light and bright open kitchen. If you love to cook, this stunning kitchen showcases granite countertops 2 ovens and an additional combination microwave/convection oven. The large windows throughout the house bring through warm sunshine in every room. Wall to wall carpets in the bedrooms provide warmth and comfort on those cold New England mornings. The lower level family room is perfect for entertaining or just relaxing in front of the wood stove. This wonderful home also features an attached oversized 2 car garage perfect for storage or those weekend projects. If you need additional space there is also a storage shed in the fenced in backyard. This lovely home is close to many of Easton finest establishments and major roadways.
Home Details
Home Type
- Single Family
Est. Annual Taxes
- $6,438
Year Built
- 1959
Utilities
- Private Sewer
Ownership History
Purchase Details
Purchase Details
Home Financials for this Owner
Home Financials are based on the most recent Mortgage that was taken out on this home.Purchase Details
Home Financials for this Owner
Home Financials are based on the most recent Mortgage that was taken out on this home.Purchase Details
Similar Homes in South Easton, MA
Home Values in the Area
Average Home Value in this Area
Purchase History
| Date | Type | Sale Price | Title Company |
|---|---|---|---|
| Deed | $320,000 | -- | |
| Deed | $320,000 | -- | |
| Not Resolvable | $330,000 | -- | |
| Not Resolvable | $220,000 | -- | |
| Not Resolvable | $220,000 | -- |
Mortgage History
| Date | Status | Loan Amount | Loan Type |
|---|---|---|---|
| Previous Owner | $60,000 | No Value Available | |
| Previous Owner | $15,000 | No Value Available | |
| Previous Owner | $235,000 | No Value Available |
Property History
| Date | Event | Price | Change | Sq Ft Price |
|---|---|---|---|---|
| 05/20/2016 05/20/16 | Sold | $330,000 | -4.3% | $284 / Sq Ft |
| 05/14/2016 05/14/16 | Pending | -- | -- | -- |
| 04/27/2016 04/27/16 | Price Changed | $344,800 | -1.4% | $296 / Sq Ft |
| 04/16/2016 04/16/16 | For Sale | $349,800 | 0.0% | $301 / Sq Ft |
| 04/01/2016 04/01/16 | Pending | -- | -- | -- |
| 03/03/2016 03/03/16 | Price Changed | $349,800 | -2.8% | $301 / Sq Ft |
| 02/17/2016 02/17/16 | For Sale | $359,800 | +63.5% | $309 / Sq Ft |
| 08/31/2015 08/31/15 | Sold | $220,000 | -3.9% | $157 / Sq Ft |
| 08/27/2015 08/27/15 | Pending | -- | -- | -- |
| 08/24/2015 08/24/15 | Price Changed | $229,000 | 0.0% | $164 / Sq Ft |
| 08/24/2015 08/24/15 | For Sale | $229,000 | +4.1% | $164 / Sq Ft |
| 08/01/2015 08/01/15 | Pending | -- | -- | -- |
| 05/07/2015 05/07/15 | Off Market | $220,000 | -- | -- |
| 04/20/2015 04/20/15 | Price Changed | $265,000 | -3.6% | $189 / Sq Ft |
| 03/26/2015 03/26/15 | Price Changed | $275,000 | -8.3% | $196 / Sq Ft |
| 03/09/2015 03/09/15 | For Sale | $299,900 | -- | $214 / Sq Ft |
Tax History Compared to Growth
Tax History
| Year | Tax Paid | Tax Assessment Tax Assessment Total Assessment is a certain percentage of the fair market value that is determined by local assessors to be the total taxable value of land and additions on the property. | Land | Improvement |
|---|---|---|---|---|
| 2025 | $6,438 | $515,900 | $300,900 | $215,000 |
| 2024 | $6,384 | $478,200 | $263,200 | $215,000 |
| 2023 | $5,992 | $410,700 | $263,200 | $147,500 |
| 2022 | $5,879 | $382,000 | $240,000 | $142,000 |
| 2021 | $5,771 | $372,800 | $230,800 | $142,000 |
| 2020 | $5,597 | $363,900 | $221,900 | $142,000 |
| 2019 | $5,620 | $352,100 | $198,600 | $153,500 |
| 2018 | $5,727 | $335,600 | $198,600 | $137,000 |
| 2017 | $5,091 | $313,900 | $198,600 | $115,300 |
| 2016 | $4,341 | $268,100 | $186,600 | $81,500 |
| 2015 | $4,371 | $260,500 | $181,100 | $79,400 |
| 2014 | $3,973 | $238,600 | $158,100 | $80,500 |
Agents Affiliated with this Home
-
John J. Allaire

Seller's Agent in 2016
John J. Allaire
Easton Real Estate, LLC
(508) 230-8600
11 in this area
141 Total Sales
-
Lenny Altieri

Buyer's Agent in 2016
Lenny Altieri
Premier Properties
(508) 944-7333
6 in this area
69 Total Sales
-
Joanne Berube

Seller's Agent in 2015
Joanne Berube
Keller Williams Realty
(508) 294-3421
56 Total Sales
Map
Source: MLS Property Information Network (MLS PIN)
MLS Number: 71960044
APN: EAST-000051U-000030
- 8 Nutmeg Ln
- 11 Ginger Way
- 23 Indian Cove Way
- 453 Turnpike St Unit 19
- 15 Foundry St Unit B1
- 479 West St
- 10 Chase Landing Unit B
- 40 Sharron Dr Unit 40
- 165 Pine Street (23 Lili Way)
- 5 Live Oak Dr
- 585 Turnpike St Unit 13
- 845 Washington St
- 505 Dongary Rd
- 166 Purchase St
- 47 Cutter Dr
- 27 Cutter Dr
- 129 Turnpike St
- 6 Janet Rd Unit 10
- 6 Nancy Rd Unit 5
- 9 Adam St Unit 12
