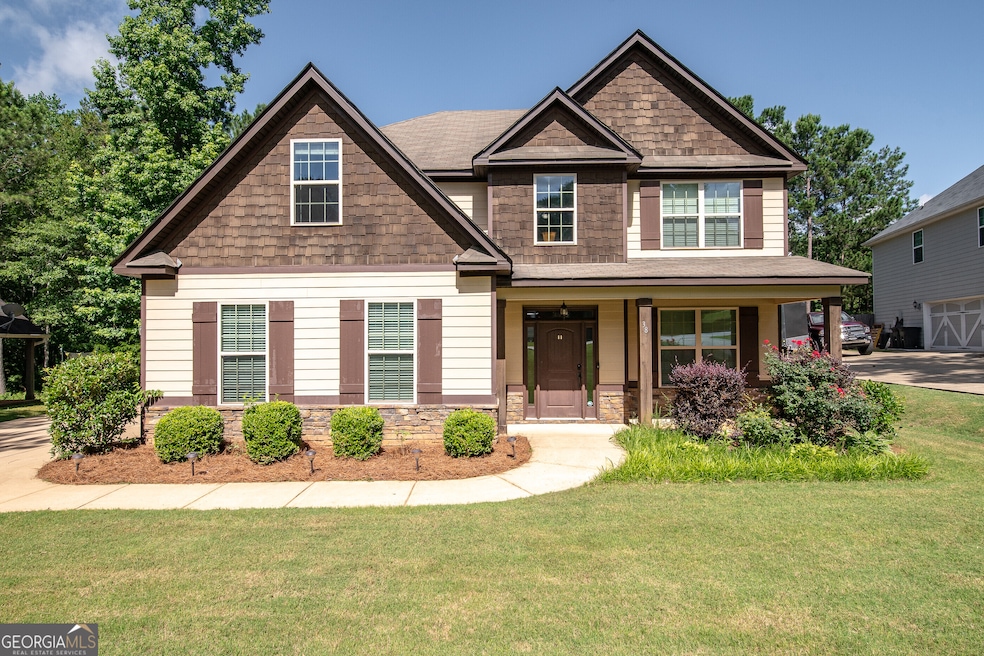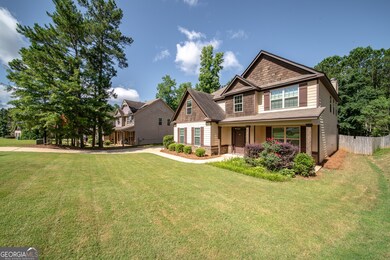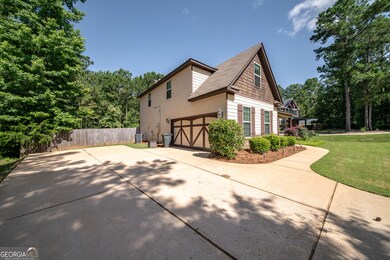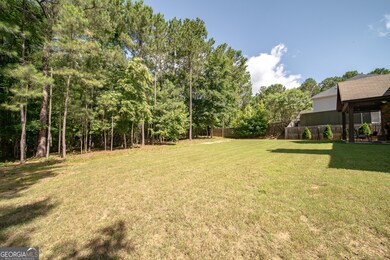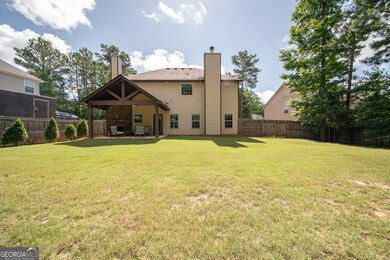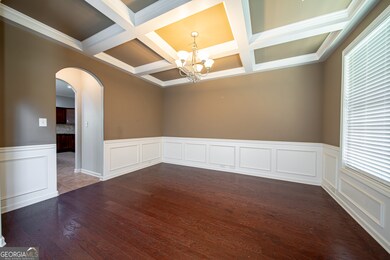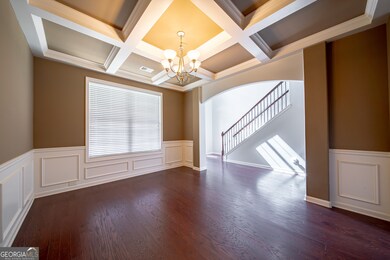38 Pin Oak Way Hamilton, GA 31811
Estimated payment $2,181/month
Highlights
- Craftsman Architecture
- Wood Flooring
- 2 Fireplaces
- Park Elementary School Rated A-
- Whirlpool Bathtub
- Stainless Steel Appliances
About This Home
Charming 4-Bedroom Home in the Heart of Harris County Welcome to this beautifully maintained 4-bedroom, 2.5-bath home, perfectly situated on just over half an acre in one of Harris County's most desirable neighborhoods. Step inside to discover hardwood floors throughout the main level, leading into a spacious, open-concept living area. The modern kitchen features stainless steel appliances, ample counter space, and a clear view of the cozy living room-ideal for everyday living and entertaining alike. Upstairs, you'll find oversized bedrooms, including a luxurious master suite with a walk-in closet featuring custom shelving. Every detail has been thoughtfully designed for comfort and function. Step outside to your gameday back porch, a perfect retreat for hosting guests or simply relaxing. The private, wooded backyard is fully fenced, offering peace and privacy.
Listing Agent
Keller Williams Realty Atl. Partners License #314696 Listed on: 06/20/2025

Home Details
Home Type
- Single Family
Est. Annual Taxes
- $4,061
Year Built
- Built in 2015
Lot Details
- 0.6 Acre Lot
- Privacy Fence
- Chain Link Fence
- Level Lot
Home Design
- Craftsman Architecture
- Composition Roof
Interior Spaces
- 2,591 Sq Ft Home
- 2-Story Property
- Roommate Plan
- 2 Fireplaces
- Combination Dining and Living Room
- Pull Down Stairs to Attic
Kitchen
- Convection Oven
- Microwave
- Stainless Steel Appliances
Flooring
- Wood
- Carpet
- Tile
Bedrooms and Bathrooms
- 4 Bedrooms
- Walk-In Closet
- Double Vanity
- Whirlpool Bathtub
- Bathtub Includes Tile Surround
- Separate Shower
Laundry
- Laundry in Mud Room
- Laundry Room
Parking
- Garage
- Side or Rear Entrance to Parking
Schools
- Park Elementary School
- Harris County Carver Middle School
- Harris County High School
Utilities
- Forced Air Zoned Heating and Cooling System
- Heat Pump System
- Underground Utilities
- Electric Water Heater
- High Speed Internet
Community Details
- Property has a Home Owners Association
- Association fees include ground maintenance
- The Oaks Subdivision
Listing and Financial Details
- Tax Lot 29
Map
Home Values in the Area
Average Home Value in this Area
Tax History
| Year | Tax Paid | Tax Assessment Tax Assessment Total Assessment is a certain percentage of the fair market value that is determined by local assessors to be the total taxable value of land and additions on the property. | Land | Improvement |
|---|---|---|---|---|
| 2024 | $4,210 | $120,659 | $12,000 | $108,659 |
| 2023 | $2,921 | $104,082 | $12,000 | $92,082 |
| 2022 | $2,921 | $104,082 | $12,000 | $92,082 |
| 2021 | $2,760 | $94,467 | $12,000 | $82,467 |
| 2020 | $2,655 | $90,668 | $12,000 | $78,668 |
| 2019 | $2,405 | $84,668 | $6,000 | $78,668 |
| 2018 | $2,451 | $84,668 | $6,000 | $78,668 |
| 2017 | $2,452 | $84,668 | $6,000 | $78,668 |
| 2016 | $2,214 | $83,616 | $6,000 | $77,616 |
| 2015 | $74 | $3,000 | $3,000 | $0 |
| 2014 | -- | $3,000 | $3,000 | $0 |
| 2013 | -- | $6,500 | $6,500 | $0 |
Property History
| Date | Event | Price | Change | Sq Ft Price |
|---|---|---|---|---|
| 08/29/2025 08/29/25 | Price Changed | $349,000 | -4.4% | $135 / Sq Ft |
| 07/16/2025 07/16/25 | Price Changed | $364,900 | -2.7% | $141 / Sq Ft |
| 06/20/2025 06/20/25 | For Sale | $375,000 | -- | $145 / Sq Ft |
Purchase History
| Date | Type | Sale Price | Title Company |
|---|---|---|---|
| Warranty Deed | $212,500 | -- | |
| Warranty Deed | $15,000 | -- | |
| Deed | -- | -- | |
| Deed | $2,670,000 | -- |
Mortgage History
| Date | Status | Loan Amount | Loan Type |
|---|---|---|---|
| Open | $202,197 | VA | |
| Closed | $217,068 | VA | |
| Previous Owner | $161,250 | New Conventional |
Source: Georgia MLS
MLS Number: 10547511
APN: 058-025-069
- 14 Oak Leaf Way
- 132 Pin Oak Way
- 24 Lilac Path
- 98 Valley Bluff Dr
- 839 Sweetbay Pkwy
- Cannaberra Plan at Mountain View Road
- 280 Young Ln
- 270 Young Ln
- LOT 9 Young Ln
- LOT 10 Young Ln
- 10 Young Ln
- 0 Johnson Mill Rd Unit 24477787
- 0 Deer Ridge Dr Unit 10566083
- 0 Deer Ridge Dr Unit 16537430
- LOT 2 Mountain View Dr
- LOT 6 Mountain View Dr
- 575 Mountain View Dr Unit 17B
- 0 Mountain Dr Unit Tr 3 8909245
- 0 Mountain Dr Unit Tr 1 8909230
- 321 Mountain Creek Dr
- 102 Mountain View Ct
- 129 Church Ave Unit 3
- 117 McDougald Ave Unit 4
- 1995 Old Chipley Rd
- 4898 Ga Hwy 315
- 5100 Durand Hwy
- 78 Janees Way
- 80 Oak Ct
- 8272 Dream Boat Dr
- 8400 Veterans Pkwy
- 8160 Veterans Pkwy
- 8500 Franciscan Woods Dr
- 7778 Schomburg Rd
- 1701 Williams Ct
- 3071 Williams Rd
- 7810 Cooper Creek Rd
- 7840 Moon Rd
- 8116 Old Pope Ln
- 6020 Creek Stone Ct
- 4600 S Stadium Dr
