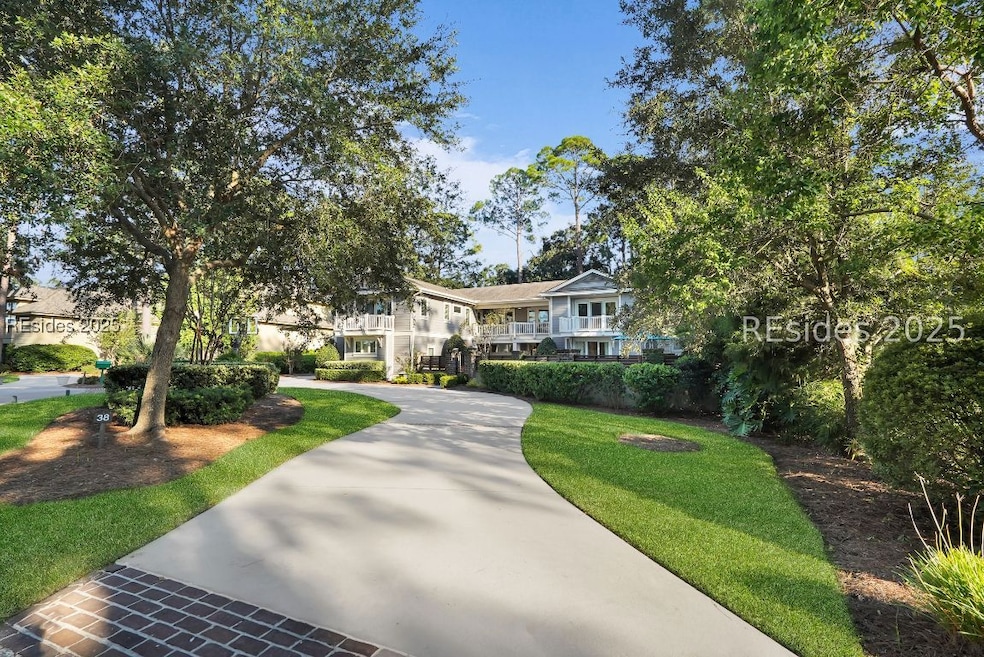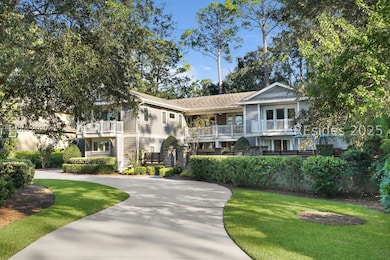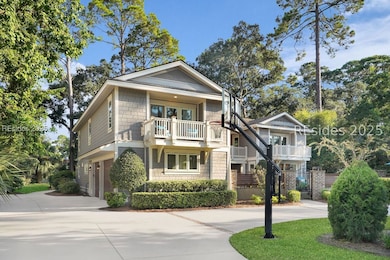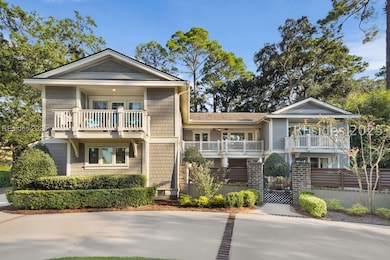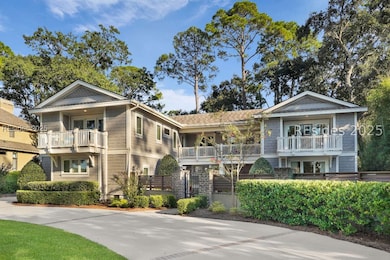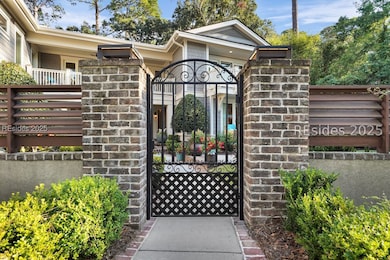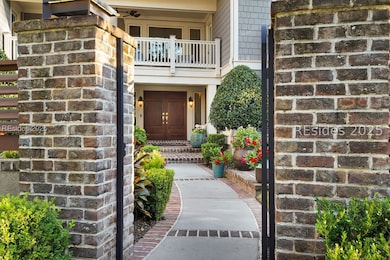38 Pine Island Rd Hilton Head Island, SC 29928
Sea Pines NeighborhoodEstimated payment $13,674/month
Highlights
- Community Beach Access
- Stables
- Golf Course View
- Hilton Head Island High School Rated A-
- Fitness Center
- Wolf Appliances
About This Home
Experience elevated Lowcountry living in this exquisitely renovated 5BD/4.5BA Sea Pines home, perfectly positioned on a quiet cul-de-sac with stunning marsh and golf views of the 17th green of the Sea Pines Club Course. Thoughtfully redesigned from 2023-2025, this custom residence blends timeless elegance with curated modern upgrades throughout. Step through the transformed front courtyard, now a tranquil oasis featuring a custom cast-aluminum gate, architectural privacy wall with brick and wood accents, LED lighting, specimen Camellias, vibrant landscape, and manicured grass framed by paver-lined pathways. Through the high-ceilinged foyer with an artistically modern chandelier, you're welcomed into a dramatic open-concept layout with soaring cathedral ceilings and expansive windows framing lush backyard landscape and golf views. The elegant dining area, sophisticated living room, and cozy sitting space offer ideal flow for gatherings or quiet evenings at home. The chefs kitchen is a true show piece reimagined with custom cabinetry, natural quartzite counters and backsplash, and a full suite of premium appliances, including a Sub-Zero refrigerator, Miele dishwasher, Scottsman icemaker, and Wolf double ovens, induction cooktop, and drawer-style microwave. Sharing open space with the inviting family room and adjacent wet bar with Zephyr beverage cooler, the kitchen offers both function and flair. The nearby laundry room includes a smart Samsung washer and dryer. Five generously sized bedrooms span both levels of the home. Upstairs, one bedroom features a private en suite bath, while two others share a stylish Jack and Jill bathroom. Each opens to covered balconies with serene marsh views. A newly installed oak hardwood floor leads to the upper landing and an airy loft sitting area. The first-floor primary suite offers quiet luxury with a tray ceiling, ceiling fan, direct courtyard access, and a stylishly updated en suite bath. All bathrooms throughout the home have been tastefully updated with modern fixtures and finishes. Interior enhancements include freshly painted walls, designer lighting, a limewashed brick fireplace, and custom window treatments. Upstairs porches were rebuilt, sealed, and finished with elegant copper caps. Interior/exterior was completely repainted in a fresh coastal palette, and the grounds include upgraded irrigation and lush new turf. This is Sea Pines living at its most refined where modern luxury meets relaxed Lowcountry charm.
Home Details
Home Type
- Single Family
Est. Annual Taxes
- $7,557
Year Built
- Built in 1976
Lot Details
- Northwest Facing Home
- Fenced Yard
- Sprinkler System
Parking
- 2 Car Garage
- Driveway
Property Views
- Views of Wetlands
- Golf Course Views
Home Design
- Asphalt Roof
- Composite Building Materials
Interior Spaces
- 4,876 Sq Ft Home
- 2-Story Property
- Wet Bar
- Wired For Sound
- Wired For Data
- Built-In Features
- Bookcases
- Tray Ceiling
- Cathedral Ceiling
- Ceiling Fan
- Fireplace
- Window Treatments
- Entrance Foyer
- Family Room
- Sunken Living Room
- Dining Room
- Den
- Loft
- Utility Room
- Attic
Kitchen
- Double Self-Cleaning Convection Oven
- Range
- Microwave
- Freezer
- Ice Maker
- Dishwasher
- Wine Cooler
- Wolf Appliances
Flooring
- Wood
- Carpet
- Stone
Bedrooms and Bathrooms
- 5 Bedrooms
- Primary Bedroom on Main
Laundry
- Laundry Room
- Dryer
- Washer
Home Security
- Home Security System
- Intercom
- Smart Thermostat
- Carbon Monoxide Detectors
- Fire and Smoke Detector
Outdoor Features
- Balcony
- Courtyard
- Deck
- Enclosed Patio or Porch
- Outdoor Fireplace
- Rain Gutters
Horse Facilities and Amenities
- Stables
Utilities
- Central Heating and Cooling System
- Heat Pump System
- Cable TV Available
Listing and Financial Details
- Tax Lot 3
- Assessor Parcel Number R550 014 000 0731 0000
Community Details
Amenities
- Community Garden
- Community Fire Pit
- Picnic Area
- Restaurant
Recreation
- Community Beach Access
- Marina
- Community Playground
- Fitness Center
- Community Pool
- Trails
Additional Features
- Governors/Pine Isl Rd Subdivision
- Security Guard
Map
Home Values in the Area
Average Home Value in this Area
Tax History
| Year | Tax Paid | Tax Assessment Tax Assessment Total Assessment is a certain percentage of the fair market value that is determined by local assessors to be the total taxable value of land and additions on the property. | Land | Improvement |
|---|---|---|---|---|
| 2024 | $7,557 | $84,436 | $17,200 | $67,236 |
| 2023 | $7,557 | $84,436 | $17,200 | $67,236 |
| 2022 | $6,117 | $47,000 | $13,600 | $33,400 |
| 2021 | $17,940 | $47,000 | $13,600 | $33,400 |
| 2020 | $6,303 | $47,000 | $13,600 | $33,400 |
| 2019 | $4,977 | $38,556 | $13,600 | $24,956 |
| 2018 | $4,869 | $38,560 | $0 | $0 |
| 2017 | $4,459 | $34,850 | $0 | $0 |
| 2016 | $4,128 | $52,270 | $0 | $0 |
| 2014 | $1,928 | $52,270 | $0 | $0 |
Property History
| Date | Event | Price | List to Sale | Price per Sq Ft | Prior Sale |
|---|---|---|---|---|---|
| 10/21/2025 10/21/25 | Price Changed | $2,475,000 | -8.2% | $508 / Sq Ft | |
| 09/24/2025 09/24/25 | Price Changed | $2,695,000 | -5.4% | $553 / Sq Ft | |
| 09/10/2025 09/10/25 | Price Changed | $2,850,000 | 0.0% | $584 / Sq Ft | |
| 09/10/2025 09/10/25 | For Sale | $2,850,000 | +29.5% | $584 / Sq Ft | |
| 08/29/2025 08/29/25 | Off Market | -- | -- | -- | |
| 10/31/2022 10/31/22 | Sold | $2,200,000 | -2.2% | $451 / Sq Ft | View Prior Sale |
| 07/23/2022 07/23/22 | Pending | -- | -- | -- | |
| 07/18/2022 07/18/22 | For Sale | $2,250,000 | -- | $461 / Sq Ft |
Purchase History
| Date | Type | Sale Price | Title Company |
|---|---|---|---|
| Deed | $2,200,000 | -- | |
| Warranty Deed | $1,175,000 | None Available | |
| Deed | $1,175,000 | None Available | |
| Deed | $325,000 | -- |
Mortgage History
| Date | Status | Loan Amount | Loan Type |
|---|---|---|---|
| Open | $1,760,000 | New Conventional | |
| Previous Owner | $881,250 | Purchase Money Mortgage | |
| Previous Owner | $1,057,383 | New Conventional |
Source: REsides
MLS Number: 500938
APN: R550-014-000-0731-0000
- 31 Governors Rd
- 2 Long Marsh Ln
- 78 Shell Ring Rd
- 8 Water Oak Dr
- 16 Governors Ln
- 20 Marshview Dr
- 20 Governors Rd Unit 2825
- 12 Oyster Landing Ln
- 6 Sea Olive Rd
- 12 Bateau Rd
- 82 Club Course Dr
- 23 Bateau Rd
- 148 Otter Rd
- 39 Lake Forest Dr Unit 3311
- 16 Fawn Ln
- 105 Otter Rd
- 28 Forest Cove Unit 28
- 28 Forest Cove Rd Unit 28
- 10 Quartermaster Ln
- 32 Quartermaster Ln
- 137 Cordillo Pkwy Unit ID1322534P
- 104 Cordillo Pkwy Unit O1
- 10 Lemoyne Ave Unit ID1322533P
- 1 Laurel Ln Unit ID1316241P
- 3 Cassina Ln Unit ID1343760P
- 23 S Forest Beach Dr Unit ID1316237P
- 23 S Forest Beach Dr Unit ID1316238P
- 31 Stoney Creek Rd Unit ID1316254P
- 101 Lighthouse Rd Unit ID1316240P
- 77 Lighthouse Rd Unit ID1316249P
- 13 Dewberry Ln Unit ID1316245P
- 13 Lighthouse Ln Unit ID1316252P
- 16 Pelican St
- 77 Ocean Ln Unit FL1-ID1316255P
- 45 Queens Folly Rd Unit ID1309206P
- 10 Dune House Ln Unit ID1269197P
- 12 Peregrine Dr
- 100 Marsh Point Dr
- 12 Bermuda Pointe Cir
- 306 Squire Pope Rd
