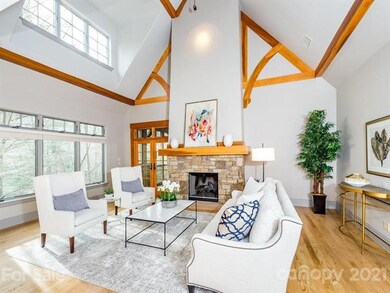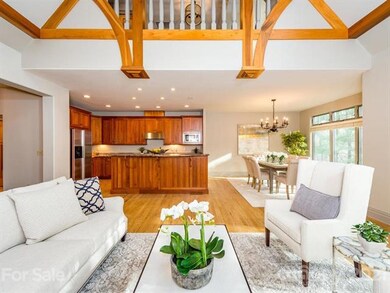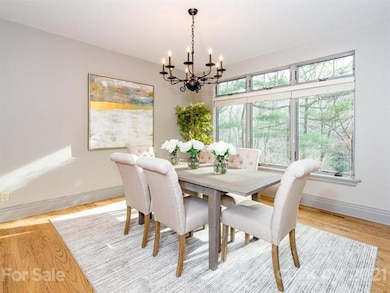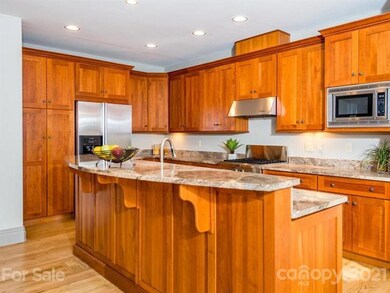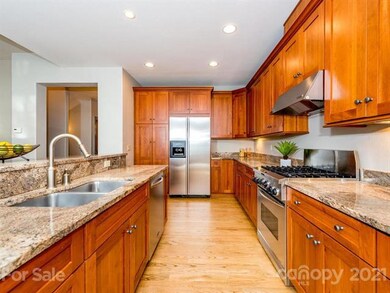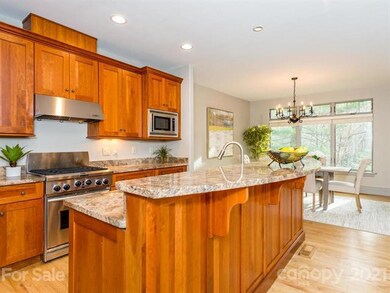
Estimated Value: $1,760,000 - $2,611,000
Highlights
- Golf Course Community
- Fitness Center
- Clubhouse
- T.C. Roberson High School Rated A
- Gated Community
- Pond
About This Home
As of April 2021Experience peaceful, wooded privacy in this European style cottage in The Cliffs at Walnut Cove’s popular Millstream enclave. This recently updated home is light and bright and move-in ready. Has an expansive screened porch with outdoor fireplace and backyard access to the Powder Creek Trail system. A short distance to the Wellness Center with extensive fitness programming and equipment, indoor saline pool, outdoor pool and four tennis courts. A short drive to the clubhouse for fine dining and golf. Location near Misty Valley parkway gate allows quick access to all south Asheville offers.
Last Agent to Sell the Property
Walnut Cove Realty/Allen Tate/Beverly-Hanks License #248708 Listed on: 02/02/2021
Home Details
Home Type
- Single Family
Year Built
- Built in 2006
Lot Details
- Home fronts a stream
- Wooded Lot
- Many Trees
- Lawn
HOA Fees
Parking
- 2
Home Design
- Arts and Crafts Architecture
- Stone Siding
Interior Spaces
- Cathedral Ceiling
- Fireplace
Kitchen
- Breakfast Bar
- Kitchen Island
Flooring
- Wood
- Tile
Bedrooms and Bathrooms
- Walk-In Closet
- Garden Bath
Outdoor Features
- Pond
- Outdoor Fireplace
Utilities
- Cable TV Available
Listing and Financial Details
- Assessor Parcel Number 9633-28-1699-00000
- Tax Block MS
Community Details
Overview
- Carlton Property Services Association, Phone Number (864) 238-2557
- Built by Tyner
Recreation
- Golf Course Community
- Tennis Courts
- Fitness Center
- Community Indoor Pool
- Community Spa
- Trails
Additional Features
- Clubhouse
- Gated Community
Ownership History
Purchase Details
Purchase Details
Home Financials for this Owner
Home Financials are based on the most recent Mortgage that was taken out on this home.Purchase Details
Home Financials for this Owner
Home Financials are based on the most recent Mortgage that was taken out on this home.Similar Homes in Arden, NC
Home Values in the Area
Average Home Value in this Area
Purchase History
| Date | Buyer | Sale Price | Title Company |
|---|---|---|---|
| Fort Family Revocable Trust | $1,610,000 | -- | |
| Weade Ronnie | $1,031,500 | None Available | |
| L & T Of Walnut Cove Llc | $295,000 | -- | |
| Tyner Construction Co Inc | $145,000 | -- |
Mortgage History
| Date | Status | Borrower | Loan Amount |
|---|---|---|---|
| Previous Owner | Weade Ronnie | $545,000 | |
| Previous Owner | L & T Of Walnut Cove Llc | $560,000 | |
| Previous Owner | Bissette W | $1,273,879 | |
| Previous Owner | L & T Of Walnut Cove Llc | $1,255,993 | |
| Previous Owner | L & T Of Walnut Cove Llc | $1,249,441 | |
| Previous Owner | Tyner Construction Co Inc | $1,243,000 |
Property History
| Date | Event | Price | Change | Sq Ft Price |
|---|---|---|---|---|
| 04/30/2021 04/30/21 | Sold | $1,031,350 | -8.3% | $261 / Sq Ft |
| 03/12/2021 03/12/21 | Pending | -- | -- | -- |
| 02/02/2021 02/02/21 | For Sale | $1,125,000 | -- | $285 / Sq Ft |
Tax History Compared to Growth
Tax History
| Year | Tax Paid | Tax Assessment Tax Assessment Total Assessment is a certain percentage of the fair market value that is determined by local assessors to be the total taxable value of land and additions on the property. | Land | Improvement |
|---|---|---|---|---|
| 2023 | $6,886 | $1,118,600 | $237,700 | $880,900 |
| 2022 | $6,358 | $1,084,900 | $0 | $0 |
| 2021 | $6,188 | $1,055,900 | $0 | $0 |
| 2020 | $6,527 | $1,036,000 | $0 | $0 |
| 2019 | $6,527 | $1,036,000 | $0 | $0 |
| 2018 | $6,527 | $1,036,000 | $0 | $0 |
| 2017 | $6,527 | $945,900 | $0 | $0 |
| 2016 | $6,574 | $945,900 | $0 | $0 |
| 2015 | $6,574 | $945,900 | $0 | $0 |
| 2014 | $6,574 | $945,900 | $0 | $0 |
Agents Affiliated with this Home
-
Josh Smith

Seller's Agent in 2021
Josh Smith
Walnut Cove Realty/Allen Tate/Beverly-Hanks
(828) 606-0974
48 in this area
254 Total Sales
-
Tracy Veteto
T
Buyer's Agent in 2021
Tracy Veteto
COMPASS
(828) 712-5530
3 in this area
63 Total Sales
Map
Source: Canopy MLS (Canopy Realtor® Association)
MLS Number: CAR3696531
APN: 9633-28-1699-00000
- 24 Powder Creek Trail
- 12 Dividing Ridge Trail
- 349 Stoneledge Trail
- 99999 Running Creek Trail
- 36 Dividing Ridge Tr Unit 5
- 37 Dividing Ridge Trail Unit 12
- 19 Mountain Orchid Way Unit 77
- 50 Running Creek Trail
- 24 Deep Creek Trail
- 99999 Misty Valley Pkwy Unit 2
- 60 Running Creek Trail
- 76 Running Creek Trail Unit 94
- 16 Whispering Bells Ct
- 63 Running Creek Trail
- 5 Whispering Bells Ct
- 515 Cloud Top Way
- 32 Cozy Cottage Way
- 214 Folkestone Ln
- 120 Split Rock Trail
- 96 Split Rock Trail Unit 5
- 38 Powder Creek Trail
- 38 Powder Creek Trail Unit Lot 4
- 44 Powder Creek Trail
- 32 Powder Creek Trail
- 000 Running Creek Trail Unit DuB 1
- 00 Running Creek Trail Unit 1
- 11 LOTS Powder Creek Estates Unit 3
- 2 Running Creek Trail
- 18 Hidden Hills Way
- 16 Hidden Hills Way
- 6 Running Creek Trail
- 6 Dividing Ridge Trail Unit 1
- 6 Dividing Ridge Trail
- 6 Dividing Ridge Trail Unit CWC-3A-001
- 8 Hidden Hills Way
- 128 Powder Creek Trail
- 128 Powder Creek Trail Unit 24
- 12 Running Creek Trail
- 12 Running Creek Trail Unit 8
- 24 Hidden Hills Way

