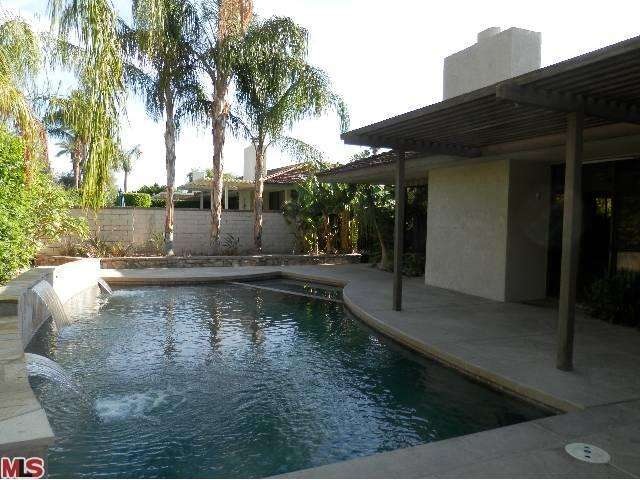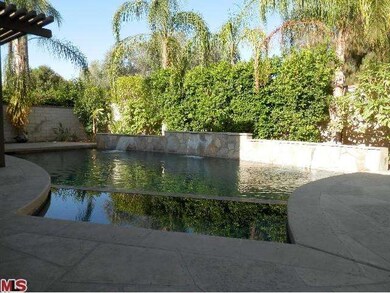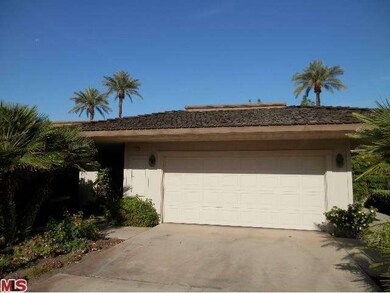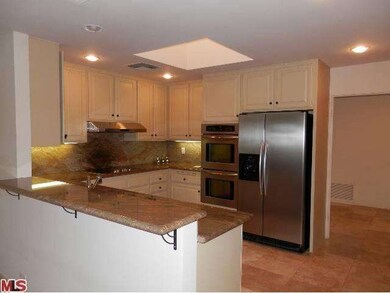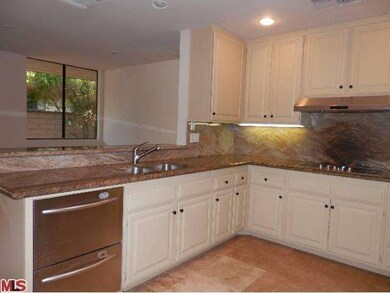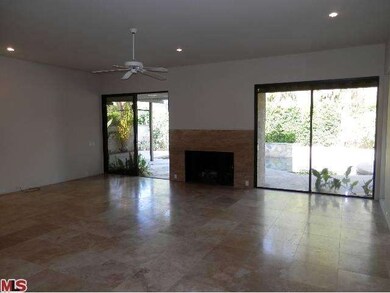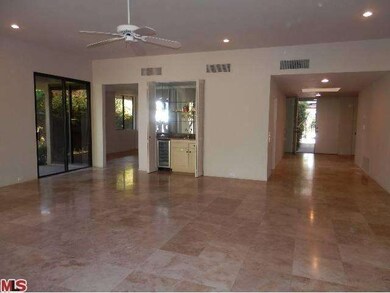
38 Princeton Dr Rancho Mirage, CA 92270
Springs Country Club NeighborhoodAbout This Home
As of August 2019Beautifully Remodeled Cypress Point plan with over 3000 square feet of gracious living. Travertine floors, smooth surface walls, remodeled kitchen and bathrooms (3). The backyard features a beautiful contemporary pebble tech pool with spa, water fall feature and great ambiance. Priced to sell, just move in and enjoy. All stainless steel kitchen appliances are included!
Last Agent to Sell the Property
Berkshire Hathaway HomeServices California Properties License #01490794 Listed on: 04/30/2013

Co-Listed By
NonMember AgentDefault
NonMember OfficeDefault
Last Buyer's Agent
stephen skuris
Architectural Properties
Property Details
Home Type
Condominium
Est. Annual Taxes
$8,270
Year Built
1980
Lot Details
0
Listing Details
- Active Date: 2013-04-30
- Building Size: 3088.0
- Building Structure Style: Contemporary
- Driving Directions: Take Frank Sinatra to Morningside and turn right, proceed approximately 3/4 mile to "The Springs" Entrance on the left side. Turn left on the first street and go to 38 Princeton.
- Full Street Address: 38 PRINCETON DR
- Pool Construction: In Ground
- Pool Descriptions: Private Pool, Association Pool
- Primary Object Modification Timestamp: 2015-09-16
- Property Condition: Updated/Remodeled
- Unit Floor In Building: 1
- Total Number of Units: 600
- View Type: Peek-A-Boo View, Pool View
- Special Features: 12
- Property Sub Type: Condos
- Stories: 1
- Year Built: 1980
Interior Features
- Bathroom Features: Double Vanity(s), Remodeled, Travertine
- Bedroom Features: WalkInCloset
- Eating Areas: Breakfast Area
- Appliances: Microwave, Cooktop - Electric, Oven, Range Hood
- Advertising Remarks: Beautifully Remodeled Cypress Point plan with over 3000 square feet of gracious living. Travertine floors, smooth surface walls, remodeled kitchen and bathrooms (3). The backyard features a beautiful contemporary pebble tech pool with spa, water fall fe
- Total Bedrooms: 3
- Builders Tract Code: 3110
- Builders Tract Name: THE SPRINGS C.C.
- Fireplace: Yes
- Pool Accessories: Waterfall
- Fireplace Rooms: Living Room
- Appliances: Dishwasher, Gas Or Electric Dryer Hookup, Refrigerator
- Floor Material: Carpet, Travertine
- Laundry: Laundry Area In Unit
- Pool: Yes
Exterior Features
- View: Yes
- Lot Size Sq Ft: 4356
- Common Walls: Attached
- Direction Faces: Faces South
Garage/Parking
- Total Parking Spaces: 2
- Parking Type: Garage - Two Door
Utilities
- Cooling Type: Air Conditioning, Ceiling Fan(s)
- Heating Type: Central Furnace
- Security: Gated Community with Guard
Condo/Co-op/Association
- Amenities: Gated Community Guard, Lake or Pond, Security
- HOA: No
- Association Rules: PetsPermitted
- Association Name: The Springs HOA
Multi Family
- Total Floors: 1
Ownership History
Purchase Details
Home Financials for this Owner
Home Financials are based on the most recent Mortgage that was taken out on this home.Purchase Details
Home Financials for this Owner
Home Financials are based on the most recent Mortgage that was taken out on this home.Purchase Details
Home Financials for this Owner
Home Financials are based on the most recent Mortgage that was taken out on this home.Purchase Details
Home Financials for this Owner
Home Financials are based on the most recent Mortgage that was taken out on this home.Purchase Details
Purchase Details
Home Financials for this Owner
Home Financials are based on the most recent Mortgage that was taken out on this home.Purchase Details
Purchase Details
Home Financials for this Owner
Home Financials are based on the most recent Mortgage that was taken out on this home.Purchase Details
Home Financials for this Owner
Home Financials are based on the most recent Mortgage that was taken out on this home.Purchase Details
Similar Homes in the area
Home Values in the Area
Average Home Value in this Area
Purchase History
| Date | Type | Sale Price | Title Company |
|---|---|---|---|
| Grant Deed | $850,000 | Fidelity National Title Insura | |
| Grant Deed | $575,000 | Fidelity National Title Co | |
| Interfamily Deed Transfer | -- | First American Title Company | |
| Grant Deed | $525,000 | First American Title Company | |
| Interfamily Deed Transfer | -- | None Available | |
| Grant Deed | $450,000 | Equity Title | |
| Interfamily Deed Transfer | -- | -- | |
| Grant Deed | $315,000 | First American Title Co | |
| Interfamily Deed Transfer | -- | Fidelity National Title Co | |
| Interfamily Deed Transfer | -- | Fidelity National Title Co | |
| Interfamily Deed Transfer | -- | -- |
Mortgage History
| Date | Status | Loan Amount | Loan Type |
|---|---|---|---|
| Previous Owner | $260,000 | New Conventional | |
| Previous Owner | $420,000 | New Conventional | |
| Previous Owner | $250,000 | Stand Alone Second | |
| Previous Owner | $250,000 | Negative Amortization | |
| Previous Owner | $250,000 | Credit Line Revolving | |
| Previous Owner | $30,000 | Purchase Money Mortgage | |
| Previous Owner | $227,150 | Purchase Money Mortgage |
Property History
| Date | Event | Price | Change | Sq Ft Price |
|---|---|---|---|---|
| 08/12/2019 08/12/19 | Sold | $575,000 | -4.0% | $186 / Sq Ft |
| 06/17/2019 06/17/19 | Pending | -- | -- | -- |
| 05/23/2019 05/23/19 | For Sale | $599,000 | +14.1% | $194 / Sq Ft |
| 08/10/2017 08/10/17 | Sold | $525,000 | -1.9% | $170 / Sq Ft |
| 07/24/2017 07/24/17 | Pending | -- | -- | -- |
| 06/01/2017 06/01/17 | For Sale | $534,900 | +18.9% | $173 / Sq Ft |
| 10/24/2013 10/24/13 | Sold | $450,000 | 0.0% | $146 / Sq Ft |
| 05/15/2013 05/15/13 | Pending | -- | -- | -- |
| 04/30/2013 04/30/13 | For Sale | $450,000 | -- | $146 / Sq Ft |
Tax History Compared to Growth
Tax History
| Year | Tax Paid | Tax Assessment Tax Assessment Total Assessment is a certain percentage of the fair market value that is determined by local assessors to be the total taxable value of land and additions on the property. | Land | Improvement |
|---|---|---|---|---|
| 2025 | $8,270 | $628,843 | $164,045 | $464,798 |
| 2023 | $8,270 | $604,426 | $157,676 | $446,750 |
| 2022 | $8,177 | $592,576 | $154,585 | $437,991 |
| 2021 | $7,992 | $580,957 | $151,554 | $429,403 |
| 2020 | $7,587 | $575,000 | $150,000 | $425,000 |
| 2019 | $7,107 | $535,500 | $132,600 | $402,900 |
| 2018 | $6,978 | $525,000 | $130,000 | $395,000 |
| 2017 | $6,385 | $475,304 | $118,824 | $356,480 |
| 2016 | $6,204 | $465,986 | $116,495 | $349,491 |
| 2015 | $5,988 | $458,990 | $114,747 | $344,243 |
| 2014 | $5,942 | $450,000 | $112,500 | $337,500 |
Agents Affiliated with this Home
-
N
Seller's Agent in 2019
Nicolas Fiore
Coldwell Banker Diamond
(562) 237-0144
17 Total Sales
-
S
Seller Co-Listing Agent in 2019
Sean Fiore
Coldwell Banker Diamond
(562) 694-8777
10 Total Sales
-
R
Buyer's Agent in 2019
Robert Barger
HK Lane Real Estate
(714) 293-0983
7 Total Sales
-

Seller's Agent in 2017
Encore Premier Group
Bennion Deville Homes
(760) 328-8898
154 in this area
306 Total Sales
-
T
Seller Co-Listing Agent in 2017
Tom Bogle
Bennion Deville Homes
(714) 403-0330
11 in this area
28 Total Sales
-
N
Buyer's Agent in 2017
NonMember AgentDefault
NonMember OfficeDefault
Map
Source: Palm Springs Regional Association of Realtors
MLS Number: 13-668895PS
APN: 688-080-034
