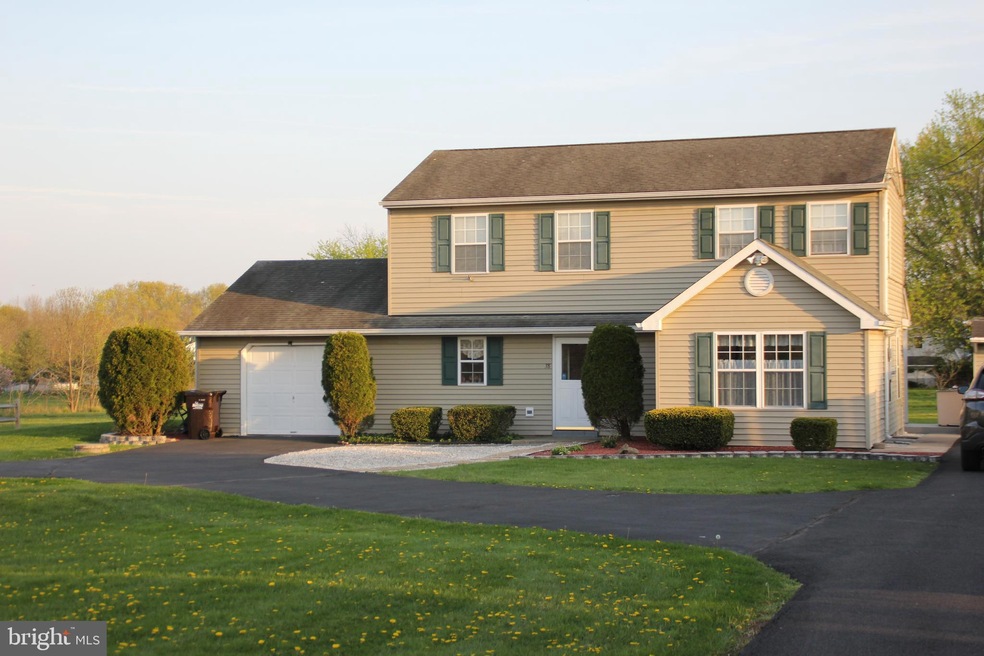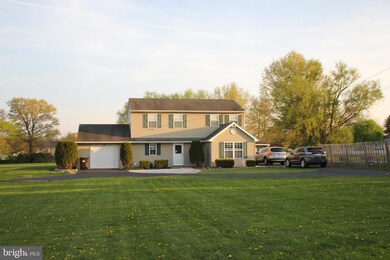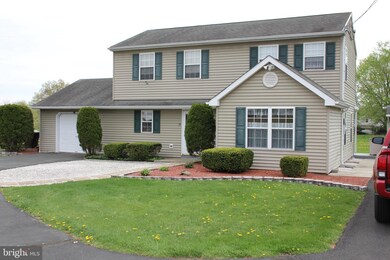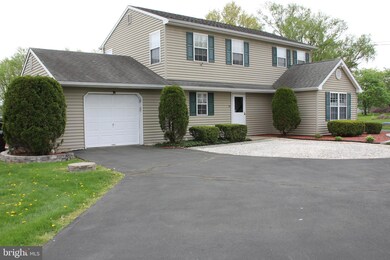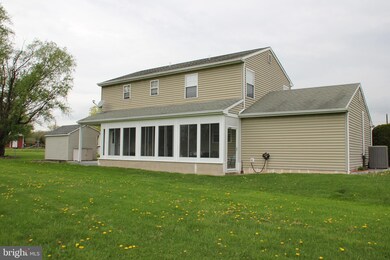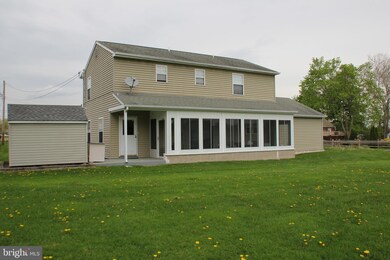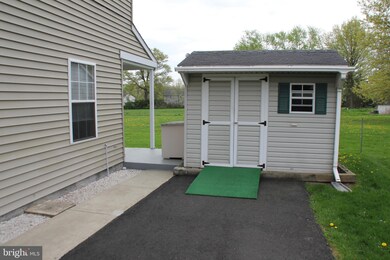
38 Raub Rd Quakertown, PA 18951
Richland NeighborhoodEstimated Value: $322,000 - $367,863
Highlights
- Pasture Views
- Sun or Florida Room
- No HOA
- Colonial Architecture
- Open Floorplan
- Den
About This Home
As of July 2021Back on the market!!! House being sold "As Is" . This beautiful Colonial style , three bedroom, two and a half bath home is situated at the back of the property and off the street with plenty of front yard to use for entertaining of any kind. This home has the best of both worlds., farmland views and minutes away from shops, eateries and anything else you should need while set in a quiet , scenic environment. When entering the home you are greeted by a very clean, well maintained home with slate floors throughout the entire main floor. Main floor laundry with access to the garage to your right and straight ahead is the galley kitchen with sliding doors that take you to the large , enclosed porch that overlooks a maintained field and scenic farmland . The kitchen also has entry to the large garage and work area with pulldown stairs to the attic with the same dimensions as the garage . To the other side of the kitchen you will find a nice size living room with a walkout to the rear outdoor porch with overhang and large office for all the work at home needs anyone should need . Moving upstairs you walk through a large center hall with a main bath and come to three large bedrooms, the master has master bath-and large walk-in closet and the other two bedrooms have large closets as well. Back outside you have a nice size shed to the side of the house . This house has and electrical box set up to install a generator with a enclosed area for the generator next to the shed. New HVAC installed 2019. May 21st is when this house goes live for showings so mark the date. You do not want to miss this farmland feel with all the city trimmings minutes away. Great area, great schools and great opportunity to own a piece of country living. New information on septic issue in disclosures
Home Details
Home Type
- Single Family
Est. Annual Taxes
- $4,260
Year Built
- Built in 1955
Lot Details
- 0.46 Acre Lot
- Lot Dimensions are 100.00 x 200.00
- Property is in excellent condition
- Property is zoned RA
Home Design
- Colonial Architecture
- Frame Construction
- Architectural Shingle Roof
Interior Spaces
- 1,580 Sq Ft Home
- Property has 2 Levels
- Ceiling Fan
- Entrance Foyer
- Family Room Off Kitchen
- Open Floorplan
- Living Room
- Den
- Workshop
- Sun or Florida Room
- Pasture Views
Kitchen
- Galley Kitchen
- Electric Oven or Range
- Self-Cleaning Oven
- Microwave
- Dishwasher
Flooring
- Wall to Wall Carpet
- Stone
- Slate Flooring
Bedrooms and Bathrooms
- 3 Bedrooms
- Walk-In Closet
Laundry
- Laundry Room
- Laundry on main level
- Electric Dryer
- Washer
Parking
- 10 Parking Spaces
- 10 Driveway Spaces
- Off-Street Parking
Schools
- Neidig Elementary School
- Strayer Middle School
- Quakertown Community Freshmen Center High School
Utilities
- Central Air
- Humidifier
- Heat Pump System
- 200+ Amp Service
- Well
- Electric Water Heater
- On Site Septic
Community Details
- No Home Owners Association
Listing and Financial Details
- Tax Lot 038
- Assessor Parcel Number 36-035-038
Ownership History
Purchase Details
Home Financials for this Owner
Home Financials are based on the most recent Mortgage that was taken out on this home.Purchase Details
Home Financials for this Owner
Home Financials are based on the most recent Mortgage that was taken out on this home.Purchase Details
Similar Homes in Quakertown, PA
Home Values in the Area
Average Home Value in this Area
Purchase History
| Date | Buyer | Sale Price | Title Company |
|---|---|---|---|
| Speece Kevin | $270,000 | Devon Abstract Llc | |
| Toro Guido T | $110,000 | -- | |
| V & M Custom Builders | $29,000 | -- |
Mortgage History
| Date | Status | Borrower | Loan Amount |
|---|---|---|---|
| Open | Speece Kevin | $216,000 | |
| Previous Owner | Toro Guido T | $66,500 | |
| Previous Owner | Toro Guido T | $101,300 | |
| Previous Owner | Toro Guido T | $88,333 | |
| Previous Owner | Toro Guido T | $85,000 |
Property History
| Date | Event | Price | Change | Sq Ft Price |
|---|---|---|---|---|
| 07/30/2021 07/30/21 | Sold | $270,000 | -3.5% | $171 / Sq Ft |
| 07/07/2021 07/07/21 | Price Changed | $279,900 | 0.0% | $177 / Sq Ft |
| 07/07/2021 07/07/21 | For Sale | $279,900 | +3.7% | $177 / Sq Ft |
| 05/31/2021 05/31/21 | Off Market | $270,000 | -- | -- |
| 05/21/2021 05/21/21 | For Sale | $314,900 | -- | $199 / Sq Ft |
Tax History Compared to Growth
Tax History
| Year | Tax Paid | Tax Assessment Tax Assessment Total Assessment is a certain percentage of the fair market value that is determined by local assessors to be the total taxable value of land and additions on the property. | Land | Improvement |
|---|---|---|---|---|
| 2024 | $4,418 | $20,720 | $3,840 | $16,880 |
| 2023 | $4,330 | $20,720 | $3,840 | $16,880 |
| 2022 | $4,260 | $20,720 | $3,840 | $16,880 |
| 2021 | $4,260 | $20,720 | $3,840 | $16,880 |
| 2020 | $4,260 | $20,720 | $3,840 | $16,880 |
| 2019 | $4,147 | $20,720 | $3,840 | $16,880 |
| 2018 | $4,010 | $20,720 | $3,840 | $16,880 |
| 2017 | $3,892 | $20,720 | $3,840 | $16,880 |
| 2016 | $3,892 | $20,720 | $3,840 | $16,880 |
| 2015 | -- | $20,720 | $3,840 | $16,880 |
| 2014 | -- | $20,720 | $3,840 | $16,880 |
Agents Affiliated with this Home
-
Nicholas Millevoi

Seller's Agent in 2021
Nicholas Millevoi
EXP Realty, LLC
(267) 994-5972
1 in this area
43 Total Sales
-
William Holder

Buyer's Agent in 2021
William Holder
RE/MAX
(610) 657-6218
1 in this area
465 Total Sales
Map
Source: Bright MLS
MLS Number: PABU526348
APN: 36-035-038
- 378 Richlandtown Pike
- 1148 Virginia Way
- 1134 School House Ln
- 223 N Hellertown Ave
- 120 Edgewater Ct
- 407 E Broad St
- 65 Essex Ct
- 9 Maple St
- 24 Beaver Run Dr
- 735 W Broad St
- 237 Windsor Ct
- 14 Linda Ct N
- 904 W Broad St
- 1131 Pheasant Run
- 1119 Pheasant Run
- 713 Waterway Ct
- 1220 Spring Valley Dr
- 365 California Rd
- 1317 Steeple Run Dr
- 1114 W Broad St
- 38 Raub Rd
- 40 Raub Rd
- 32 Raub Rd
- 44 Raub Rd
- 20 Raub Rd
- 56 Raub Rd
- 197 Richlandtown Pike
- 193 Richlandtown Pike
- 191 Richlandtown Pike
- 68 Raub Rd
- 195 Richlandtown Pike
- 175 Richlandtown Pike
- 175 Richlandtown Pike
- 266 Aubrey Dr
- 262 Aubrey Dr
- 203 Richlandtown Pike
- 258 Aubrey Dr
- 177 Richlandtown Pike
- 207 Richlandtown Pike
- 173 Richlandtown Pike
