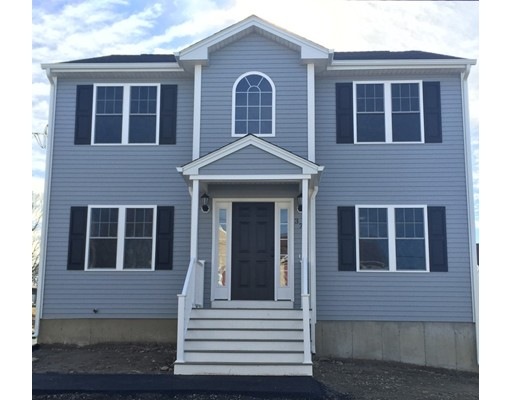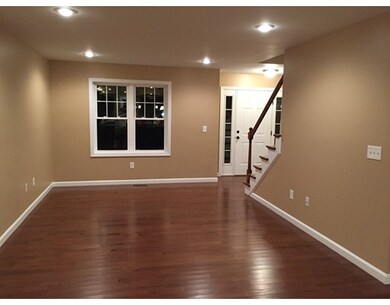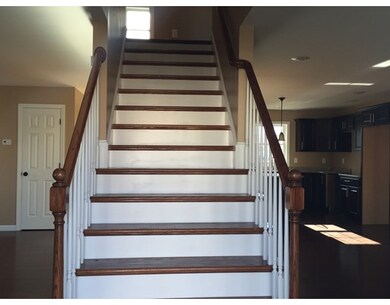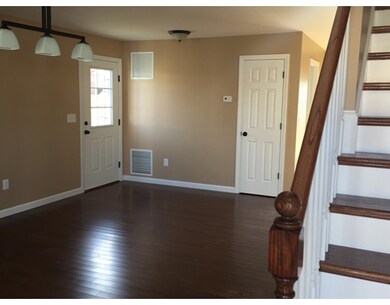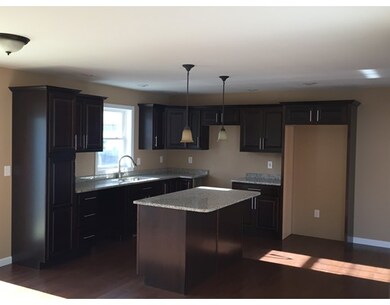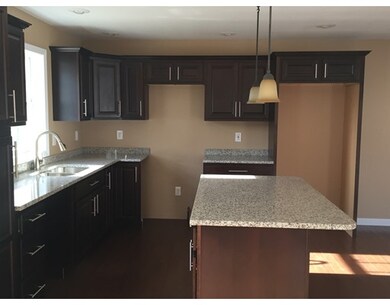
38 Renaud St Fall River, MA 02721
Maplewood NeighborhoodAbout This Home
As of November 2024New Colonial under construction. 3 spacious bedrooms and 2 bathrooms. Well divided center staircase. Off street parking. Location is central to shopping and highway access. Hardwood floors in living room, dining room and kitchen. Carpeting in the bedrooms. Ceramic tile flooring in the bathrooms. Large walk in closet in master bedroom. (Pictures are a facsimile of what the home would look like) Still time to choose interior colors.
Home Details
Home Type
Single Family
Est. Annual Taxes
$4,913
Year Built
2016
Lot Details
0
Listing Details
- Lot Description: Paved Drive
- Property Type: Single Family
- Other Agent: 1.00
- Year Round: Yes
- Special Features: NewHome
- Property Sub Type: Detached
- Year Built: 2016
Interior Features
- Has Basement: Yes
- Number of Rooms: 6
- Amenities: Public Transportation, Shopping, Park, Medical Facility, Laundromat, Highway Access, House of Worship, Private School, Public School
- Electric: 200 Amps
- Flooring: Tile, Wall to Wall Carpet, Hardwood
- Insulation: Full
- Basement: Full
- Bedroom 2: Second Floor
- Bedroom 3: Second Floor
- Bathroom #1: First Floor
- Bathroom #2: Second Floor
- Kitchen: First Floor
- Living Room: First Floor
- Master Bedroom: Second Floor
- Master Bedroom Description: Flooring - Wall to Wall Carpet
- Dining Room: First Floor
Exterior Features
- Roof: Asphalt/Fiberglass Shingles
- Construction: Frame
- Exterior: Vinyl
- Exterior Features: Deck
- Foundation: Poured Concrete
Garage/Parking
- Parking: Off-Street
- Parking Spaces: 2
Utilities
- Cooling: Central Air
- Heating: Forced Air, Gas
- Hot Water: Natural Gas, Tank
- Sewer: City/Town Sewer
- Water: City/Town Water
Lot Info
- Zoning: Res
Multi Family
- Foundation: 30 x 30
Ownership History
Purchase Details
Similar Homes in Fall River, MA
Home Values in the Area
Average Home Value in this Area
Purchase History
| Date | Type | Sale Price | Title Company |
|---|---|---|---|
| Deed | -- | None Available | |
| Deed | -- | None Available |
Mortgage History
| Date | Status | Loan Amount | Loan Type |
|---|---|---|---|
| Previous Owner | $400,000 | Purchase Money Mortgage | |
| Previous Owner | $70,000 | Stand Alone Refi Refinance Of Original Loan | |
| Previous Owner | $35,000 | Stand Alone Refi Refinance Of Original Loan | |
| Previous Owner | $230,500 | Stand Alone Refi Refinance Of Original Loan | |
| Previous Owner | $25,000 | Stand Alone Refi Refinance Of Original Loan | |
| Previous Owner | $240,350 | New Conventional |
Property History
| Date | Event | Price | Change | Sq Ft Price |
|---|---|---|---|---|
| 11/07/2024 11/07/24 | Sold | $510,000 | +2.0% | $278 / Sq Ft |
| 10/20/2024 10/20/24 | Pending | -- | -- | -- |
| 10/18/2024 10/18/24 | For Sale | $499,900 | 0.0% | $273 / Sq Ft |
| 09/09/2024 09/09/24 | Pending | -- | -- | -- |
| 09/02/2024 09/02/24 | For Sale | $499,900 | +97.6% | $273 / Sq Ft |
| 11/04/2016 11/04/16 | Sold | $253,000 | +1.6% | $138 / Sq Ft |
| 09/15/2016 09/15/16 | Pending | -- | -- | -- |
| 07/17/2016 07/17/16 | For Sale | $248,900 | -- | $136 / Sq Ft |
Tax History Compared to Growth
Tax History
| Year | Tax Paid | Tax Assessment Tax Assessment Total Assessment is a certain percentage of the fair market value that is determined by local assessors to be the total taxable value of land and additions on the property. | Land | Improvement |
|---|---|---|---|---|
| 2025 | $4,913 | $429,100 | $116,500 | $312,600 |
| 2024 | $4,620 | $402,100 | $114,200 | $287,900 |
| 2023 | $4,647 | $378,700 | $102,900 | $275,800 |
| 2022 | $4,112 | $325,800 | $97,100 | $228,700 |
| 2021 | $4,007 | $289,700 | $92,700 | $197,000 |
| 2020 | $3,943 | $272,900 | $88,500 | $184,400 |
| 2019 | $3,928 | $269,400 | $92,500 | $176,900 |
| 2018 | $3,749 | $256,400 | $93,200 | $163,200 |
| 2017 | $3,548 | $253,400 | $93,200 | $160,200 |
| 2016 | $1,310 | $96,100 | $96,100 | $0 |
| 2015 | $1,257 | $96,100 | $96,100 | $0 |
| 2014 | $1,209 | $96,100 | $96,100 | $0 |
Agents Affiliated with this Home
-
J
Seller's Agent in 2024
Jenna Danielli
LPT Realty - Home & Key Group
-
D
Seller's Agent in 2016
David Raymondo
Anchor Realty
Map
Source: MLS Property Information Network (MLS PIN)
MLS Number: 72039514
APN: FALL-000021E-000000-000022
- 239 Glasgow St Unit 1
- 239 Glasgow St Unit 12
- 47 Detroit St
- 40 Winchester Ln Unit 10
- 438 Smith St
- 404 Brayton Ave
- 883 Grinnell St
- 889 Grinnell St Unit 5
- 889 Grinnell St Unit 6
- 889 Grinnell St Unit 1
- 889 Grinnell St Unit 8
- 889 Grinnell St Unit 4
- 889 Grinnell St Unit 2
- 578-580 Detroit St
- 253-263 William
- 721 Cambridge St Unit A
- 843 Stafford Rd
- 835-837 Stafford Rd
- 53 Somerset St
- 528 Lawton St
