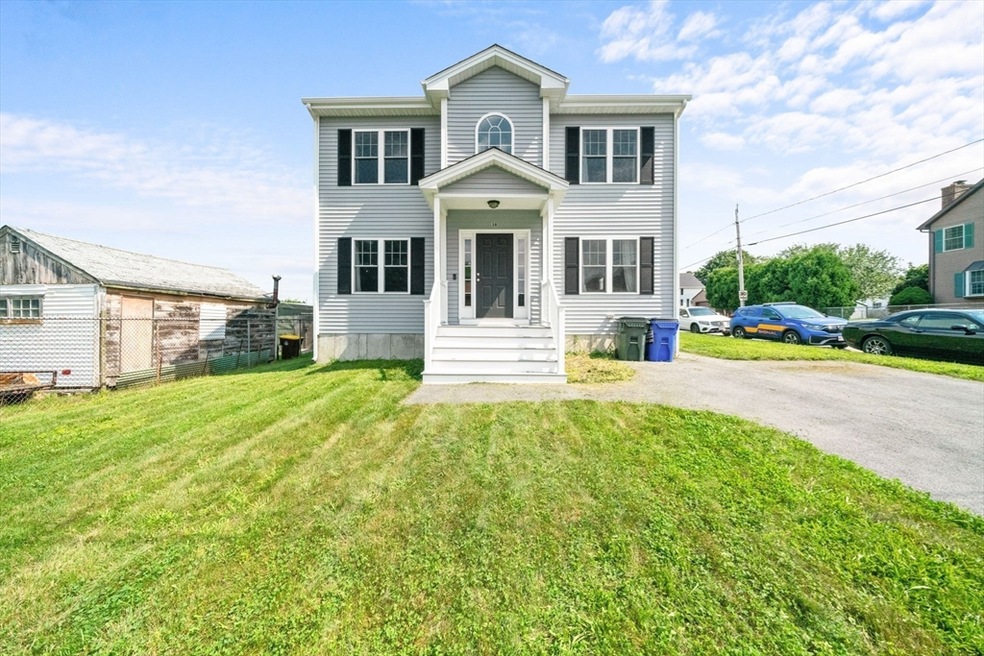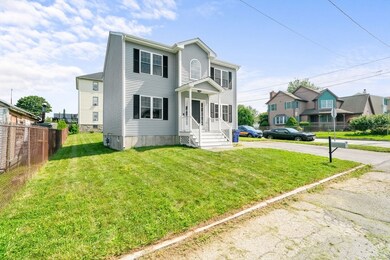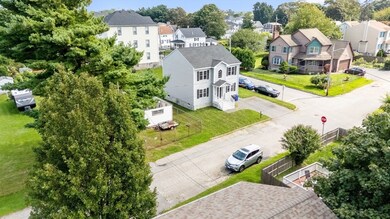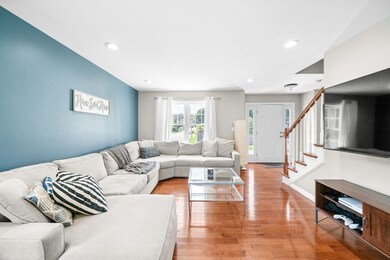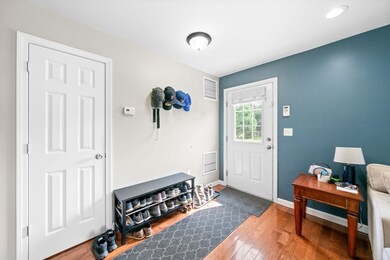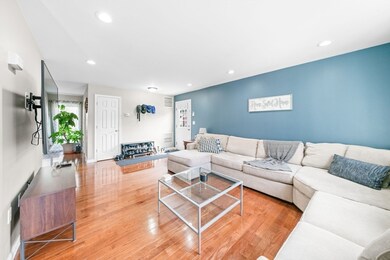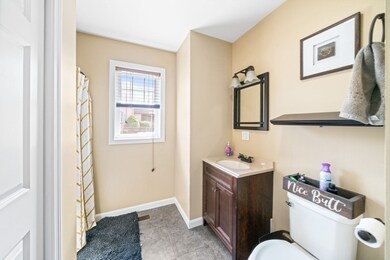
38 Renaud St Fall River, MA 02721
Maplewood NeighborhoodHighlights
- Waterfront
- Deck
- Wood Flooring
- Colonial Architecture
- Property is near public transit
- Corner Lot
About This Home
As of November 2024Don't miss this opportunity the second time around!! Welcome to this beautiful Colonial situated on a spacious corner lot, this property boasts a comfortable living space, perfect for both entertaining and everyday family life. As you enter, you'll be greeted by a warm and inviting open-concept living area, featuring a cozy living room filled with natural light. The modern kitchen is an equipped with stainless steel appliances, ample cabinetry, and a convenient breakfast bar. Adjacent to the kitchen, the dining area offers a perfect spot for family gatherings or dinner parties. The master suite is a true retreat, complete with an en-suite bathroom and generous closet space. Two additional bedrooms provide versatility for family, guests, or a home office. Enjoy outdoor living on the corner lot, where you'll find a deck, ideal for summer barbecues and relaxing evenings. Schedule a showing today! property is easy to show.
Last Agent to Sell the Property
Jenna Danielli
LPT Realty - Home & Key Group Listed on: 09/02/2024
Last Buyer's Agent
Jenna Danielli
LPT Realty - Home & Key Group Listed on: 09/02/2024
Home Details
Home Type
- Single Family
Est. Annual Taxes
- $4,620
Year Built
- Built in 2016
Lot Details
- 6,212 Sq Ft Lot
- Waterfront
- Corner Lot
- Property is zoned B-L
Home Design
- Colonial Architecture
- Shingle Roof
- Concrete Perimeter Foundation
- Stone
Interior Spaces
- 1,832 Sq Ft Home
- Basement Fills Entire Space Under The House
Kitchen
- Range
- Microwave
- Dishwasher
- Disposal
Flooring
- Wood
- Carpet
- Tile
Bedrooms and Bathrooms
- 3 Bedrooms
- 2 Full Bathrooms
Laundry
- Dryer
- Washer
Parking
- 2 Car Parking Spaces
- Driveway
- Open Parking
- Off-Street Parking
Outdoor Features
- Deck
Location
- Property is near public transit
- Property is near schools
Utilities
- Forced Air Heating and Cooling System
- Heating System Uses Natural Gas
- 200+ Amp Service
- Electric Water Heater
Listing and Financial Details
- Assessor Parcel Number M:0E21 B:0000 L:0022,4827491
Community Details
Recreation
- Park
- Jogging Path
Additional Features
- No Home Owners Association
- Shops
Ownership History
Purchase Details
Similar Homes in Fall River, MA
Home Values in the Area
Average Home Value in this Area
Purchase History
| Date | Type | Sale Price | Title Company |
|---|---|---|---|
| Deed | -- | None Available | |
| Deed | -- | None Available |
Mortgage History
| Date | Status | Loan Amount | Loan Type |
|---|---|---|---|
| Previous Owner | $400,000 | Purchase Money Mortgage | |
| Previous Owner | $70,000 | Stand Alone Refi Refinance Of Original Loan | |
| Previous Owner | $35,000 | Stand Alone Refi Refinance Of Original Loan | |
| Previous Owner | $230,500 | Stand Alone Refi Refinance Of Original Loan | |
| Previous Owner | $25,000 | Stand Alone Refi Refinance Of Original Loan | |
| Previous Owner | $240,350 | New Conventional |
Property History
| Date | Event | Price | Change | Sq Ft Price |
|---|---|---|---|---|
| 11/07/2024 11/07/24 | Sold | $510,000 | +2.0% | $278 / Sq Ft |
| 10/20/2024 10/20/24 | Pending | -- | -- | -- |
| 10/18/2024 10/18/24 | For Sale | $499,900 | 0.0% | $273 / Sq Ft |
| 09/09/2024 09/09/24 | Pending | -- | -- | -- |
| 09/02/2024 09/02/24 | For Sale | $499,900 | +97.6% | $273 / Sq Ft |
| 11/04/2016 11/04/16 | Sold | $253,000 | +1.6% | $138 / Sq Ft |
| 09/15/2016 09/15/16 | Pending | -- | -- | -- |
| 07/17/2016 07/17/16 | For Sale | $248,900 | -- | $136 / Sq Ft |
Tax History Compared to Growth
Tax History
| Year | Tax Paid | Tax Assessment Tax Assessment Total Assessment is a certain percentage of the fair market value that is determined by local assessors to be the total taxable value of land and additions on the property. | Land | Improvement |
|---|---|---|---|---|
| 2025 | $4,913 | $429,100 | $116,500 | $312,600 |
| 2024 | $4,620 | $402,100 | $114,200 | $287,900 |
| 2023 | $4,647 | $378,700 | $102,900 | $275,800 |
| 2022 | $4,112 | $325,800 | $97,100 | $228,700 |
| 2021 | $4,007 | $289,700 | $92,700 | $197,000 |
| 2020 | $3,943 | $272,900 | $88,500 | $184,400 |
| 2019 | $3,928 | $269,400 | $92,500 | $176,900 |
| 2018 | $3,749 | $256,400 | $93,200 | $163,200 |
| 2017 | $3,548 | $253,400 | $93,200 | $160,200 |
| 2016 | $1,310 | $96,100 | $96,100 | $0 |
| 2015 | $1,257 | $96,100 | $96,100 | $0 |
| 2014 | $1,209 | $96,100 | $96,100 | $0 |
Agents Affiliated with this Home
-
J
Seller's Agent in 2024
Jenna Danielli
LPT Realty - Home & Key Group
-
D
Seller's Agent in 2016
David Raymondo
Anchor Realty
Map
Source: MLS Property Information Network (MLS PIN)
MLS Number: 73283608
APN: FALL-000021E-000000-000022
- 239 Glasgow St Unit 1
- 239 Glasgow St Unit 12
- 47 Detroit St
- 40 Winchester Ln Unit 10
- 438 Smith St
- 1957 Rodman St
- 883 Grinnell St
- 889 Grinnell St Unit 5
- 889 Grinnell St Unit 6
- 889 Grinnell St Unit 1
- 889 Grinnell St Unit 8
- 889 Grinnell St Unit 4
- 889 Grinnell St Unit 2
- 578-580 Detroit St
- 253-263 William
- 721 Cambridge St Unit A
- 843 Stafford Rd
- 835-837 Stafford Rd
- 53 Somerset St
- 528 Lawton St
