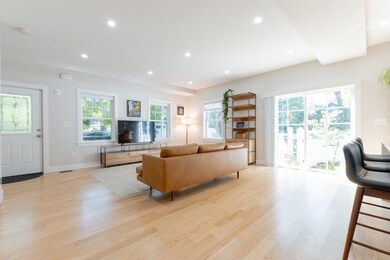
38 Richardson St Unit 3 Newton, MA 02458
Newton Corner NeighborhoodHighlights
- Medical Services
- Property is near public transit
- Shops
- Underwood Elementary School Rated A
- Cooling Available
About This Home
As of December 20242023 construction townhouse in Newton with 3 bedrooms, 3.5 bathrooms on three finished levels... Main level features spacious open concept kitchen / living room with oversized kitchen island and beautiful quatz countertops... Access to a large private patio is right from the living space… The second level features the primary bedroom with en-suite bath and walk-in closet plus another spacious bedroom with en-suite bath … laundry in a hallway. Lower level features cozy Family Room, third bedroom with en-suite bath, and storage space... Two parking spaces… Very convenient location for public transportation, Mass Pike, shopping, restaurants, schools and parks…
Last Agent to Sell the Property
William Raveis R.E. & Home Services Listed on: 09/19/2024

Townhouse Details
Home Type
- Townhome
Est. Annual Taxes
- $11,176
Year Built
- Built in 2023
Lot Details
- 9,372 Sq Ft Lot
HOA Fees
- $250 Monthly HOA Fees
Interior Spaces
- 2,025 Sq Ft Home
- 3-Story Property
- Laundry on upper level
- Basement
Bedrooms and Bathrooms
- 3 Bedrooms
- Primary bedroom located on second floor
Parking
- 2 Car Parking Spaces
- Off-Street Parking
Location
- Property is near public transit
- Property is near schools
Schools
- Underwood Elementary School
- Bigelow Middle School
- Newton North High School
Utilities
- Cooling Available
- 2 Cooling Zones
- 2 Heating Zones
- Air Source Heat Pump
Listing and Financial Details
- Assessor Parcel Number 682663
Community Details
Overview
- Association fees include water, sewer, insurance, ground maintenance
- 3 Units
Amenities
- Medical Services
- Shops
Pet Policy
- Pets Allowed
Similar Homes in the area
Home Values in the Area
Average Home Value in this Area
Property History
| Date | Event | Price | Change | Sq Ft Price |
|---|---|---|---|---|
| 12/16/2024 12/16/24 | Sold | $1,240,000 | -0.8% | $612 / Sq Ft |
| 10/04/2024 10/04/24 | Pending | -- | -- | -- |
| 09/19/2024 09/19/24 | For Sale | $1,250,000 | +5.0% | $617 / Sq Ft |
| 04/06/2023 04/06/23 | Sold | $1,190,000 | 0.0% | $610 / Sq Ft |
| 01/16/2023 01/16/23 | Pending | -- | -- | -- |
| 01/03/2023 01/03/23 | For Sale | $1,190,000 | -- | $610 / Sq Ft |
Tax History Compared to Growth
Agents Affiliated with this Home
-

Seller's Agent in 2024
The Matskevich Group
William Raveis R.E. & Home Services
(617) 964-1850
3 in this area
49 Total Sales
-

Buyer's Agent in 2024
Betsy Hill
Coldwell Banker Realty - Newton
(617) 407-2228
1 in this area
38 Total Sales
-
A
Seller's Agent in 2023
Alena Shulakova
Limitless Real Estate LLC
(781) 330-7561
3 in this area
7 Total Sales
-

Seller Co-Listing Agent in 2023
Frederica Tassis
Century 21 North East
(617) 999-6422
8 in this area
70 Total Sales
Map
Source: MLS Property Information Network (MLS PIN)
MLS Number: 73292362
- 34 Channing St Unit 2
- 34 Channing St Unit 3
- 34 Channing St Unit 1
- 34 Channing St
- 515 Centre St Unit 2
- 8 Hollis St
- 14 Summit St
- 16 Summit St
- 141 Jewett St Unit 2
- 548 Centre St Unit 5
- 65 Jefferson St Unit 6
- 141 Pearl St
- 15-17 Jewett Place Unit 2
- 15-17 Jewett Place Unit B
- 164 Galen St Unit 65
- 164 Galen St Unit 57
- 164 Galen St Unit 33
- 292 Franklin St
- 160-162 Charlesbank Rd
- 10 Williams St Unit 56






