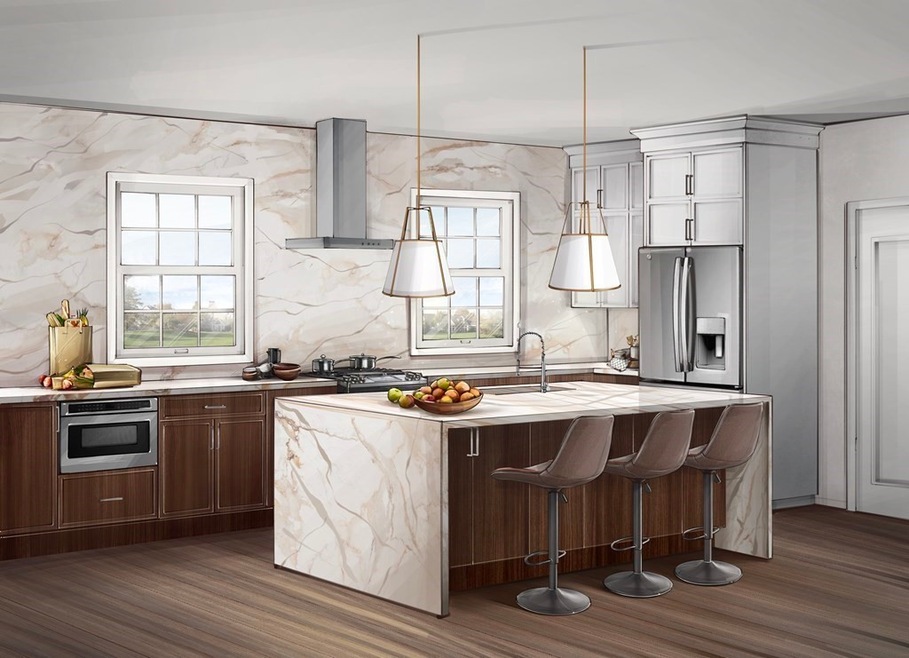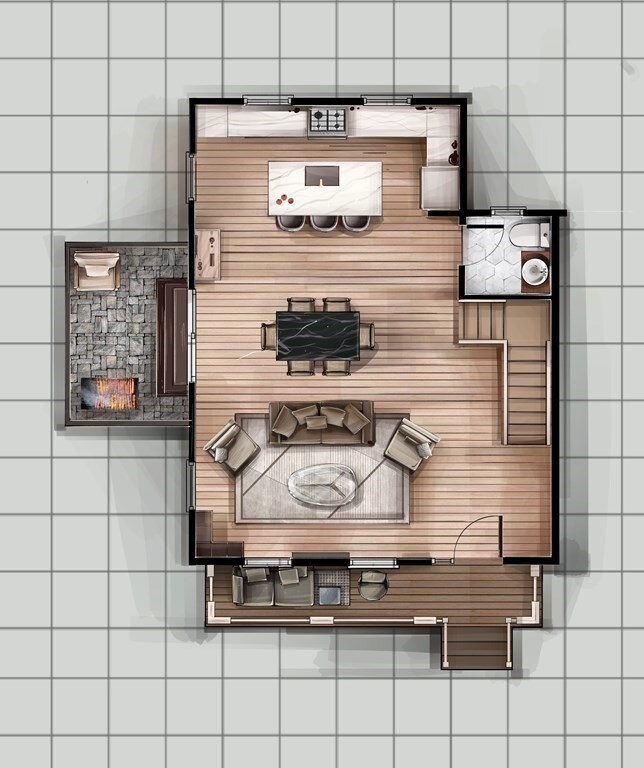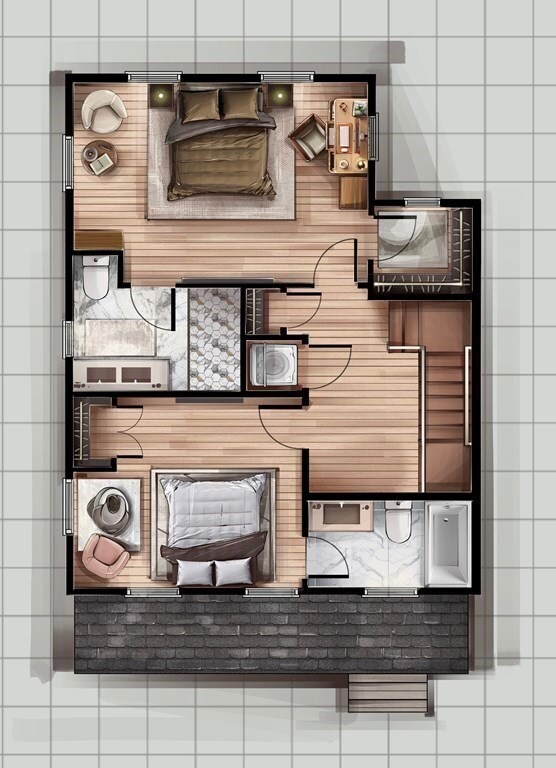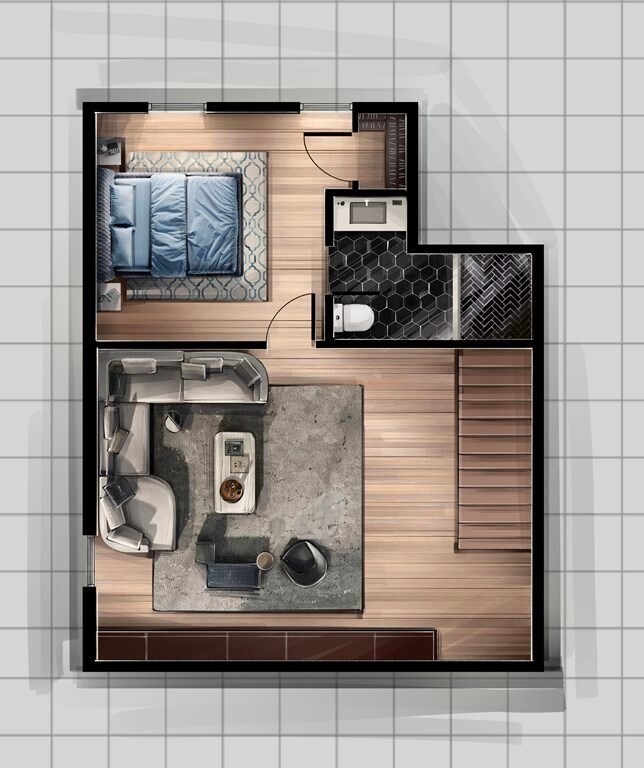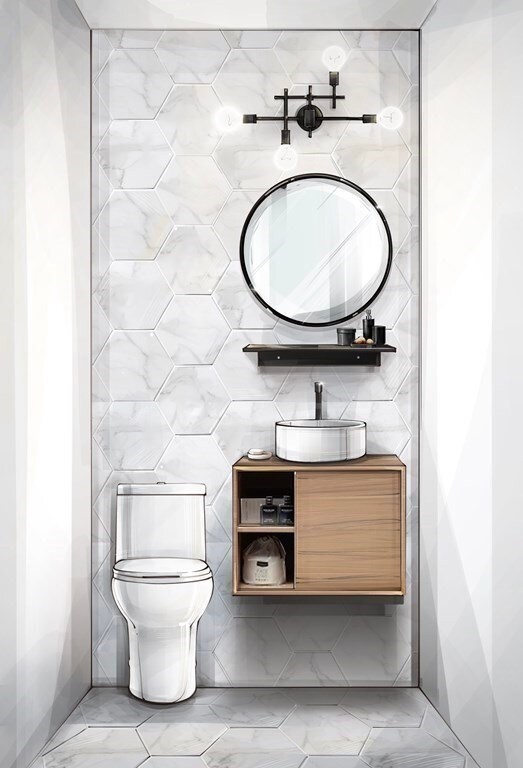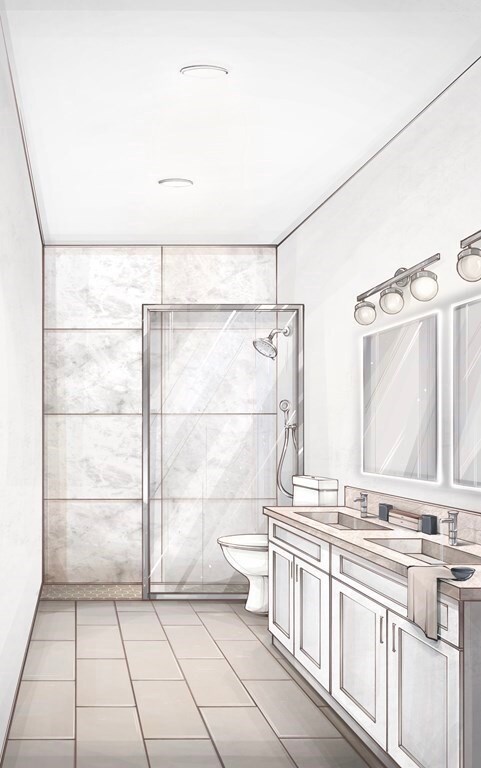
38 Richardson St Unit 3 Newton, MA 02458
Newton Corner NeighborhoodHighlights
- Open Floorplan
- Landscaped Professionally
- Property is near public transit
- Underwood Elementary School Rated A
- Deck
- Wood Flooring
About This Home
As of December 2024Introducing newly constructed townhouse addition to the beautifully restored Victorian home in Newton Corner consisting of 3 bedrooms and 3.5 bathrooms throughout three finished levels. Main level features spacious open concept with oversized kitchen island, quatz countertop, Stainless Steel GE appliances and exterior access to a private oversized patio. The 2nd level features a primary bedroom with en-suite bath and walk-in closet, another good-sized bedroom with en-suite bath, and laundry in a hallway. Lower level features cozy Family Room, third bedroom with en-suite bath, and storage space. Convenient location for public transportation, Mass Pike, shopping, restaurants, schools, parks & more! With two assigned parking spaces included, this property is a perfect city home. Anticipated completion/CO date- Feb.2023.
Townhouse Details
Home Type
- Townhome
Est. Annual Taxes
- $5,470
Year Built
- Built in 2022
Lot Details
- 9,372 Sq Ft Lot
- Landscaped Professionally
HOA Fees
- $200 Monthly HOA Fees
Home Design
- Frame Construction
- Shingle Roof
Interior Spaces
- 1,950 Sq Ft Home
- 3-Story Property
- Open Floorplan
- Sheet Rock Walls or Ceilings
- Recessed Lighting
- Decorative Lighting
- Combination Dining and Living Room
- Bonus Room
- Basement
Kitchen
- Built-In Range
- Range Hood
- Microwave
- Freezer
- Plumbed For Ice Maker
- Dishwasher
- Kitchen Island
- Solid Surface Countertops
- Disposal
Flooring
- Wood
- Laminate
- Ceramic Tile
Bedrooms and Bathrooms
- 3 Bedrooms
- Primary bedroom located on second floor
- Linen Closet
- Walk-In Closet
- Dual Vanity Sinks in Primary Bathroom
- Bathtub Includes Tile Surround
- Separate Shower
Laundry
- Laundry on upper level
- Electric Dryer Hookup
Parking
- 2 Car Parking Spaces
- Paved Parking
- Open Parking
- Off-Street Parking
- Assigned Parking
Outdoor Features
- Deck
- Patio
- Porch
Schools
- Underwood Elementary School
- Bigelow Middle School
- Newton North High School
Utilities
- Central Heating and Cooling System
- 2 Cooling Zones
- 2 Heating Zones
- Air Source Heat Pump
- 220 Volts
- Natural Gas Connected
- Tankless Water Heater
- Gas Water Heater
Additional Features
- Energy-Efficient Thermostat
- Property is near public transit
Listing and Financial Details
- Assessor Parcel Number 682663
Community Details
Overview
- Association fees include insurance, ground maintenance, snow removal, reserve funds
- 3 Units
Amenities
- Shops
Recreation
- Park
- Jogging Path
Pet Policy
- Call for details about the types of pets allowed
Similar Homes in the area
Home Values in the Area
Average Home Value in this Area
Property History
| Date | Event | Price | Change | Sq Ft Price |
|---|---|---|---|---|
| 12/16/2024 12/16/24 | Sold | $1,240,000 | -0.8% | $612 / Sq Ft |
| 10/04/2024 10/04/24 | Pending | -- | -- | -- |
| 09/19/2024 09/19/24 | For Sale | $1,250,000 | +5.0% | $617 / Sq Ft |
| 04/06/2023 04/06/23 | Sold | $1,190,000 | 0.0% | $610 / Sq Ft |
| 01/16/2023 01/16/23 | Pending | -- | -- | -- |
| 01/03/2023 01/03/23 | For Sale | $1,190,000 | -- | $610 / Sq Ft |
Tax History Compared to Growth
Agents Affiliated with this Home
-
The Matskevich Group

Seller's Agent in 2024
The Matskevich Group
William Raveis R.E. & Home Services
(617) 964-1850
3 in this area
48 Total Sales
-
Betsy Hill

Buyer's Agent in 2024
Betsy Hill
Coldwell Banker Realty - Newton
(617) 407-2228
1 in this area
36 Total Sales
-
Alena Shulakova
A
Seller's Agent in 2023
Alena Shulakova
Limitless Real Estate LLC
(781) 330-7561
3 in this area
7 Total Sales
-
Frederica Tassis

Seller Co-Listing Agent in 2023
Frederica Tassis
Century 21 North East
(617) 999-6422
8 in this area
71 Total Sales
Map
Source: MLS Property Information Network (MLS PIN)
MLS Number: 73067457
- 34 Channing St
- 515 Centre St Unit 2
- 457 Washington St Unit 4
- 14 Summit St
- 16 Summit St
- 471 Washington St
- 141 Jewett St Unit 2
- 549 Centre St Unit 3
- 17 Newtonville Ave Unit 2
- 327 Franklin St
- 38 Eldredge St
- 46 Walnut Park Unit 1
- 65 Jefferson St Unit 6
- 15-17 Jewett Place Unit 2
- 159 Bellevue St
- 101 Waban St Unit 101
- 164 Galen St Unit 65
- 164 Galen St Unit 52
- 164 Galen St Unit 164-14
- 164 Galen St Unit 57
