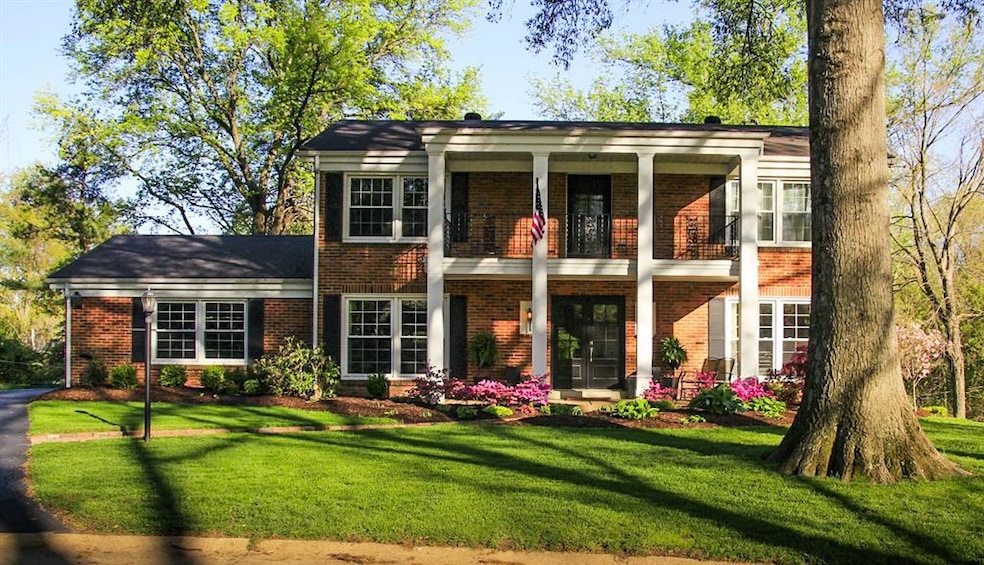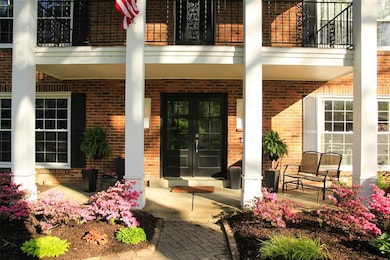
38 Ridge Point Dr Chesterfield, MO 63017
Estimated payment $3,624/month
Highlights
- Popular Property
- Clubhouse
- 1 Fireplace
- River Bend Elementary School Rated A
- Traditional Architecture
- Community Pool
About This Home
Professional photos coming 6/3. Welcome home to this stunning 4bdrm/3.5 bath traditional home that spans over 3200 SF. Nestled in a serene neighborhood, this home backs to private common ground complete with scenic nature trail. Step inside to discover a meticulously updated interior, featuring a chef's kitchen that's a culinary enthusiast's delight. The kitchen boasts a professional-grade 6-burner range, sleek SS appliances, granite countertops, custom cabinetry, and spacious island that's perfect for entertaining. The living area flows seamlessly with gleaming hardwood floors and natural light throughout. Step into the all-seasons room and take in the backyard oasis. Upstairs you will find a primary bdrm that is a true retreat, complete with updated ensuite. 3 addt'l bdrms and updated hall bath. Finished basement is a versatile haven, perfect for family time, home theater or gym, complete with new flooring and full bath. Updates include new furnace (24), SS appliances (fridge to stay), primary bath (23), windows throughout main and upstairs, garage door and opener, professional landscaping, fresh paint throughout, and so much more. Top-ranked Parkway School District and neighborhood swimming pool and clubhouse. Don't miss this opportunity to own a perfect blend of luxury, comfort, and nature!
Home Details
Home Type
- Single Family
Est. Annual Taxes
- $4,912
Year Built
- Built in 1964
Lot Details
- 0.32 Acre Lot
- Cul-De-Sac
HOA Fees
- $36 Monthly HOA Fees
Parking
- 2 Car Attached Garage
Home Design
- Traditional Architecture
- Brick Veneer
- Vinyl Siding
Interior Spaces
- 1 Fireplace
Kitchen
- Built-In Double Oven
- Gas Cooktop
- Microwave
- Dishwasher
Bedrooms and Bathrooms
- 5 Bedrooms
Partially Finished Basement
- Basement Ceilings are 8 Feet High
- Bedroom in Basement
Schools
- River Bend Elem. Elementary School
- Central Middle School
- Parkway Central High School
Utilities
- Central Air
Listing and Financial Details
- Assessor Parcel Number 16Q-11-0131
Community Details
Overview
- Association fees include clubhouse, ground maintenance, pool
Amenities
- Clubhouse
Recreation
- Community Pool
Map
Home Values in the Area
Average Home Value in this Area
Tax History
| Year | Tax Paid | Tax Assessment Tax Assessment Total Assessment is a certain percentage of the fair market value that is determined by local assessors to be the total taxable value of land and additions on the property. | Land | Improvement |
|---|---|---|---|---|
| 2023 | $4,712 | $74,230 | $25,820 | $48,410 |
| 2022 | $4,708 | $67,510 | $29,510 | $38,000 |
| 2021 | $4,689 | $67,510 | $29,510 | $38,000 |
| 2020 | $4,769 | $65,950 | $22,140 | $43,810 |
| 2019 | $4,665 | $65,950 | $22,140 | $43,810 |
| 2018 | $4,071 | $53,330 | $20,290 | $33,040 |
| 2017 | $3,960 | $53,330 | $20,290 | $33,040 |
| 2016 | $3,441 | $43,990 | $16,610 | $27,380 |
| 2015 | $3,607 | $43,990 | $16,610 | $27,380 |
| 2014 | $3,423 | $44,630 | $10,980 | $33,650 |
Purchase History
| Date | Type | Sale Price | Title Company |
|---|---|---|---|
| Warranty Deed | $300,000 | Multiple | |
| Warranty Deed | -- | -- | |
| Warranty Deed | -- | -- | |
| Warranty Deed | -- | -- |
Mortgage History
| Date | Status | Loan Amount | Loan Type |
|---|---|---|---|
| Open | $268,000 | New Conventional | |
| Closed | $273,510 | New Conventional | |
| Previous Owner | $41,500 | Credit Line Revolving | |
| Previous Owner | $373,500 | Unknown | |
| Previous Owner | $47,800 | Unknown | |
| Previous Owner | $322,200 | Fannie Mae Freddie Mac | |
| Previous Owner | $220,000 | No Value Available |
Similar Homes in Chesterfield, MO
Source: MARIS MLS
MLS Number: MIS25035503
APN: 16Q-11-0131
- 14251 Cypress Hill Dr
- 86 Heather View Dr
- 14166 Olive Blvd
- 13918 Olive Blvd
- 360 Chateaugay Ln
- 271 Glen Hollow Dr
- 14376 Spyglass Ridge
- 14474 Eddington Dr
- 621 Old Riverwoods Ln
- 13579 Coliseum Dr Unit G
- 366 Ridgemeadow Dr
- 13573 Coliseum Dr
- 13555 Coliseum Dr Unit G
- 605 Thunderbird Ct Unit 605H
- 697 Waterworks Rd
- 13507 Coliseum Dr Unit F
- 13515 Coliseum Dr Unit A
- 13489 Beaulac Dr
- 138 Greentrails Dr S
- 13485 Coliseum Dr Unit G

