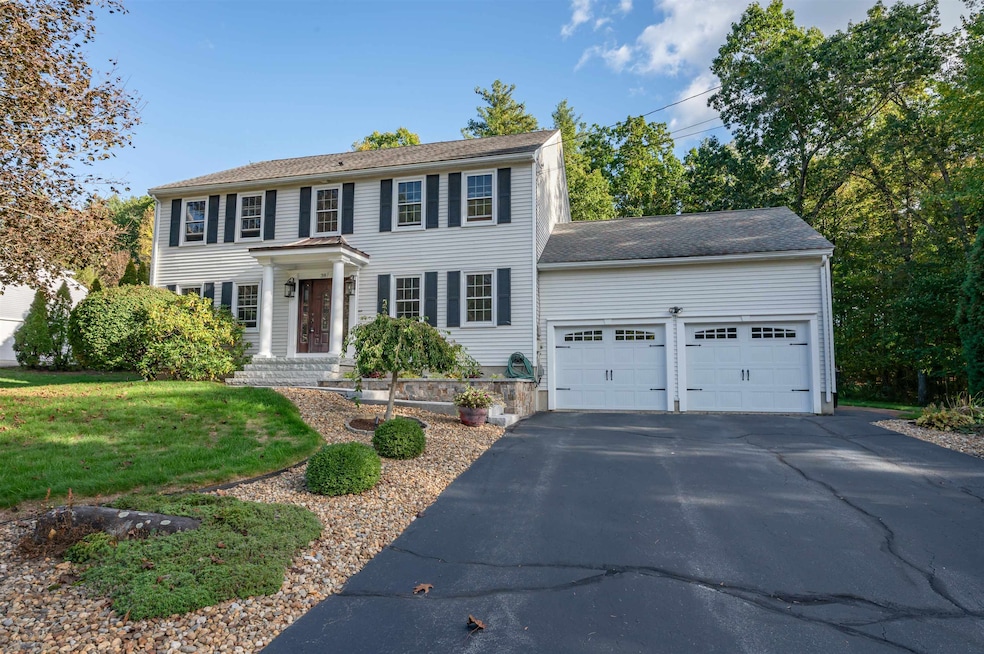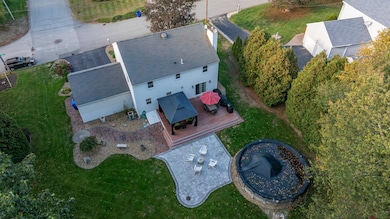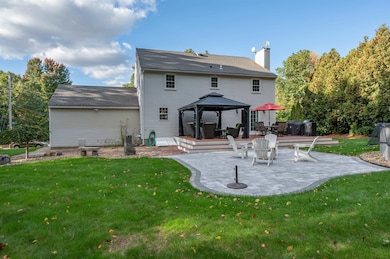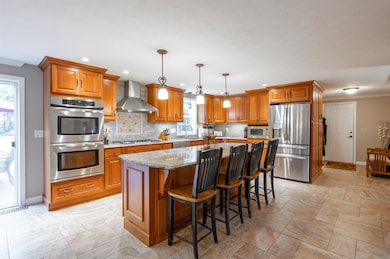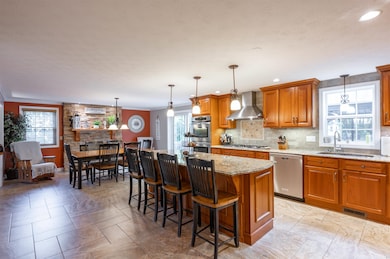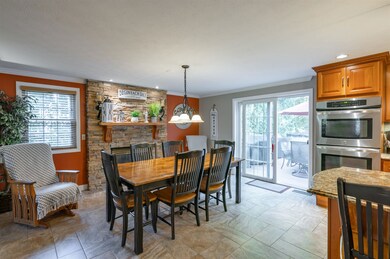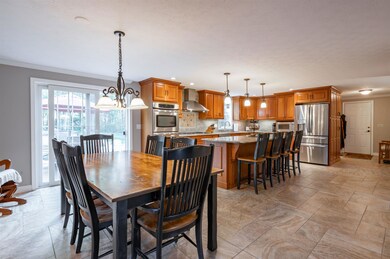38 Robin Dr Hudson, NH 03051
Estimated payment $4,922/month
Highlights
- Colonial Architecture
- Recreation Room
- Gazebo
- Deck
- Wood Flooring
- Double Oven
About This Home
With over an acre on a peaceful Hudson dead end street in Whip Poor Will neighborhood, this impeccably maintained colonial offers an inviting floor plan ideal for entertaining. A combination of hardwood and tile flooring flow throughout the main level, creating warmth and continuity. A large granite island anchors the kitchen where a double oven and gas cooktop make holiday hosting effortless. Adjoining the kitchen is a dining room with a gas fireplace surrounded by custom stone adding cozy ambiance to your dining moments. Four well-appointed bedrooms include a primary suite with dual closets and an en suite bath featuring a walk-in tiled shower. The finished lower level opens up possibilities for game nights, relaxation, or workouts and includes a pool table ready for entertainment. Step outside to discover an oversized deck and gazebo overlooking a spacious patio and above ground pool - all nestled within a beautifully manicured tree-lined yard. Efficient natural gas heat, central AC and public water and sewer round out the modern conveniences. With an updated interior, flexible floor plan and a beautiful yard to showcase, this home has it all!
Listing Agent
Keller Williams Gateway Realty License #072965 Listed on: 10/09/2025

Home Details
Home Type
- Single Family
Est. Annual Taxes
- $10,056
Year Built
- Built in 1996
Lot Details
- 1.15 Acre Lot
- Irrigation Equipment
Parking
- 2 Car Attached Garage
- Driveway
Home Design
- Colonial Architecture
- Wood Frame Construction
- Vinyl Siding
Interior Spaces
- Property has 2 Levels
- Fireplace
- Family Room
- Living Room
- Dining Room
- Recreation Room
- Basement
- Walk-Up Access
Kitchen
- Double Oven
- Range Hood
- Dishwasher
Flooring
- Wood
- Carpet
- Tile
Bedrooms and Bathrooms
- 4 Bedrooms
Outdoor Features
- Deck
- Patio
- Gazebo
- Shed
Schools
- Hills Garrison Elementary School
- Hudson Memorial Middle School
- Alvirne High School
Utilities
- Forced Air Heating and Cooling System
- Power Generator
Map
Home Values in the Area
Average Home Value in this Area
Tax History
| Year | Tax Paid | Tax Assessment Tax Assessment Total Assessment is a certain percentage of the fair market value that is determined by local assessors to be the total taxable value of land and additions on the property. | Land | Improvement |
|---|---|---|---|---|
| 2021 | $8,328 | $384,300 | $143,000 | $241,300 |
Property History
| Date | Event | Price | List to Sale | Price per Sq Ft |
|---|---|---|---|---|
| 10/27/2025 10/27/25 | Pending | -- | -- | -- |
| 10/23/2025 10/23/25 | Price Changed | $775,000 | -2.5% | $254 / Sq Ft |
| 10/09/2025 10/09/25 | For Sale | $795,000 | -- | $261 / Sq Ft |
Source: PrimeMLS
MLS Number: 5065180
APN: HDSO M:157 B:064 L:000
- 10 Wagner Way
- 98 Barbara Ln
- 138 Barbara Ln
- 11 Cardinal Dr
- 10 Phillips Dr
- 3 Robin Dr
- 16 Evergreen Dr
- 915 Elmwood Dr
- 39 Westchester Ct
- 36 Sutherland Dr
- 27 Amanda Dr
- 213 Abbott Farm Ln
- 312 Abbott Farm Ln
- 9A Doveton Ln
- 31 Brackett Ln Unit B
- 73 Ferry St
- 34 Gabrielle Dr
- 5 Shoreline Dr Unit 14
- 7 Shoreline Dr Unit 13
- 9 Sunshine Dr Unit A
