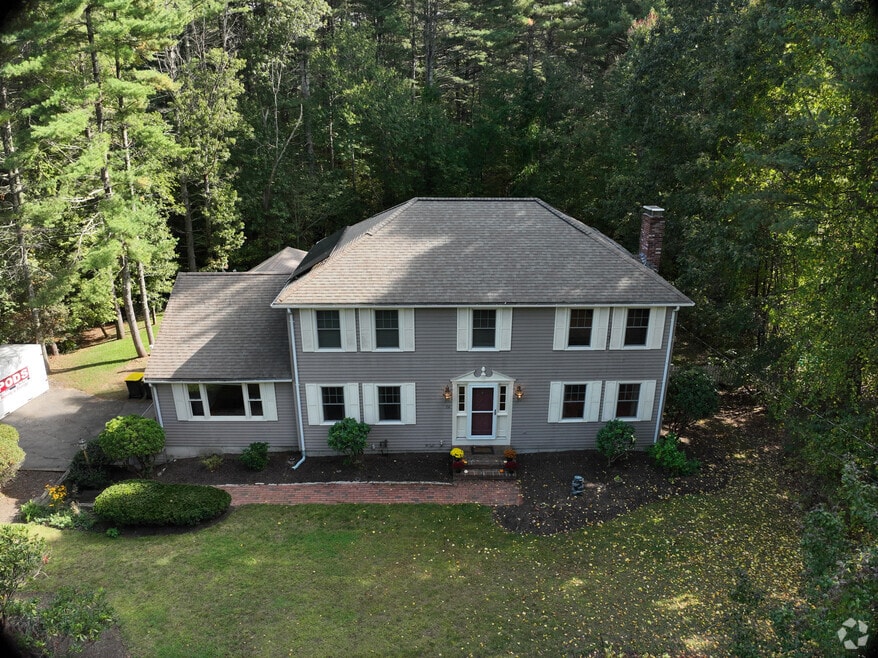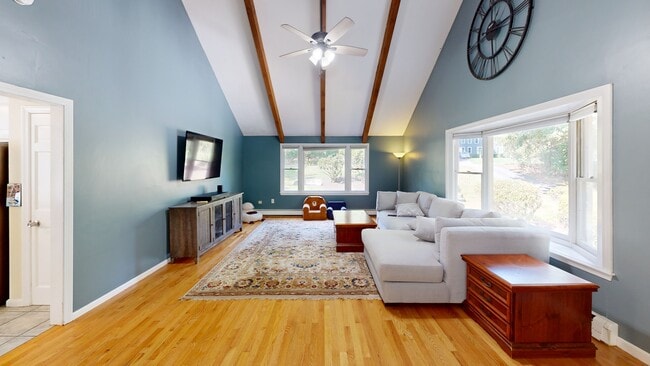
38 Robin Rd Norfolk, MA 02056
Estimated payment $5,242/month
Highlights
- Hot Property
- Open Floorplan
- Covered Deck
- Freeman-Kennedy School Rated A-
- Colonial Architecture
- Wooded Lot
About This Home
Welcome to this spacious hip-roof Colonial in the quiet cul-de-sac neighborhood of Pheasant Hill. This 4-bed, 2.5 bath home offers over 2,500 sq-ft of living area and a huge backyard abutting acres of wooded privacy. The inviting foyer is flanked by a front-to-back formal Living Room w/ fireplace and formal Dining Room which leads into eat-in kitchen w/ SS appliances, center island, & dining area w/ bay window. Great Room w/ vaulted ceiling leads into 4-season Sun room w/ French doors leading out to composite deck overlooking the backyard. Upstairs features the Primary bedroom w/ en-suite bath & walk-in closet, 3 additional bedrooms & full bath. Walk-out lower level features plenty of space & access to the 2-car garage. Outside is a backyard oasis providing plenty of space for outdoor entertainment, featuring wooded privacy at the rear of the property.
Home Details
Home Type
- Single Family
Est. Annual Taxes
- $11,463
Year Built
- Built in 1984
Lot Details
- 1.21 Acre Lot
- Gentle Sloping Lot
- Sprinkler System
- Wooded Lot
Parking
- 2 Car Attached Garage
- Tuck Under Parking
- Open Parking
Home Design
- Colonial Architecture
- Frame Construction
- Shingle Roof
- Concrete Perimeter Foundation
Interior Spaces
- 2,561 Sq Ft Home
- Open Floorplan
- Chair Railings
- Beamed Ceilings
- Vaulted Ceiling
- Ceiling Fan
- Recessed Lighting
- Decorative Lighting
- Light Fixtures
- Bay Window
- Picture Window
- French Doors
- Entrance Foyer
- Living Room with Fireplace
- Dining Area
- Sun or Florida Room
Kitchen
- Range
- Microwave
- Dishwasher
- Stainless Steel Appliances
- Kitchen Island
- Solid Surface Countertops
Flooring
- Wood
- Wall to Wall Carpet
- Laminate
- Ceramic Tile
Bedrooms and Bathrooms
- 4 Bedrooms
- Primary bedroom located on second floor
- Linen Closet
- Walk-In Closet
- Double Vanity
- Bathtub with Shower
- Separate Shower
- Linen Closet In Bathroom
Laundry
- Laundry on main level
- Electric Dryer Hookup
Unfinished Basement
- Walk-Out Basement
- Basement Fills Entire Space Under The House
- Garage Access
Outdoor Features
- Covered Deck
- Covered Patio or Porch
Schools
- King Philip Middle School
- King Philip High School
Utilities
- Ductless Heating Or Cooling System
- Central Air
- 1 Cooling Zone
- 3 Heating Zones
- Heating System Uses Oil
- Baseboard Heating
- 200+ Amp Service
- Private Sewer
Community Details
- No Home Owners Association
- Pheasant Hill Estates Subdivision
Listing and Financial Details
- Assessor Parcel Number M: 0013 B: 0046 L: 0160,151708
3D Interior and Exterior Tours
Floorplans
Map
Home Values in the Area
Average Home Value in this Area
Tax History
| Year | Tax Paid | Tax Assessment Tax Assessment Total Assessment is a certain percentage of the fair market value that is determined by local assessors to be the total taxable value of land and additions on the property. | Land | Improvement |
|---|---|---|---|---|
| 2025 | $11,463 | $717,800 | $198,000 | $519,800 |
| 2024 | $10,902 | $700,200 | $212,400 | $487,800 |
| 2023 | $10,432 | $635,700 | $212,400 | $423,300 |
| 2022 | $9,801 | $538,500 | $199,800 | $338,700 |
| 2021 | $9,689 | $538,600 | $206,100 | $332,500 |
| 2020 | $10,122 | $543,000 | $207,700 | $335,300 |
| 2019 | $9,749 | $533,000 | $207,700 | $325,300 |
| 2018 | $9,552 | $513,000 | $217,700 | $295,300 |
| 2017 | $9,414 | $516,700 | $217,700 | $299,000 |
| 2016 | $9,470 | $523,800 | $230,300 | $293,500 |
| 2015 | $9,075 | $513,900 | $216,600 | $297,300 |
| 2014 | $8,572 | $491,800 | $216,600 | $275,200 |
Property History
| Date | Event | Price | List to Sale | Price per Sq Ft | Prior Sale |
|---|---|---|---|---|---|
| 10/30/2025 10/30/25 | Price Changed | $815,000 | -1.2% | $318 / Sq Ft | |
| 09/25/2025 09/25/25 | For Sale | $825,000 | +49.5% | $322 / Sq Ft | |
| 09/03/2019 09/03/19 | Sold | $552,000 | +0.4% | $219 / Sq Ft | View Prior Sale |
| 06/29/2019 06/29/19 | Pending | -- | -- | -- | |
| 06/18/2019 06/18/19 | For Sale | $549,900 | +0.9% | $219 / Sq Ft | |
| 01/15/2016 01/15/16 | Sold | $545,000 | -0.9% | $217 / Sq Ft | View Prior Sale |
| 11/20/2015 11/20/15 | Pending | -- | -- | -- | |
| 11/09/2015 11/09/15 | Price Changed | $549,900 | -3.5% | $219 / Sq Ft | |
| 10/28/2015 10/28/15 | For Sale | $569,900 | -- | $227 / Sq Ft |
Purchase History
| Date | Type | Sale Price | Title Company |
|---|---|---|---|
| Quit Claim Deed | -- | None Available | |
| Not Resolvable | $552,000 | -- | |
| Not Resolvable | $545,000 | -- | |
| Leasehold Conv With Agreement Of Sale Fee Purchase Hawaii | $275,500 | -- |
Mortgage History
| Date | Status | Loan Amount | Loan Type |
|---|---|---|---|
| Previous Owner | $331,200 | New Conventional | |
| Previous Owner | $408,750 | New Conventional | |
| Previous Owner | $247,000 | No Value Available | |
| Previous Owner | $247,950 | Purchase Money Mortgage |
About the Listing Agent

As the top-performing agent in Merrimack Valley, I take great pride in providing exceptional service to my exclusive clients. My aggressive marketing approach combined with my concierge service for my listings means my sellers on average have 3 multiple offers on their homes for sale and sell 7% -10% over the asking price with a hassle-free home sale experience.
My buyers benefit from my years of experience in negotiations and innovative strategies when making offers on their dream homes.
Padma's Other Listings
Source: MLS Property Information Network (MLS PIN)
MLS Number: 73435846
APN: NORF-000013-000046-000160
- 176 North St Unit Beautiful 850 sf studio
- 656 Franklin St
- 5 Eagle Brook Blvd Unit 125
- 5 Eagle Brook Blvd Unit 95
- 95 Foxboro Rd Unit 95 Foxboro Rd Unit 2
- 1-8 Gatehouse Ln
- 147 Creek St
- 300 Glen Meadow Rd
- 23 Ames Ave Unit A
- 330 E Central St
- 117 Dean Ave
- 12 Uncas Ave Unit 11
- 139 E Central St Unit 2
- 4 West St Unit 6
- 125 Main St Unit 1
- 37 Winter St Unit 3
- 28 Church Ave Unit 2
- 1391 Main St Unit 205
- 1391 Main St Unit 208
- 1391 Main St Unit 201





