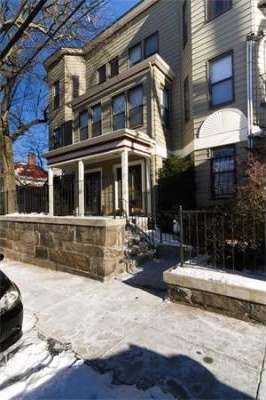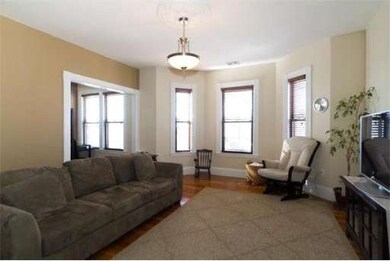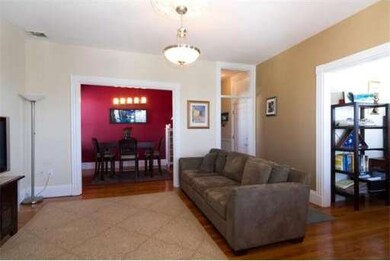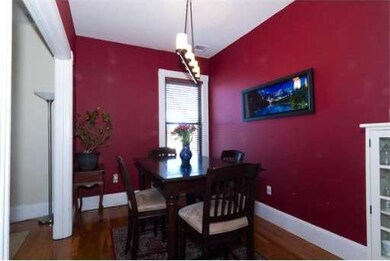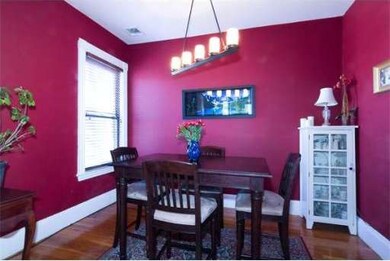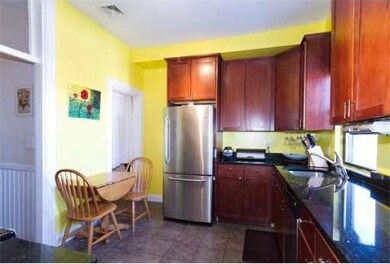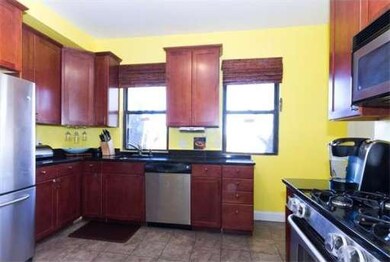
38 Rockview St Unit 3 Jamaica Plain, MA 02130
Jamaica Plain NeighborhoodHighlights
- No Units Above
- Property is near public transit
- Wood Flooring
- Deck
- Rowhouse Architecture
- Corner Lot
About This Home
As of November 2024Handsome, spacious, high-ceilinged penthouse condo feels like a single family home! This 3 bedroom, 2 bath, 7 room condo was fully renovated in 2006.Features include central air conditioning, an eat- in chef's kitchen with granite counters, hardwood cabinets and stainless appliances, gas cooking and built-in microwave leading to an oversized roof deck with great views of trees and city, in -unit laundry, master bedroom with tiled bath and shower, bay windows in livingroom and master bedroom, home office conveniently adjacent to livingroom. Add extra storage in basement, satellite as well as cable availability, 100% owner occupancy and pet friendly policy, a great location near Centre Street and close to Jamica Pond, downtown and medical area yet on a serene sidestreet and here is the jackpot!
Last Agent to Sell the Property
Connie Kickham
Coldwell Banker Realty - Newton

Property Details
Home Type
- Condominium
Est. Annual Taxes
- $3,486
Year Built
- Built in 1905 | Remodeled
Lot Details
- Near Conservation Area
- No Units Above
HOA Fees
- $260 Monthly HOA Fees
Home Design
- Rowhouse Architecture
- Rubber Roof
Interior Spaces
- 1,420 Sq Ft Home
- 1-Story Property
- Recessed Lighting
- Insulated Windows
- Bay Window
- Dining Area
- Home Office
- Center Hall
- Exterior Basement Entry
Kitchen
- Range
- Microwave
- Dishwasher
- Stainless Steel Appliances
- Solid Surface Countertops
- Disposal
Flooring
- Wood
- Stone
- Ceramic Tile
Bedrooms and Bathrooms
- 3 Bedrooms
- 2 Full Bathrooms
- Bathtub with Shower
Laundry
- Laundry on main level
- Dryer
- Washer
Home Security
- Home Security System
- Intercom
Outdoor Features
- Balcony
- Deck
Location
- Property is near public transit
Utilities
- Forced Air Heating and Cooling System
- 1 Cooling Zone
- 1 Heating Zone
- Heating System Uses Natural Gas
- Individual Controls for Heating
- 100 Amp Service
Listing and Financial Details
- Assessor Parcel Number W:19 P:00993 S:006,4673842
Community Details
Overview
- Association fees include water, sewer, insurance, maintenance structure, ground maintenance, snow removal
- 3 Units
Amenities
- Common Area
- Shops
- Community Storage Space
Recreation
- Tennis Courts
- Park
- Jogging Path
Pet Policy
- Pets Allowed
Ownership History
Purchase Details
Home Financials for this Owner
Home Financials are based on the most recent Mortgage that was taken out on this home.Purchase Details
Home Financials for this Owner
Home Financials are based on the most recent Mortgage that was taken out on this home.Purchase Details
Home Financials for this Owner
Home Financials are based on the most recent Mortgage that was taken out on this home.Purchase Details
Home Financials for this Owner
Home Financials are based on the most recent Mortgage that was taken out on this home.Map
Similar Homes in Jamaica Plain, MA
Home Values in the Area
Average Home Value in this Area
Purchase History
| Date | Type | Sale Price | Title Company |
|---|---|---|---|
| Condominium Deed | $940,000 | None Available | |
| Condominium Deed | $940,000 | None Available | |
| Condominium Deed | $670,000 | -- | |
| Condominium Deed | $670,000 | -- | |
| Deed | $527,500 | -- | |
| Deed | $527,500 | -- | |
| Deed | $415,000 | -- | |
| Deed | $415,000 | -- |
Mortgage History
| Date | Status | Loan Amount | Loan Type |
|---|---|---|---|
| Previous Owner | $595,000 | Stand Alone Refi Refinance Of Original Loan | |
| Previous Owner | $600,000 | Stand Alone Refi Refinance Of Original Loan | |
| Previous Owner | $603,000 | New Conventional | |
| Previous Owner | $417,000 | New Conventional | |
| Previous Owner | $332,000 | Purchase Money Mortgage |
Property History
| Date | Event | Price | Change | Sq Ft Price |
|---|---|---|---|---|
| 11/26/2024 11/26/24 | Sold | $940,000 | -0.8% | $662 / Sq Ft |
| 10/31/2024 10/31/24 | Pending | -- | -- | -- |
| 09/17/2024 09/17/24 | For Sale | $948,000 | +79.7% | $668 / Sq Ft |
| 05/12/2014 05/12/14 | Sold | $527,500 | 0.0% | $371 / Sq Ft |
| 02/18/2014 02/18/14 | Pending | -- | -- | -- |
| 02/05/2014 02/05/14 | Off Market | $527,500 | -- | -- |
| 01/28/2014 01/28/14 | For Sale | $515,000 | -- | $363 / Sq Ft |
Tax History
| Year | Tax Paid | Tax Assessment Tax Assessment Total Assessment is a certain percentage of the fair market value that is determined by local assessors to be the total taxable value of land and additions on the property. | Land | Improvement |
|---|---|---|---|---|
| 2025 | $9,556 | $825,200 | $0 | $825,200 |
| 2024 | $8,590 | $788,100 | $0 | $788,100 |
| 2023 | $8,059 | $750,400 | $0 | $750,400 |
| 2022 | $7,702 | $707,900 | $0 | $707,900 |
| 2021 | $7,122 | $667,500 | $0 | $667,500 |
| 2020 | $6,719 | $636,300 | $0 | $636,300 |
| 2019 | $6,447 | $611,700 | $0 | $611,700 |
| 2018 | $6,224 | $593,900 | $0 | $593,900 |
| 2017 | $5,935 | $560,400 | $0 | $560,400 |
| 2016 | $5,761 | $523,700 | $0 | $523,700 |
| 2015 | $5,359 | $442,500 | $0 | $442,500 |
| 2014 | $5,250 | $417,300 | $0 | $417,300 |
Source: MLS Property Information Network (MLS PIN)
MLS Number: 71627673
APN: JAMA-000000-000019-000993-000006
- 17 Enfield St
- 60 Spring Park Ave Unit 1
- 196 Chestnut Ave Unit I
- 285 Lamartine St
- 21 Adelaide St Unit 2
- 12 Clive St Unit 2
- 6 Warren Square Unit 2
- 25 Kingsboro Park Unit 2
- 11 Robinwood Ave
- 65 Green St Unit 203
- 20 Boylston St Unit 1
- 364 Amory St Unit 9
- 241 Amory St Unit 241
- 75 Paul Gore St Unit 3
- 225 Amory St
- 111 Green St Unit 201
- 8 Porter St
- 53 Brookside Ave
- 230 Amory St Unit 1
- 20 Porter St Unit 2
