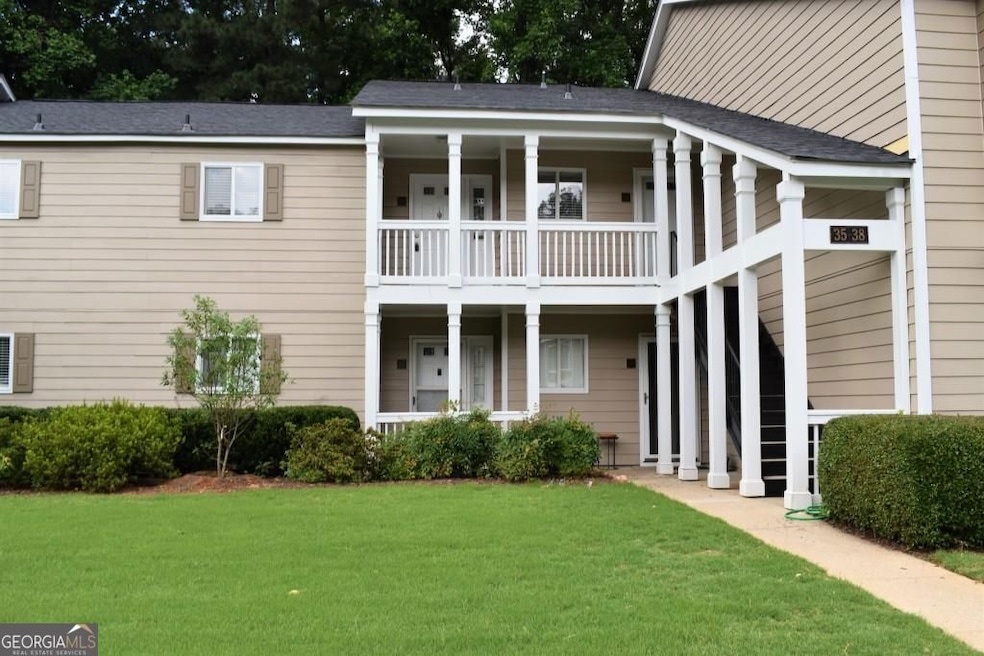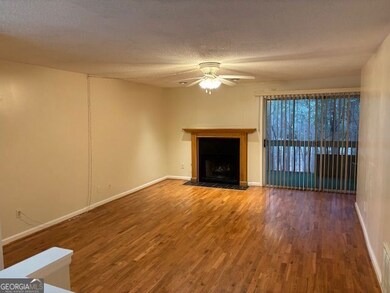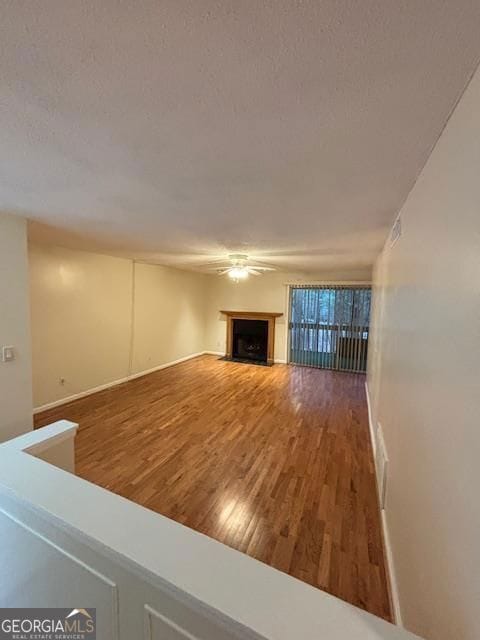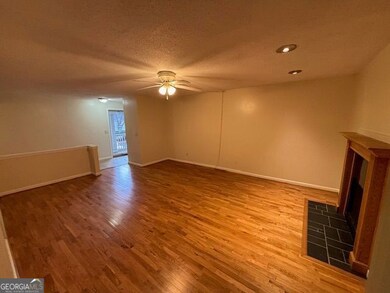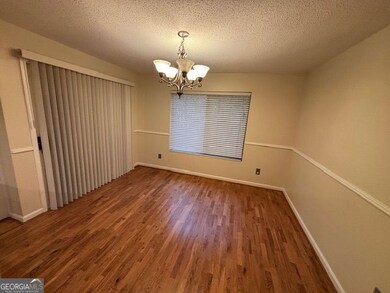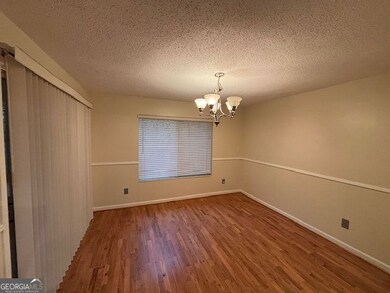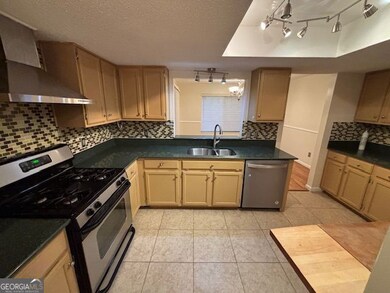38 Rumson Ct SE Smyrna, GA 30080
2
Beds
2
Baths
1,436
Sq Ft
5,227
Sq Ft Lot
Highlights
- No Units Above
- Clubhouse
- Wood Flooring
- Campbell High School Rated A-
- Private Lot
- Outdoor Water Feature
About This Home
Spacious Updated condo in sought after Hillsdale Swim/Tennis Community in Smyrna! Conveniently located . This private home features 2 Bedrooms and 2 Baths, Double Vanities in Master Bath, Entire home Freshly Painted, remodeled kitchen with walk in pantry, hardwood floors, granite counters in bath, family room with fireplace, separate dining room, private screened porch with storage. All appliances remain for Tenant's use. Water and trash included in rent
Condo Details
Home Type
- Condominium
Est. Annual Taxes
- $3,067
Year Built
- Built in 1982 | Remodeled
Lot Details
- No Units Above
- End Unit
- 1 Common Wall
- Level Lot
Home Design
- Composition Roof
Interior Spaces
- 1,436 Sq Ft Home
- 1-Story Property
- Roommate Plan
- Ceiling Fan
- Factory Built Fireplace
- Gas Log Fireplace
- Double Pane Windows
- Entrance Foyer
- Family Room with Fireplace
- Formal Dining Room
- Den
- Screened Porch
Kitchen
- Breakfast Room
- Breakfast Bar
- Walk-In Pantry
- Oven or Range
- Microwave
- Dishwasher
- Stainless Steel Appliances
- Disposal
Flooring
- Wood
- Carpet
- Tile
Bedrooms and Bathrooms
- 2 Main Level Bedrooms
- Split Bedroom Floorplan
- 2 Full Bathrooms
- Double Vanity
Laundry
- Laundry Room
- Laundry in Hall
Home Security
Parking
- 2 Parking Spaces
- Off-Street Parking
- Assigned Parking
Outdoor Features
- Outdoor Water Feature
Schools
- Smyrna Elementary School
- Campbell Middle School
- Campbell High School
Utilities
- Forced Air Heating and Cooling System
- Heating System Uses Natural Gas
- 220 Volts
- Gas Water Heater
Listing and Financial Details
- 12-Month Min and 24-Month Max Lease Term
- Legal Lot and Block 38 / 1
Community Details
Overview
- Property has a Home Owners Association
- Association fees include trash, water, ground maintenance
- Hillsdale Subdivision
Recreation
- Tennis Courts
- Community Pool
- Park
Pet Policy
- Call for details about the types of pets allowed
Additional Features
- Clubhouse
- Fire and Smoke Detector
Map
Source: Georgia MLS
MLS Number: 10547609
APN: 17-0707-0-055-0
Nearby Homes
- 12 Rumson Ct SE
- 35 Rumson Ct SE
- 72 Fair Haven Way SE
- 75 Fair Haven Way SE
- 21 Muncy Ct SE
- 14 Muncy Ct SE
- 31 Muncy Ct SE
- 64 Middleton Ct SE Unit 64
- 0 Northwest Dr
- 47 Arbor End SE
- 36 Doranne Ct SE
- 2030 Brightleaf Way Unit 101
- 2042 Brightleaf Way Unit 104
- 51 Doranne Ct SE
- 2097 Brightleaf Way Unit 116
- 26 Springhedge Ct SE
- 1854 Caswell Pkwy Unit 56
- 1834 Caswell Pkwy
- 37 Rumlson Ct
- 37 Rumson Ct SE
- 62 Rumson Ct SE Unit 7
- 2121 Windy Hill Rd
- 47 Arbor End SE
- 1962 Brightleaf Way Unit 84
- 2200 Woodlands Dr SE
- 2085 Lake Park Dr SE
- 1836 Roswell St Unit 1203
- 1836 Roswell St Unit 6405
- 357 Overture Ct
- 1836 Roswell St SE
- 1632 Caswell Pkwy
- 2400 Post Village Dr SE
- 2215 Gordon Cir SE
- 2706 Cottesford Dr SE
- 1453 Springleaf Cir SE
- 2903 Cottesford Way SE
- 2330 Cobb Pkwy SE
- 1714 Wynndowne Trail SE
