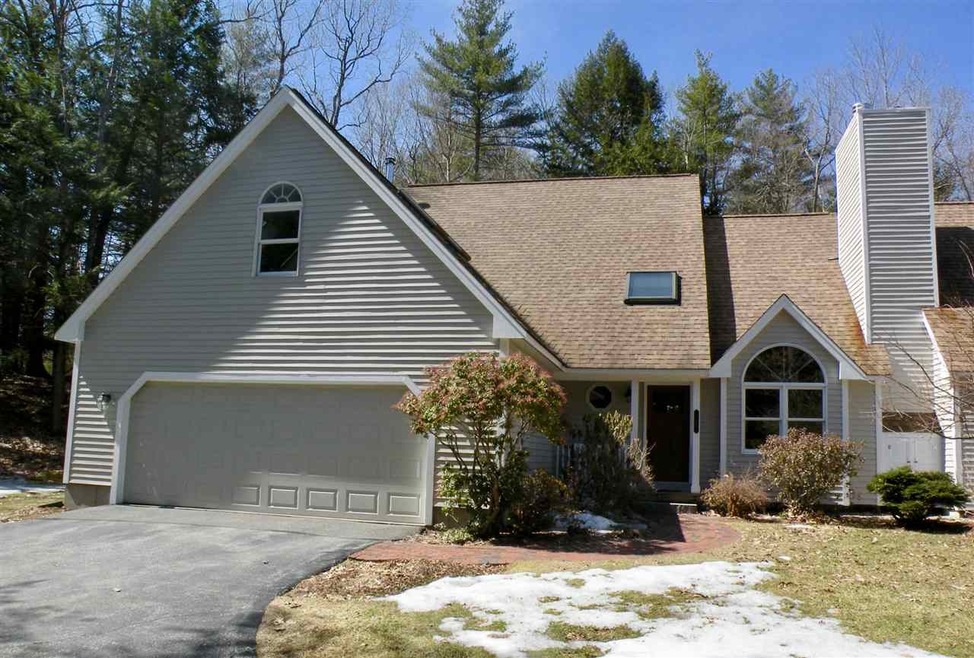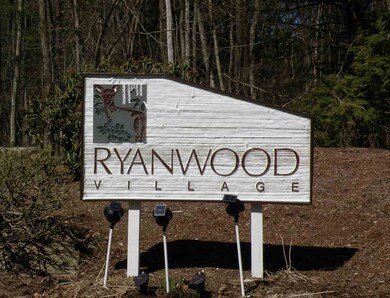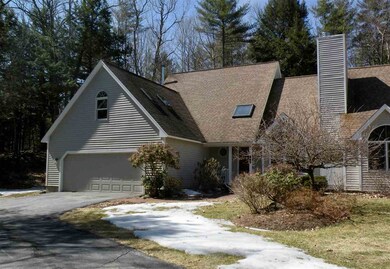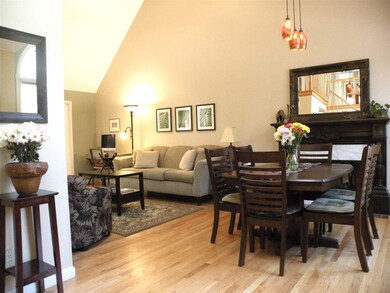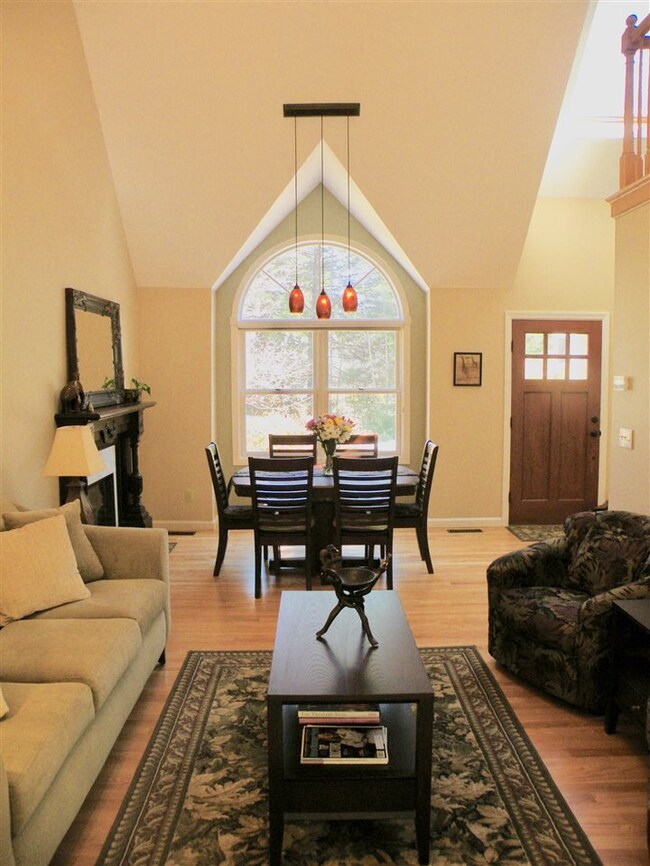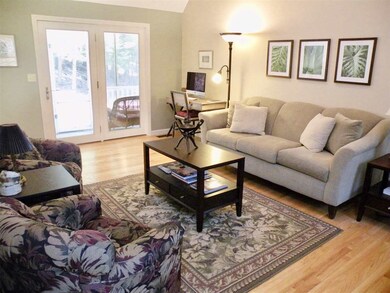
38 Ryan Rd Goffstown, NH 03045
Highlights
- Cathedral Ceiling
- Wood Flooring
- Screened Porch
- Mountain View Middle School Rated A-
- Main Floor Bedroom
- 2 Car Direct Access Garage
About This Home
As of May 2019YOU'LL NEVER FEEL LIKE YOUR LIVING IN A CONDO! Easy living at its best. Full sized eat in kitchen with granite countertops and stainless steel appliances, open family room dining combo, with cathedral ceilings, 1st floor master suite with a full bath, double sink, jetted tub, and separate shower. Upstairs you will find a spacious 2nd bedroom and a den that can easily function as a 3rd bedroom if needed, another full bath and a bonus room that spans the garage, OH! and the garage is a 2 car attached direct entry! Very hard to find in a condo. This beautiful home sits at the end of a cul-de-sac with a wooded boundary for soooo much privacy. This unit also has a screened in porch, 1st floor laundry, and a cedar closet in the basement. The basement is unfinished for even more storage. Just look through all the pictures and you'll agree. This is a special condo! Showings start on Sunday April 7th at 11:00a
Last Agent to Sell the Property
BHHS Verani Bedford Brokerage Phone: 603-533-4447 License #056221 Listed on: 04/05/2019

Townhouse Details
Home Type
- Townhome
Est. Annual Taxes
- $4,790
Year Built
- Built in 1995
HOA Fees
- $360 Monthly HOA Fees
Parking
- 2 Car Direct Access Garage
- Automatic Garage Door Opener
Home Design
- Concrete Foundation
- Wood Frame Construction
- Shingle Roof
- Wood Siding
- Radon Mitigation System
Interior Spaces
- 2,193 Sq Ft Home
- 2-Story Property
- Central Vacuum
- Cathedral Ceiling
- Skylights
- Gas Fireplace
- Dining Area
- Screened Porch
Kitchen
- Electric Range
- Dishwasher
Flooring
- Wood
- Carpet
- Tile
Bedrooms and Bathrooms
- 2 Bedrooms
- Main Floor Bedroom
- En-Suite Primary Bedroom
- Cedar Closet
- Bathroom on Main Level
Laundry
- Laundry on main level
- Dryer
- Washer
Unfinished Basement
- Interior Basement Entry
- Basement Storage
Utilities
- Air Conditioning
- Humidifier
- Forced Air Heating System
- Heating System Uses Oil
- 200+ Amp Service
- Private Water Source
- Electric Water Heater
- Leach Field
Additional Features
- Hard or Low Nap Flooring
- Landscaped
Community Details
- Association fees include landscaping, sewer, water
- Master Insurance
- Ryanwood Village Condos
Listing and Financial Details
- Legal Lot and Block 8 / 35
Similar Home in Goffstown, NH
Home Values in the Area
Average Home Value in this Area
Property History
| Date | Event | Price | Change | Sq Ft Price |
|---|---|---|---|---|
| 05/31/2019 05/31/19 | Sold | $286,000 | -1.4% | $130 / Sq Ft |
| 04/10/2019 04/10/19 | Pending | -- | -- | -- |
| 04/05/2019 04/05/19 | For Sale | $290,000 | +28.9% | $132 / Sq Ft |
| 02/12/2013 02/12/13 | Sold | $225,000 | -2.1% | $125 / Sq Ft |
| 11/27/2012 11/27/12 | Pending | -- | -- | -- |
| 09/07/2012 09/07/12 | For Sale | $229,900 | -- | $128 / Sq Ft |
Tax History Compared to Growth
Agents Affiliated with this Home
-
Susanne Kimball
S
Seller's Agent in 2019
Susanne Kimball
BHHS Verani Bedford
(603) 533-4447
1 in this area
21 Total Sales
-
Jeffrey Rapson

Buyer's Agent in 2019
Jeffrey Rapson
BHHS Verani Salem
(603) 660-1119
4 in this area
74 Total Sales
-
Joanne Gonzales
J
Seller's Agent in 2013
Joanne Gonzales
Coldwell Banker Realty Bedford NH
(603) 264-2174
2 in this area
32 Total Sales
Map
Source: PrimeMLS
MLS Number: 4743871
- 64 Meadow Lark Ln
- 28 Benjamin Dr
- 44 Juniper Dr
- 41 Center St
- 2 Larch St Unit 16
- 12 Emerald Cir
- 69 Donald Dr
- 371 Tibbetts Hill Rd
- 205 Black Brook Rd
- 532 Black Brook Rd
- 51 Hillcrest Rd
- 140 S Mast St
- 45 Rachael Cir
- 120 S Mast St
- 38 Pollard Rd
- 27 Elm St
- 74 High St Unit 5
- 46 Chatel Rd
- 14 Elm St
- 11-1 Chatel Rd
