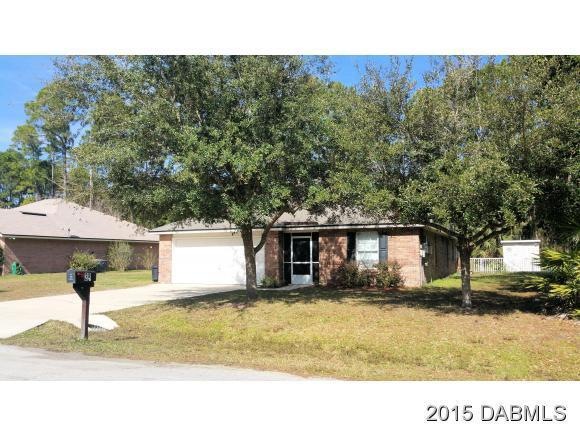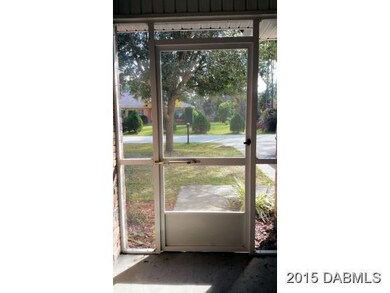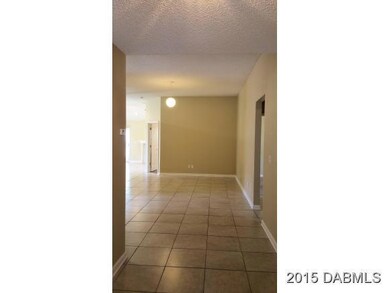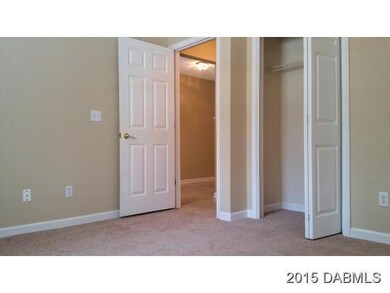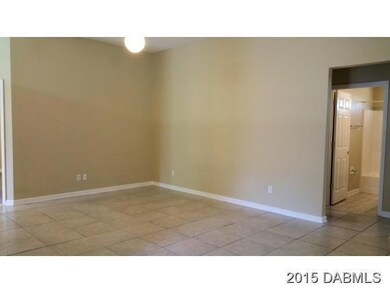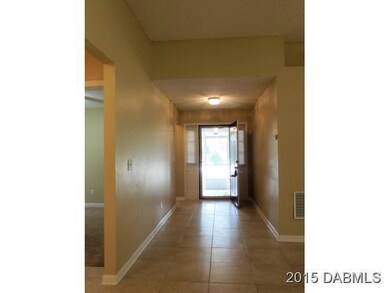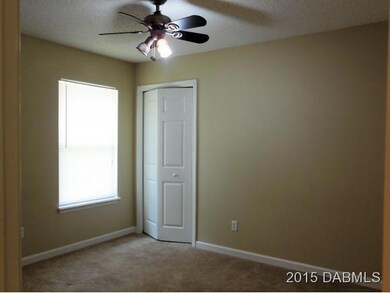
38 Ryecroft Ln Palm Coast, FL 32164
Highlights
- Solar Heated In Ground Pool
- No HOA
- Fireplace
- Indian Trails Middle School Rated A-
- Screened Porch
- Brick or Stone Mason
About This Home
As of July 2017Your search for a 4 bedroom pool home ends here! Not just any pool but a pool surrounded by a unique rock formation where the sound of cascading water will help you relax while wading in this solar heated pool. Similar to the screen enclosure over the pool; the front entrance of the home is screened as well. 3 of the bedrooms host carpet while the master is fully tiled with it's own doorway to the pool area. On chilly nights you might want to gather by the wood burning fire place in the family room...company coming over? They'll feel right at home in the spacious living & dining rooms. Extra storage space can be found in the shed out back or up the pull down stairs to the attic in the garage where you'll also find an insulated garage door! AC replaced in 2014! You won't want to miss ou n this one, call for your appointment today!
Last Agent to Sell the Property
Kathy Austrino
TAG Ventures License #3205677 Listed on: 02/11/2015
Home Details
Home Type
- Single Family
Est. Annual Taxes
- $2,731
Year Built
- Built in 2003
Lot Details
- Lot Dimensions are 80x125
- North Facing Home
Parking
- 2 Car Garage
Home Design
- Brick or Stone Mason
- Shingle Roof
Interior Spaces
- 1,803 Sq Ft Home
- 1-Story Property
- Ceiling Fan
- Fireplace
- Screened Porch
Kitchen
- Electric Range
- Dishwasher
Flooring
- Carpet
- Tile
Bedrooms and Bathrooms
- 4 Bedrooms
- 2 Full Bathrooms
Pool
- Solar Heated In Ground Pool
- Screen Enclosure
Additional Features
- Screened Patio
- Central Heating and Cooling System
Community Details
- No Home Owners Association
Listing and Financial Details
- Assessor Parcel Number 0711317029001400060
Ownership History
Purchase Details
Home Financials for this Owner
Home Financials are based on the most recent Mortgage that was taken out on this home.Purchase Details
Home Financials for this Owner
Home Financials are based on the most recent Mortgage that was taken out on this home.Purchase Details
Purchase Details
Home Financials for this Owner
Home Financials are based on the most recent Mortgage that was taken out on this home.Purchase Details
Home Financials for this Owner
Home Financials are based on the most recent Mortgage that was taken out on this home.Purchase Details
Similar Homes in Palm Coast, FL
Home Values in the Area
Average Home Value in this Area
Purchase History
| Date | Type | Sale Price | Title Company |
|---|---|---|---|
| Warranty Deed | $321,000 | -- | |
| Warranty Deed | $205,000 | Flagler County Abstract Co | |
| Interfamily Deed Transfer | -- | Attorney | |
| Warranty Deed | $180,000 | First American Title Ins Co | |
| Warranty Deed | $123,800 | -- | |
| Warranty Deed | $13,500 | -- |
Mortgage History
| Date | Status | Loan Amount | Loan Type |
|---|---|---|---|
| Open | $289,384 | Seller Take Back | |
| Previous Owner | $171,000 | New Conventional | |
| Previous Owner | $192,000 | Negative Amortization | |
| Previous Owner | $38,374 | Unknown | |
| Previous Owner | $111,420 | No Value Available |
Property History
| Date | Event | Price | Change | Sq Ft Price |
|---|---|---|---|---|
| 07/31/2017 07/31/17 | Sold | $205,000 | -6.8% | $114 / Sq Ft |
| 06/10/2017 06/10/17 | Pending | -- | -- | -- |
| 05/31/2017 05/31/17 | For Sale | $219,900 | +22.2% | $122 / Sq Ft |
| 06/05/2015 06/05/15 | Sold | $180,000 | 0.0% | $100 / Sq Ft |
| 04/22/2015 04/22/15 | Pending | -- | -- | -- |
| 02/10/2015 02/10/15 | For Sale | $180,000 | -- | $100 / Sq Ft |
Tax History Compared to Growth
Tax History
| Year | Tax Paid | Tax Assessment Tax Assessment Total Assessment is a certain percentage of the fair market value that is determined by local assessors to be the total taxable value of land and additions on the property. | Land | Improvement |
|---|---|---|---|---|
| 2024 | $5,468 | $286,282 | $44,000 | $242,282 |
| 2023 | $5,468 | $295,154 | $43,000 | $252,154 |
| 2022 | $4,430 | $282,520 | $44,500 | $238,020 |
| 2021 | $3,859 | $210,277 | $20,000 | $190,277 |
| 2020 | $3,472 | $175,508 | $13,000 | $162,508 |
| 2019 | $3,531 | $176,508 | $14,000 | $162,508 |
| 2018 | $3,282 | $161,099 | $12,000 | $149,099 |
| 2017 | $3,147 | $154,352 | $11,000 | $143,352 |
| 2016 | $2,909 | $142,669 | $0 | $0 |
| 2015 | $2,877 | $140,093 | $0 | $0 |
| 2014 | $2,731 | $131,150 | $0 | $0 |
Agents Affiliated with this Home
-
P. Jordan Farrell

Seller's Agent in 2017
P. Jordan Farrell
FLORIDA BEACHES REAL ESTATE
(386) 986-6744
188 Total Sales
-
KAREN FARRELL

Seller Co-Listing Agent in 2017
KAREN FARRELL
FLORIDA BEACHES REAL ESTATE
(386) 986-0828
39 Total Sales
-

Seller's Agent in 2015
Kathy Austrino
TAG Ventures
(386) 597-2688
98 Total Sales
-
Karen Nelson
K
Buyer's Agent in 2015
Karen Nelson
Nonmember office
(386) 677-7131
9,661 Total Sales
Map
Source: Daytona Beach Area Association of REALTORS®
MLS Number: 569384
APN: 07-11-31-7029-00140-0060
- 105 Ryecliffe Dr
- 91 Ryecliffe Dr
- 40 Ryecliffe Dr
- 71 Ryecliffe Dr
- 73 Ryecliffe Dr
- 70 Ryland Dr
- 42 Ryan Dr
- 82 Ryland Dr
- XXXX Royal Palms Pkwy
- 13 Point of Woods Dr
- 55 Ryan Dr
- 25 Ryley Ln
- 19 Ryeco Way
- 8 Pointer Place
- 70 Rymshaw Dr
- 7 Point Pleasant Dr
- 19 Rymer Ln
- 10 Pointing Place
- 1 Ryecorn Place
- 76 Emerson Dr
