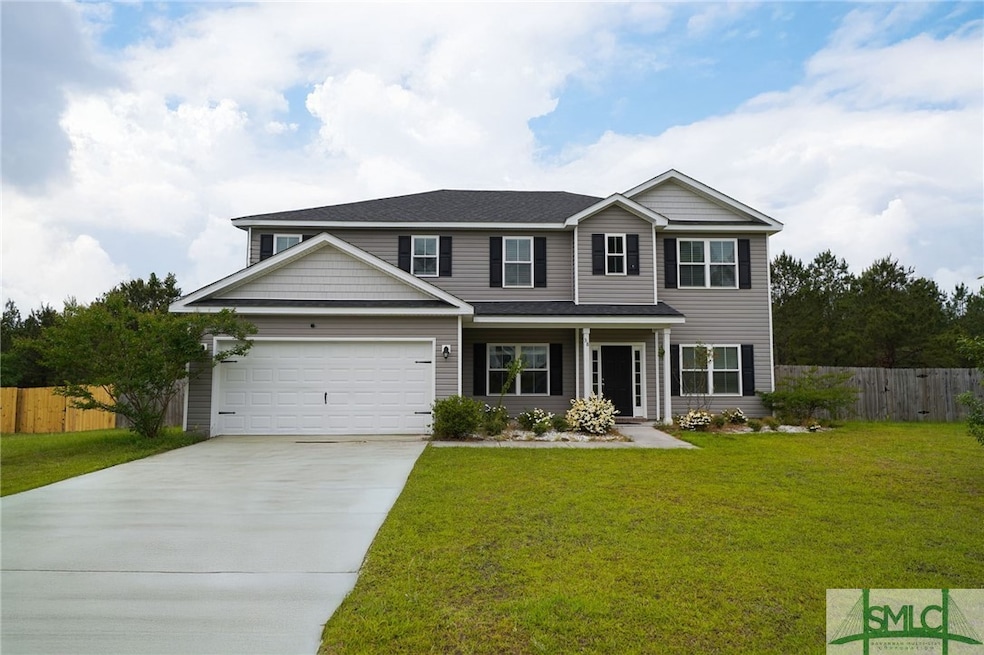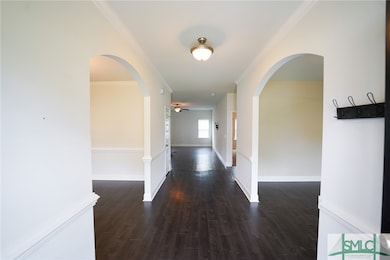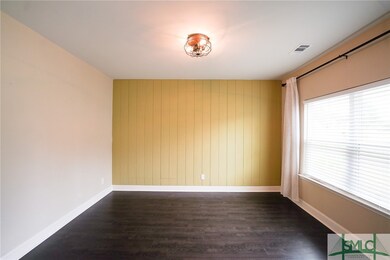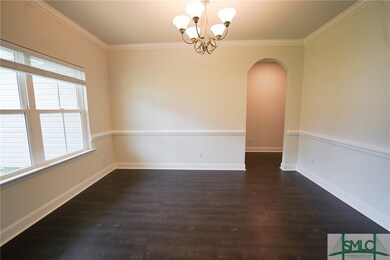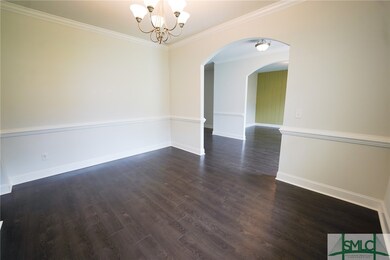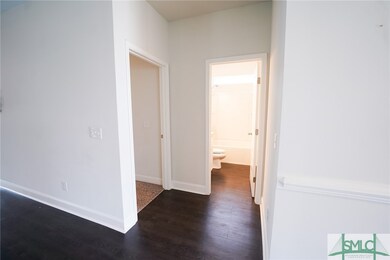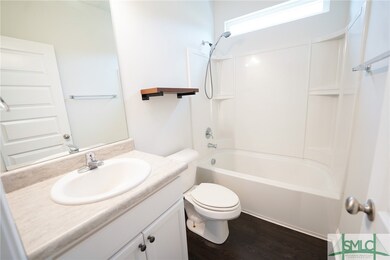38 Saddlebrush Rd Ellabell, GA 31308
Highlights
- Home fronts a pond
- Primary Bedroom Suite
- High Ceiling
- Gourmet Kitchen
- Traditional Architecture
- Community Pool
About This Home
Spacious Two-Story Home in Saddlebrush! This beautiful 5-bedroom, 3-bath home and offers plenty of space and thoughtful design. Features an open floor plan with elegant crown molding and wainscoting in the entry and dining area. The spacious family room is warm and inviting. The kitchen has a large island, granite countertops, and a mix of pendant and recessed lighting to brighten the space. Upstairs, the primary suite offers a walk-in closet and an en suite bath with dual vanities and a spacious tub/shower combination. The additional bedrooms are generously sized, each with ample storage. Step outside to the covered back patio, where a ceiling fan keeps things comfortable as you take in the view of the expansive fenced backyard—an ideal setup for outdoor relaxation or gatherings. The home also features a two-car garage, high ceilings, and energy-efficient double-pane windows. Located in a great community, this home offers the perfect blend of space, comfort, and convenience.
Home Details
Home Type
- Single Family
Est. Annual Taxes
- $4,252
Year Built
- Built in 2019
Lot Details
- 0.84 Acre Lot
- Home fronts a pond
Parking
- 2 Car Attached Garage
Home Design
- Traditional Architecture
- Vinyl Siding
Interior Spaces
- 2,708 Sq Ft Home
- 2-Story Property
- Tray Ceiling
- High Ceiling
- Recessed Lighting
- Double Pane Windows
- Entrance Foyer
- Pull Down Stairs to Attic
Kitchen
- Gourmet Kitchen
- Breakfast Area or Nook
- Oven
- Range
- Microwave
- Dishwasher
- Kitchen Island
Bedrooms and Bathrooms
- 5 Bedrooms
- Primary Bedroom Upstairs
- Primary Bedroom Suite
- 3 Full Bathrooms
- Double Vanity
- Garden Bath
- Separate Shower
Laundry
- Laundry Room
- Washer and Dryer Hookup
Eco-Friendly Details
- Energy-Efficient Windows
- Energy-Efficient Insulation
Outdoor Features
- Covered patio or porch
Schools
- Lanier Primary Elementary School
- Bryan County Middle School
- Bryan County High School
Utilities
- Central Heating and Cooling System
- Underground Utilities
- Shared Well
- Electric Water Heater
- Septic Tank
- Cable TV Available
Listing and Financial Details
- Security Deposit $3,350
- Tax Lot 16
- Assessor Parcel Number 025-17-002-016
Community Details
Overview
- Property has a Home Owners Association
- Hidden Creek HOA
- Home Rental Team Association, Phone Number (912) 483-8767
- Built by Horizon Home Builders
- Hidden Creek Subdivision, The Oxford Floorplan
Recreation
- Community Playground
- Community Pool
Pet Policy
- Pets Allowed
- Pet Deposit $250
Map
Source: Savannah Multi-List Corporation
MLS Number: SA330870
APN: 025-17-002-016
- 40 Saddlebrush Rd
- 6 Saddlebrush Rd
- 51 Saddlebrush Rd
- 55 Saddlebrush Rd
- 4 Broken Bit Rd
- 9 Sagefield Dr
- 17 Sagefield Dr
- 25 Frank Edwards Rd
- 0 Wilma Edwards Rd Unit 10510556
- 225 Frank Edwards Rd
- 20 Ben Grady Dr
- 538 Park Place
- 10 Ben Grady Dr
- 00 Wilma Edwards Rd
- 531 Park Place
- 589 Old Mill Creek Rd
- 118 Pine Needle Dr
- 951 Pine Needle Dr
- 0 Pine Needle Dr Unit 281939
- 0 Us 80 Hwy Unit 322296
