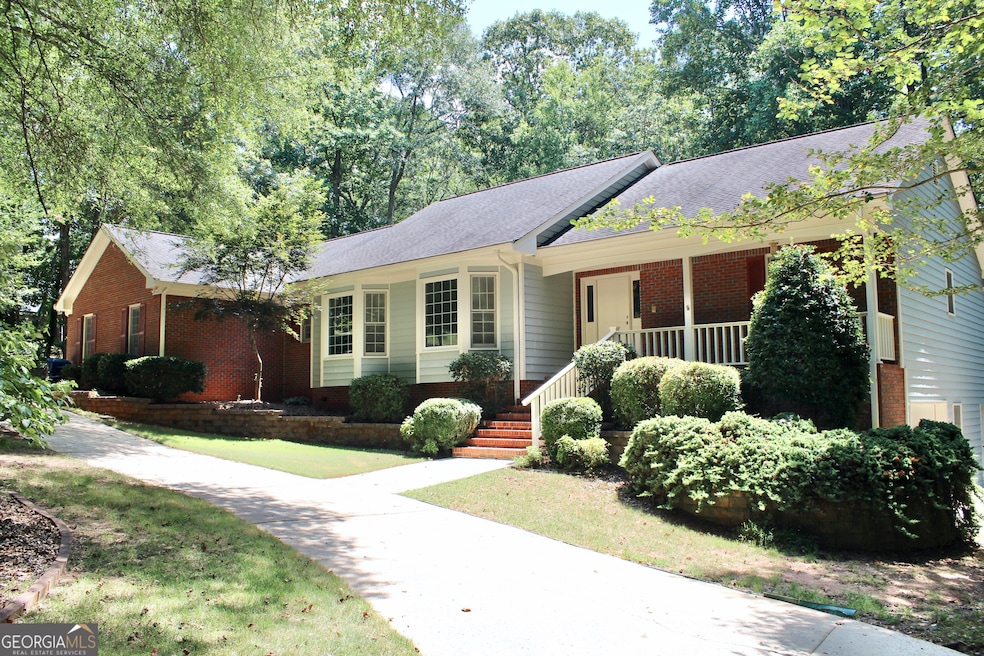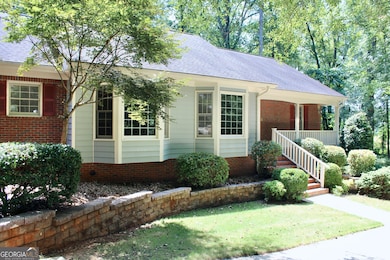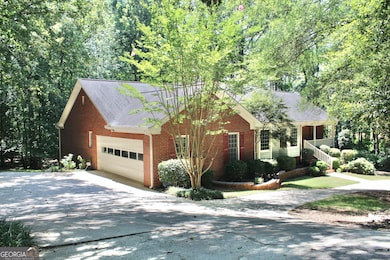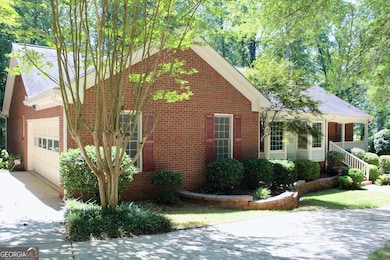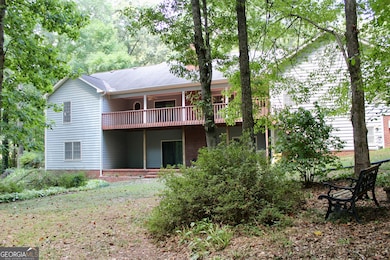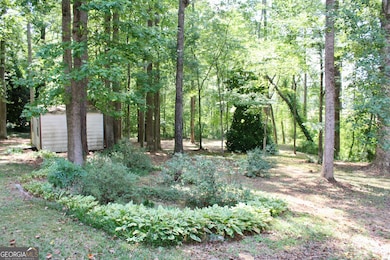38 Saint Germaine Place Unit 2 Winder, GA 30680
Estimated payment $2,480/month
Highlights
- 1 Acre Lot
- Ranch Style House
- Breakfast Area or Nook
- Deck
- Wood Flooring
- Formal Dining Room
About This Home
PRICE IMPROVEMENT!!! Ready for your updates to make this lovely 3 bedroom, 2 bathroom ranch your own. You just have to see the inside of this home to appreciate the very spacious family room, primary bedroom AND the secondary bedrooms. Endless possibilities in the partially finished basement. This home is situated on large wooded lot in beautiful, established subdivision. This well built home features rocking chair front porch, foyer entrance, huge family room with fireplace leading to large deck for entertaining or enjoying the lush backyard. Kitchen provides plenty of storage space, breakfast area AND separate dining. Large laundry room, massive primary bedroom with nice sized bathroom, large walk-in closet, 2 car garage and circular driveway. Downstairs features finished living space with wood burning stove and two finished rooms that would be great for your workout area, office, guests, shop area with boat door and storage space. The mature lawn is just beautiful. Conveniently located with easy access to Hwy 316, homes location is perfect Athens and Gwinnett commuters.
Listing Agent
Keller Williams Realty Atl. Partners License #220133 Listed on: 07/28/2025

Home Details
Home Type
- Single Family
Est. Annual Taxes
- $2,037
Year Built
- Built in 1994
Lot Details
- 1 Acre Lot
- Cul-De-Sac
- Sloped Lot
HOA Fees
- $13 Monthly HOA Fees
Home Design
- Ranch Style House
- Traditional Architecture
- Brick Exterior Construction
- Block Foundation
- Composition Roof
- Wood Siding
Interior Spaces
- Central Vacuum
- Tray Ceiling
- Ceiling Fan
- Gas Log Fireplace
- Fireplace Features Masonry
- Bay Window
- Entrance Foyer
- Family Room with Fireplace
- Formal Dining Room
- Laundry Room
Kitchen
- Breakfast Area or Nook
- Built-In Oven
- Cooktop
- Dishwasher
Flooring
- Wood
- Carpet
- Tile
- Vinyl
Bedrooms and Bathrooms
- 3 Main Level Bedrooms
- Split Bedroom Floorplan
- Walk-In Closet
- 2 Full Bathrooms
- Double Vanity
- Bathtub Includes Tile Surround
- Separate Shower
Finished Basement
- Partial Basement
- Exterior Basement Entry
- Boat door in Basement
- Natural lighting in basement
Parking
- 2 Car Garage
- Parking Accessed On Kitchen Level
- Garage Door Opener
Outdoor Features
- Deck
- Outbuilding
- Porch
Schools
- Holsenbeck Elementary School
- Bear Creek Middle School
- Winder Barrow High School
Utilities
- Central Heating and Cooling System
- Septic Tank
- Phone Available
- Cable TV Available
Community Details
- Paris Pointe Subdivision
Listing and Financial Details
- Legal Lot and Block 22 / B
Map
Home Values in the Area
Average Home Value in this Area
Tax History
| Year | Tax Paid | Tax Assessment Tax Assessment Total Assessment is a certain percentage of the fair market value that is determined by local assessors to be the total taxable value of land and additions on the property. | Land | Improvement |
|---|---|---|---|---|
| 2024 | $2,844 | $125,963 | $18,000 | $107,963 |
| 2023 | $2,355 | $125,963 | $18,000 | $107,963 |
| 2022 | $2,650 | $96,654 | $18,000 | $78,654 |
| 2021 | $2,675 | $96,654 | $18,000 | $78,654 |
| 2020 | $2,590 | $96,654 | $18,000 | $78,654 |
| 2019 | $2,543 | $93,124 | $18,000 | $75,124 |
| 2018 | $2,439 | $89,594 | $18,000 | $71,594 |
| 2017 | $2,412 | $80,841 | $18,000 | $62,841 |
| 2016 | $2,043 | $78,493 | $18,000 | $60,493 |
| 2015 | $2,066 | $79,236 | $18,000 | $61,236 |
| 2014 | $1,735 | $70,800 | $8,820 | $61,980 |
| 2013 | -- | $67,708 | $8,820 | $58,888 |
Property History
| Date | Event | Price | List to Sale | Price per Sq Ft |
|---|---|---|---|---|
| 10/08/2025 10/08/25 | Price Changed | $435,000 | -3.3% | $132 / Sq Ft |
| 08/23/2025 08/23/25 | Price Changed | $450,000 | -4.3% | $137 / Sq Ft |
| 07/28/2025 07/28/25 | For Sale | $470,000 | -- | $143 / Sq Ft |
Purchase History
| Date | Type | Sale Price | Title Company |
|---|---|---|---|
| Deed | $179,000 | -- |
Mortgage History
| Date | Status | Loan Amount | Loan Type |
|---|---|---|---|
| Closed | $0 | No Value Available |
Source: Georgia MLS
MLS Number: 10572958
APN: WN26-022
- 583 Embassy Walk
- 75 Pinkston Farm Rd
- 8 Candlewood Terrace Unit 2
- 271 E Wright St Unit 54
- 205 Glenview Terrace
- 354 Emily Cir Unit A
- 304 E Broad St
- 189 Highland Dr
- 165 E Wright St
- 264 James Albert Johnson Ave Unit B
- 151 Russell St
- 283 Capitol Ave
- 186 Georgia Ave Unit B
- 186 Georgia Ave Unit B
- 160 N Broad St Unit B
- 51 Oceanliner Trail
- 454 Jefferson Hwy
- 34 S Williams St
- 40 Highfield Ln Unit Stonewycke
- 40 Highfield Ln Unit Centurion
