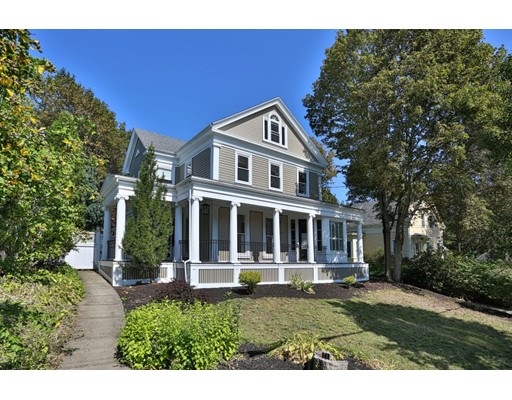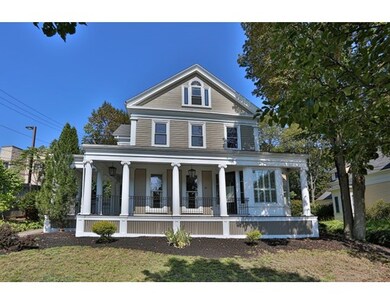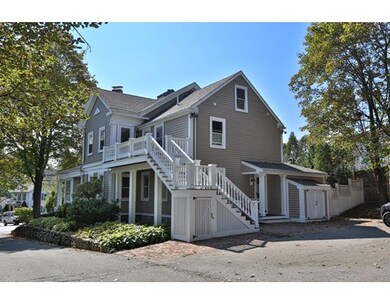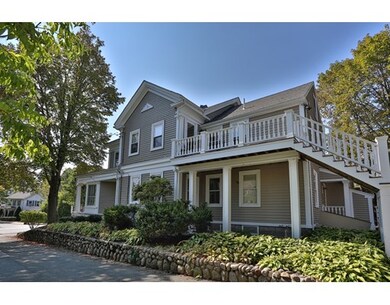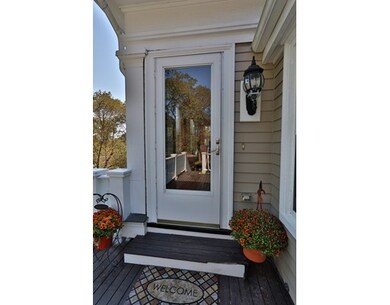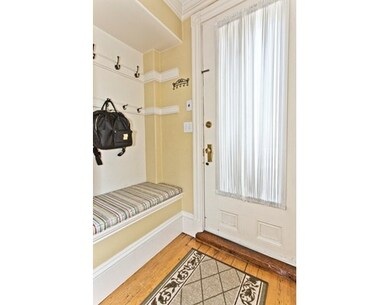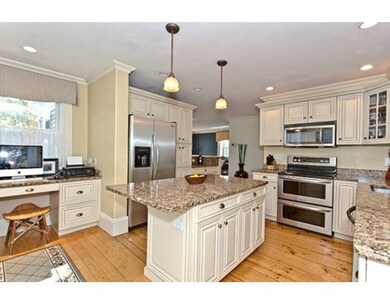
38 Salem St Unit B Reading, MA 01867
About This Home
As of August 2021This meticulously renovated Greek Revival retains its old charm with modern updates. The old: Window shutters, wide pine floors, crown molding, curved hand rails, wainscoting and high ceilings. The new: State of the art kitchen with granite counters and stainless steel appliances, central air, master bath, sky lights and freshly painted exterior. A very warm and inviting home. A short walk to downtown for dining and shopping, The commuter rail , library and memorial park are also within walking distance. Extra storage in the basement, plenty of parking and easy access to 93 and 95.
Last Agent to Sell the Property
Mark Nelson
Leading Edge Real Estate Listed on: 09/14/2017
Property Details
Home Type
Condominium
Est. Annual Taxes
$7,974
Year Built
2005
Lot Details
0
Listing Details
- Unit Level: 2
- Unit Placement: Upper
- Property Type: Condominium/Co-Op
- CC Type: Condo
- Style: Townhouse
- Other Agent: 2.00
- Lead Paint: Unknown
- Year Built Description: Approximate
- Special Features: None
- Property Sub Type: Condos
- Year Built: 2005
Interior Features
- Has Basement: Yes
- Primary Bathroom: Yes
- Number of Rooms: 7
- Amenities: Public Transportation, Shopping, Tennis Court, Park, Walk/Jog Trails, Highway Access, Private School, T-Station
- Flooring: Wood, Wall to Wall Carpet
- Bedroom 2: Second Floor, 16X10
- Bedroom 3: Second Floor, 11X10
- Bathroom #1: Second Floor
- Bathroom #2: Second Floor
- Kitchen: Second Floor, 15X12
- Laundry Room: Second Floor
- Living Room: Second Floor, 15X11
- Master Bedroom: Second Floor, 15X11
- Master Bedroom Description: Bathroom - Half, Closet - Walk-in, Flooring - Wood
- Dining Room: Second Floor, 16X10
- Family Room: Third Floor, 18X18
- No Bedrooms: 3
- Full Bathrooms: 2
- Oth1 Room Name: Play Room
- Oth1 Dimen: 17X12
- Oth1 Dscrp: Flooring - Wall to Wall Carpet
- Oth1 Level: Third Floor
- No Living Levels: 2
- Main Lo: BB5817
- Main So: B95198
Exterior Features
- Construction: Frame
- Exterior: Wood
- Exterior Unit Features: Porch
Garage/Parking
- Parking: Off-Street
- Parking Spaces: 4
Utilities
- Cooling Zones: 1
- Heat Zones: 1
- Sewer: City/Town Sewer
- Water: City/Town Water
Condo/Co-op/Association
- Condominium Name: Damon-Temple Homestead Condominium
- Association Fee Includes: N/A
- Pets Allowed: Yes w/ Restrictions
- No Units: 2
- Unit Building: B
Schools
- Middle School: Coolidge
- High School: Rmhs
Lot Info
- Assessor Parcel Number: M:022.0-0702-0257.0
- Zoning: Res
Ownership History
Purchase Details
Home Financials for this Owner
Home Financials are based on the most recent Mortgage that was taken out on this home.Purchase Details
Home Financials for this Owner
Home Financials are based on the most recent Mortgage that was taken out on this home.Purchase Details
Home Financials for this Owner
Home Financials are based on the most recent Mortgage that was taken out on this home.Purchase Details
Similar Homes in Reading, MA
Home Values in the Area
Average Home Value in this Area
Purchase History
| Date | Type | Sale Price | Title Company |
|---|---|---|---|
| Not Resolvable | $660,000 | None Available | |
| Not Resolvable | $505,000 | -- | |
| Deed | $400,000 | -- | |
| Deed | $400,000 | -- | |
| Deed | $415,000 | -- | |
| Deed | $415,000 | -- |
Mortgage History
| Date | Status | Loan Amount | Loan Type |
|---|---|---|---|
| Open | $585,000 | Purchase Money Mortgage | |
| Closed | $585,000 | Purchase Money Mortgage | |
| Previous Owner | $454,500 | New Conventional | |
| Previous Owner | $392,755 | FHA |
Property History
| Date | Event | Price | Change | Sq Ft Price |
|---|---|---|---|---|
| 08/31/2021 08/31/21 | Sold | $660,000 | +1.6% | $337 / Sq Ft |
| 07/29/2021 07/29/21 | Pending | -- | -- | -- |
| 07/21/2021 07/21/21 | For Sale | $649,900 | +28.7% | $332 / Sq Ft |
| 10/26/2017 10/26/17 | Sold | $505,000 | +3.1% | $258 / Sq Ft |
| 09/17/2017 09/17/17 | Pending | -- | -- | -- |
| 09/14/2017 09/14/17 | For Sale | $489,900 | -- | $250 / Sq Ft |
Tax History Compared to Growth
Tax History
| Year | Tax Paid | Tax Assessment Tax Assessment Total Assessment is a certain percentage of the fair market value that is determined by local assessors to be the total taxable value of land and additions on the property. | Land | Improvement |
|---|---|---|---|---|
| 2025 | $7,974 | $700,100 | $0 | $700,100 |
| 2024 | $7,835 | $668,500 | $0 | $668,500 |
| 2023 | $8,017 | $636,800 | $0 | $636,800 |
| 2022 | $7,590 | $569,400 | $0 | $569,400 |
| 2021 | $7,572 | $548,300 | $0 | $548,300 |
| 2020 | $7,479 | $536,100 | $0 | $536,100 |
| 2019 | $6,994 | $491,500 | $0 | $491,500 |
| 2018 | $6,355 | $458,200 | $0 | $458,200 |
| 2017 | $6,180 | $440,500 | $0 | $440,500 |
| 2016 | $6,112 | $421,500 | $0 | $421,500 |
| 2015 | $5,999 | $408,100 | $0 | $408,100 |
| 2014 | $5,675 | $385,000 | $0 | $385,000 |
Agents Affiliated with this Home
-
Kathryn Messina

Seller's Agent in 2021
Kathryn Messina
Return Realty Group, Inc.
(781) 572-2746
1 in this area
52 Total Sales
-
Team Lillian Montalto

Buyer's Agent in 2021
Team Lillian Montalto
Lillian Montalto Signature Properties
(978) 815-6301
17 in this area
1,002 Total Sales
-
M
Seller's Agent in 2017
Mark Nelson
Leading Edge Real Estate
Map
Source: MLS Property Information Network (MLS PIN)
MLS Number: 72229024
APN: READ-000022-000702-000257
- 2 John St
- 22 Union St Unit 3
- 271 Haven St Unit 271
- 48 Village St Unit 1001
- 52 Sanborn St Unit 1
- 8 Sanborn St Unit 2012
- 10 Thorndike St
- 20 Eaton St
- 13 Elm St
- 16 Elm St
- 29 Bancroft Ave
- 863 Main St
- 877 Main St
- 41 Winter St
- 122 Charles St
- 33 Minot St
- 4 Grand St
- 35 Warren Ave
- 261 Salem St Unit 4
- 18 Libby Ave
