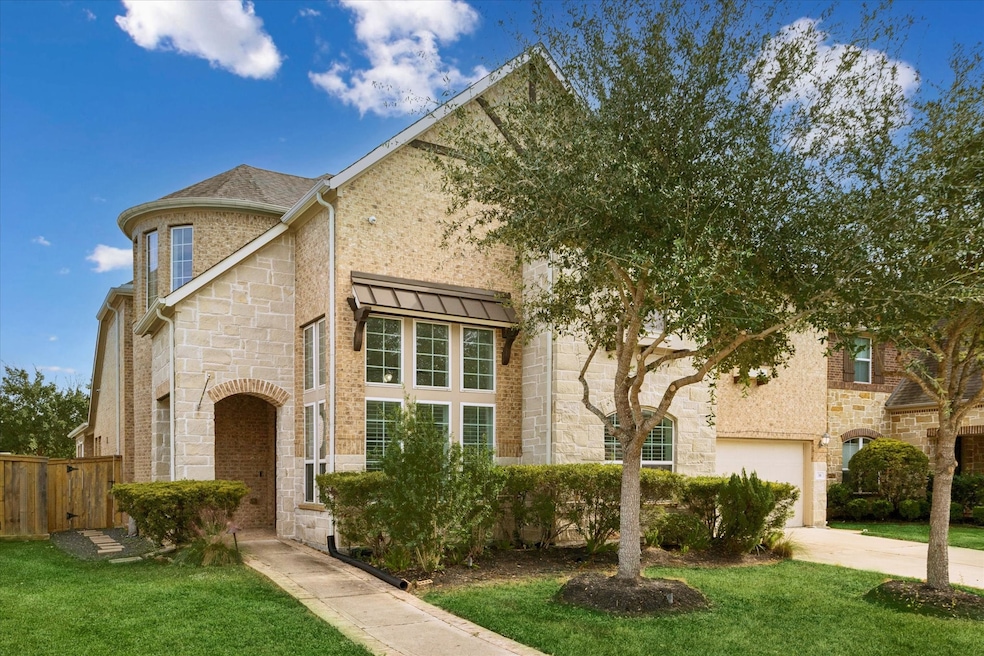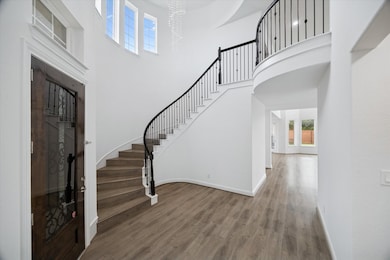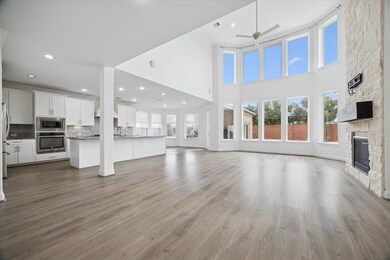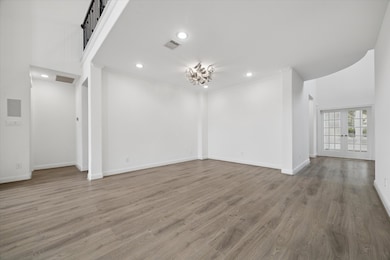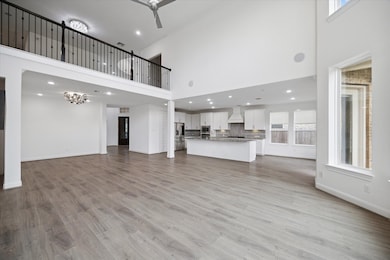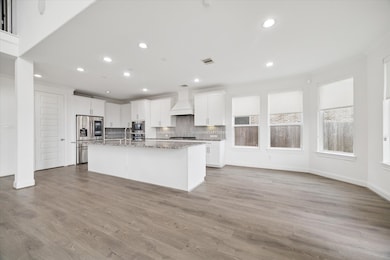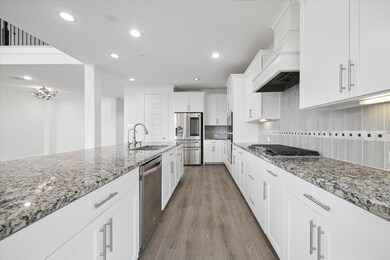38 Scepter Ridge Sugar Land, TX 77498
Cullinan Park NeighborhoodEstimated payment $6,698/month
Highlights
- Media Room
- ENERGY STAR Certified Homes
- Deck
- Lakeview Elementary School Rated A-
- Home Energy Rating Service (HERS) Rated Property
- Traditional Architecture
About This Home
THIS IS IT! FANTASTIC energy-efficient home ready for move in NOW! Gorgeous two-story Da Vinci plan from Meritage homes features a breath-taking circular rotunda entry, formal dining room, study, 2-story family room, expansive master suite, game room, and media room, 2 bedrooms down and so much more. Entire backyard has artificial grass plus a seperate structure in the back yard for entertaining PLUS outdoor kitchen! Modern finishes and open concept living! No backyard neighbors! Master-planned community with lakes, trails and combining retail, residential & entertainment components. Known for their energy efficient features, Meritage Homes help you live a healthier and quieter lifestyle while saving thousands of dollars on utility bills. Call the AIDA YOUNIS TEAM today!
Open House Schedule
-
Sunday, November 23, 202512:00 to 2:00 pm11/23/2025 12:00:00 PM +00:0011/23/2025 2:00:00 PM +00:00Add to Calendar
-
Sunday, November 23, 20252:00 to 4:00 pm11/23/2025 2:00:00 PM +00:0011/23/2025 4:00:00 PM +00:00Add to Calendar
Home Details
Home Type
- Single Family
Est. Annual Taxes
- $22,650
Year Built
- Built in 2017
Lot Details
- 8,413 Sq Ft Lot
- Lot Dimensions are 132 x 60
- Back Yard Fenced
- Sprinkler System
HOA Fees
- $71 Monthly HOA Fees
Parking
- 2 Car Attached Garage
- Garage Door Opener
- Driveway
Home Design
- Traditional Architecture
- Brick Exterior Construction
- Slab Foundation
- Composition Roof
- Stone Siding
- Stucco
Interior Spaces
- 4,252 Sq Ft Home
- 2-Story Property
- High Ceiling
- Ceiling Fan
- Gas Log Fireplace
- Family Room Off Kitchen
- Breakfast Room
- Dining Room
- Media Room
- Home Office
- Game Room
- Utility Room
- Washer and Gas Dryer Hookup
Kitchen
- Electric Oven
- Gas Cooktop
- Microwave
- Dishwasher
- Kitchen Island
- Granite Countertops
- Pots and Pans Drawers
- Disposal
Flooring
- Wood
- Carpet
- Tile
Bedrooms and Bathrooms
- 5 Bedrooms
- Double Vanity
- Hydromassage or Jetted Bathtub
- Separate Shower
Home Security
- Security System Owned
- Fire and Smoke Detector
Eco-Friendly Details
- Home Energy Rating Service (HERS) Rated Property
- ENERGY STAR Qualified Appliances
- Energy-Efficient Windows with Low Emissivity
- Energy-Efficient HVAC
- Energy-Efficient Lighting
- Energy-Efficient Insulation
- ENERGY STAR Certified Homes
- Energy-Efficient Thermostat
Outdoor Features
- Deck
- Covered Patio or Porch
Schools
- Lakeview Elementary School
- Sugar Land Middle School
- Kempner High School
Utilities
- Forced Air Zoned Heating and Cooling System
- Heating System Uses Gas
- Programmable Thermostat
Community Details
- First Service Res Association, Phone Number (713) 932-1122
- Built by Meritage Homes
- Imperial Subdivision
Map
Home Values in the Area
Average Home Value in this Area
Tax History
| Year | Tax Paid | Tax Assessment Tax Assessment Total Assessment is a certain percentage of the fair market value that is determined by local assessors to be the total taxable value of land and additions on the property. | Land | Improvement |
|---|---|---|---|---|
| 2025 | $23,662 | $820,040 | $156,000 | $664,040 |
| 2024 | $23,662 | $856,673 | $156,000 | $700,673 |
| 2023 | $21,080 | $740,147 | $120,000 | $620,147 |
| 2022 | $19,846 | $654,480 | $120,000 | $534,480 |
| 2021 | $17,161 | $551,920 | $120,000 | $431,920 |
| 2020 | $17,973 | $574,230 | $120,000 | $454,230 |
| 2019 | $16,713 | $522,010 | $120,000 | $402,010 |
| 2018 | $17,267 | $538,490 | $120,000 | $418,490 |
| 2017 | $20,480 | $634,080 | $120,000 | $514,080 |
| 2016 | $1,453 | $45,000 | $45,000 | $0 |
Property History
| Date | Event | Price | List to Sale | Price per Sq Ft |
|---|---|---|---|---|
| 11/18/2025 11/18/25 | For Sale | $899,000 | -- | $211 / Sq Ft |
Purchase History
| Date | Type | Sale Price | Title Company |
|---|---|---|---|
| Vendors Lien | -- | None Available | |
| Deed | -- | -- | |
| Deed | -- | -- |
Mortgage History
| Date | Status | Loan Amount | Loan Type |
|---|---|---|---|
| Open | $424,100 | New Conventional |
Source: Houston Association of REALTORS®
MLS Number: 69120388
APN: 2756-01-001-0060-907
- 47 Monarch Trail
- 11 Laurel Wreath Trail
- 0 Stadium Dr
- 14 Monarch Ct
- 102 Stadium Dr
- 734 Imperial Blvd
- 66 Zenith Ln
- 730 Imperial Blvd
- 934 Poydras St
- 106 Avenue G
- 11206 Beverley Park St
- 702 E Park St
- 719 Burney Rd
- 110 Shadow Wood Dr
- 14131 Lake Trail Dr
- 0 W Bellfort Unit 89508957
- 1115 Mariner Cove
- 210 Mill Trail Dr
- 414 Main St
- 102 4th St
- 850 Imperial Blvd
- 726 Imperial Blvd
- 2 Stadium Dr
- 411 Ulrich St
- 1131 Spinnaker Way
- 411 Guyer St
- 1411 Flanders Field Ln
- 0 Highway 6 Unit 93543663
- 15015 W Airport Blvd
- 13923 Ivymount Dr
- 11543 Valley Pike Ct
- 13919 Baytree Dr
- 327 Muirwood Ln
- 11627 Swiftwater Bridge Ln
- 11834 Caprock Canyons Ln
- 15270 Voss Rd
- 15603 Mustang Island Dr
- 15270 Voss Rd Unit 827
- 15270 Voss Rd Unit 820
- 15270 Voss Rd Unit 736
